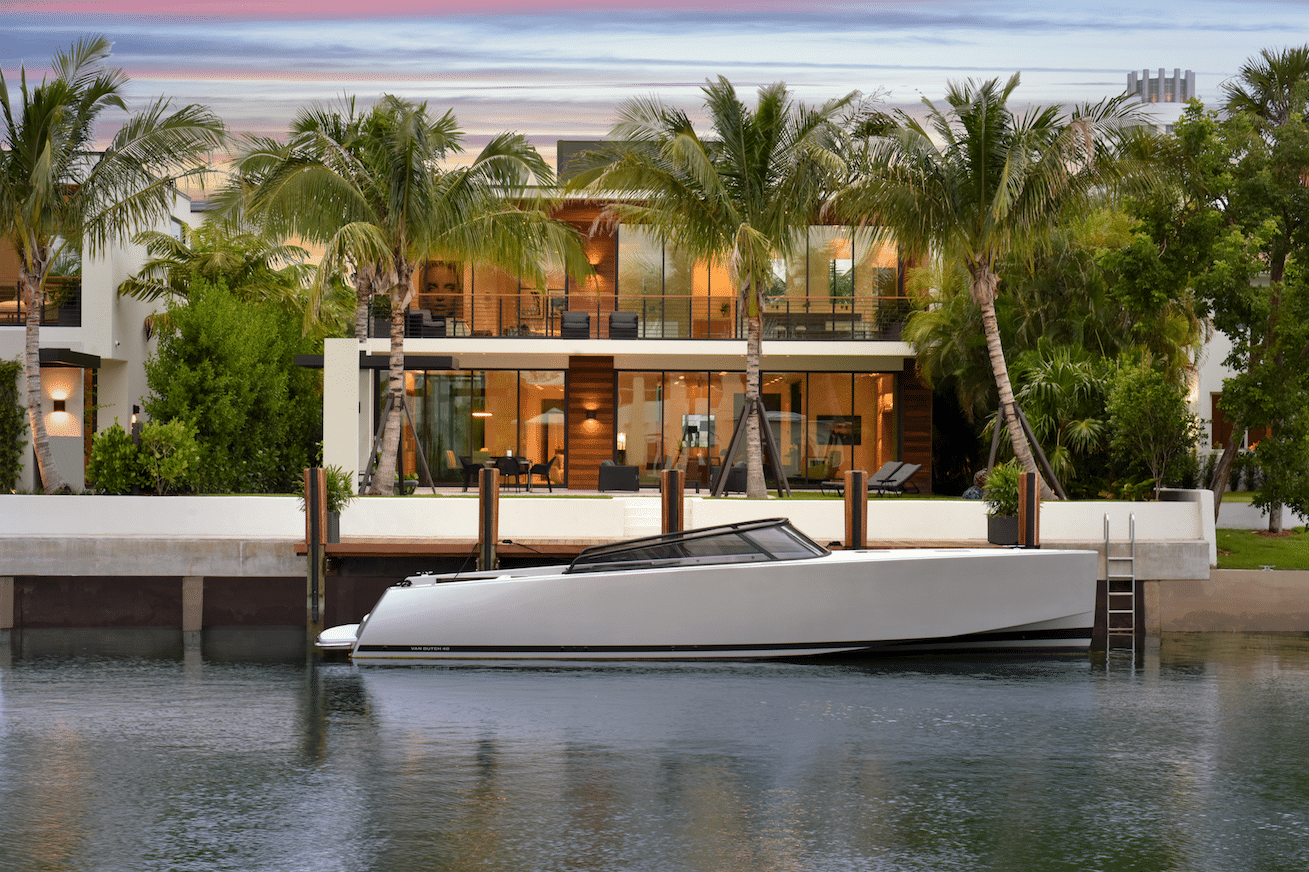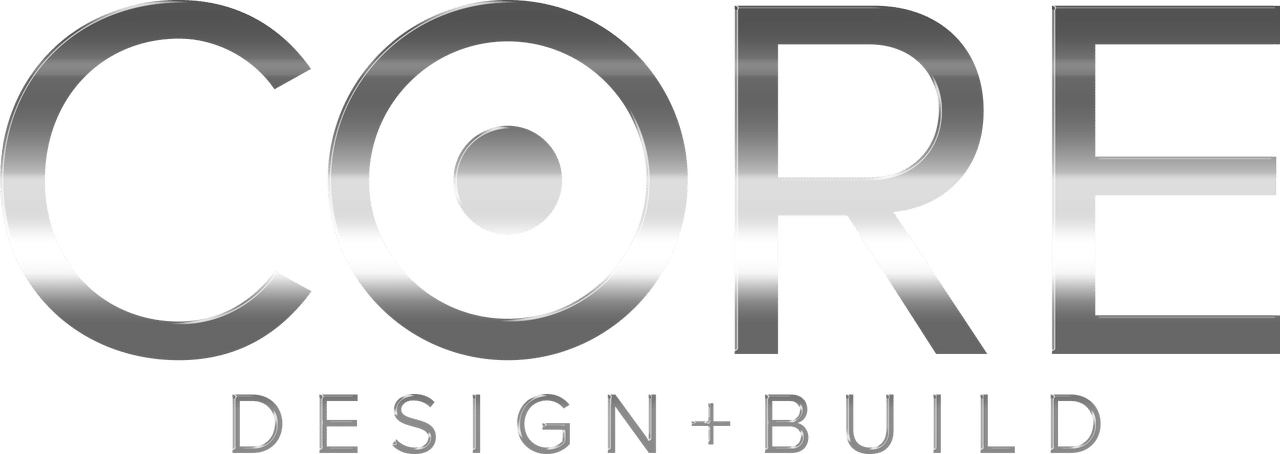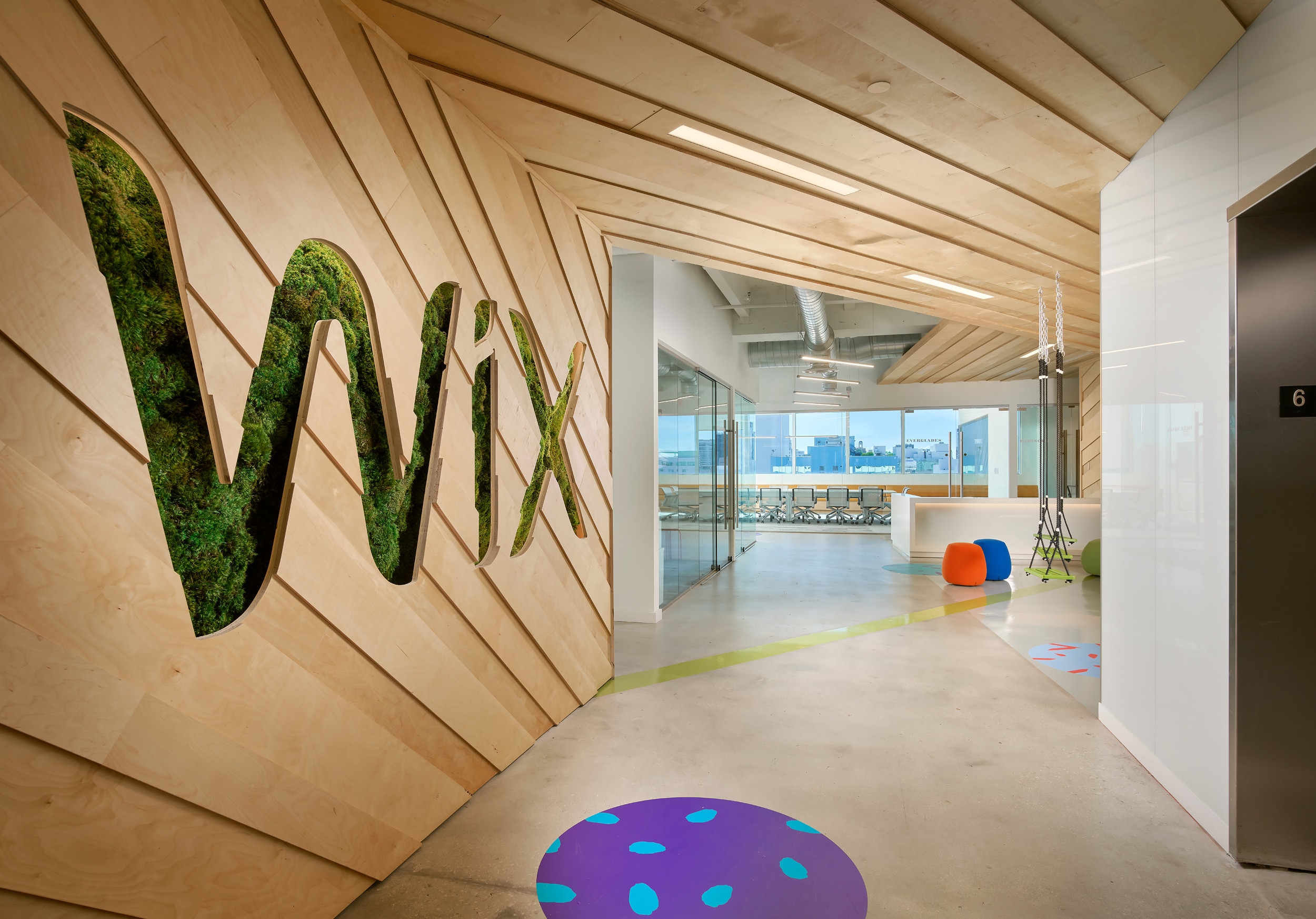SoFlo Home Project Tours Choeff Levy Fischman Residence
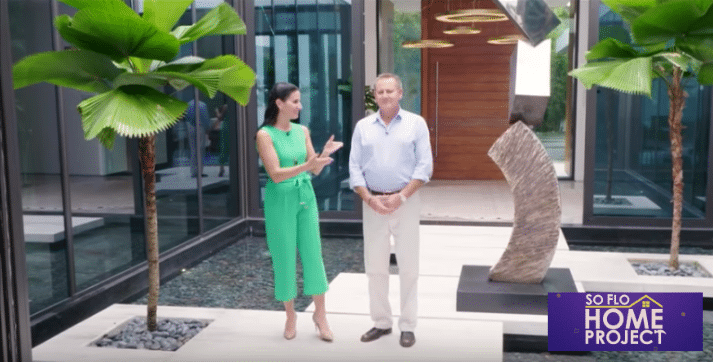 SoFlo Home Project, hosted by design expert Alena Capra, takes South Florida viewers inside some of our region’s most luxurious residences each week. Our client, Ralph Choeff of award-winning architecture firm, Choeff Levy Fischman, was recently featured on the show. Ralph let viewers inside of 19 Palm, a Tropical Modern home the firm designed in one of Miami Beach’s most sought out neighborhoods. The home is so stunning producers decided it deserved not one, but two episodes which aired on February 28th and March 7th.
SoFlo Home Project, hosted by design expert Alena Capra, takes South Florida viewers inside some of our region’s most luxurious residences each week. Our client, Ralph Choeff of award-winning architecture firm, Choeff Levy Fischman, was recently featured on the show. Ralph let viewers inside of 19 Palm, a Tropical Modern home the firm designed in one of Miami Beach’s most sought out neighborhoods. The home is so stunning producers decided it deserved not one, but two episodes which aired on February 28th and March 7th.
The two-story home, designed in the architect’s famed Tropical Modern architectural style, provides large living spaces in an open-concept format. It includes floor-to-ceiling sliding glass doors that open up to the rear deck, blending the indoors with the outdoors while also providing unprecedented views of the bay. Boasting 9,600 square-feet, with 6 bedrooms, 8.5 bathrooms, and a home theater, the home is full of several outstanding design elements throughout.
“Architecture is made up of a series of moments and you want the person who lives here or is visiting to experience those moments as they approach the house,” said Ralph Choeff during his interview with Alena Capra.
One of those initial moments Ralph and his team created is a British-made automobile rotating turntable triggered by a remote control located in the private motor court. The architects felt this was an important feature for the home due to the narrow shape of the home’s driveway, making it easier for the driver to enter and exit the home.
In the center of home Choeff Levy Fischman designed a stunning open-air atrium with a soothing water feature accompanied by concrete steps that appear to float.
“The theme here is that water is a natural beauty in South Florida, so we want to maintain that Zen feel and have a connection to the bay,” said Architect Ralph Choeff.
SoFlo Home Project airs every Saturday at 11am on WPLG Local 10. Watch the first episode here.

 Our client, Choeff Levy Fischman, designed a recently completed two-story home on Miami Beach’s exclusive Palm Island. The residence leaves you in awe the moment you step onto its lavish motor court as many of their homes do. However, this one boasts a colossal cascading water feature and a British-made automobile rotating turntable – one of two found in Miami. The private driveway also includes an outdoor stairway and a three-car garage with lift capacity concealed by rich Timura wood. The home’s exterior façade also features gray limestone to create a warmer aesthetic.
Our client, Choeff Levy Fischman, designed a recently completed two-story home on Miami Beach’s exclusive Palm Island. The residence leaves you in awe the moment you step onto its lavish motor court as many of their homes do. However, this one boasts a colossal cascading water feature and a British-made automobile rotating turntable – one of two found in Miami. The private driveway also includes an outdoor stairway and a three-car garage with lift capacity concealed by rich Timura wood. The home’s exterior façade also features gray limestone to create a warmer aesthetic. We’re excited to announce that one of our clients, award-winning architects Choeff Levy Fischman, have been selected as one of Ocean Home Magazine’s Top 50 Coastal Architects. The 2019 list marks the fourth consecutive year the firm has been included among other top coastal architects from around the country. Well-known for their Tropical Modern designs throughout South Florida, this year the firm is working on oceanfront residences in Turks & Caicos and Panama City.
We’re excited to announce that one of our clients, award-winning architects Choeff Levy Fischman, have been selected as one of Ocean Home Magazine’s Top 50 Coastal Architects. The 2019 list marks the fourth consecutive year the firm has been included among other top coastal architects from around the country. Well-known for their Tropical Modern designs throughout South Florida, this year the firm is working on oceanfront residences in Turks & Caicos and Panama City.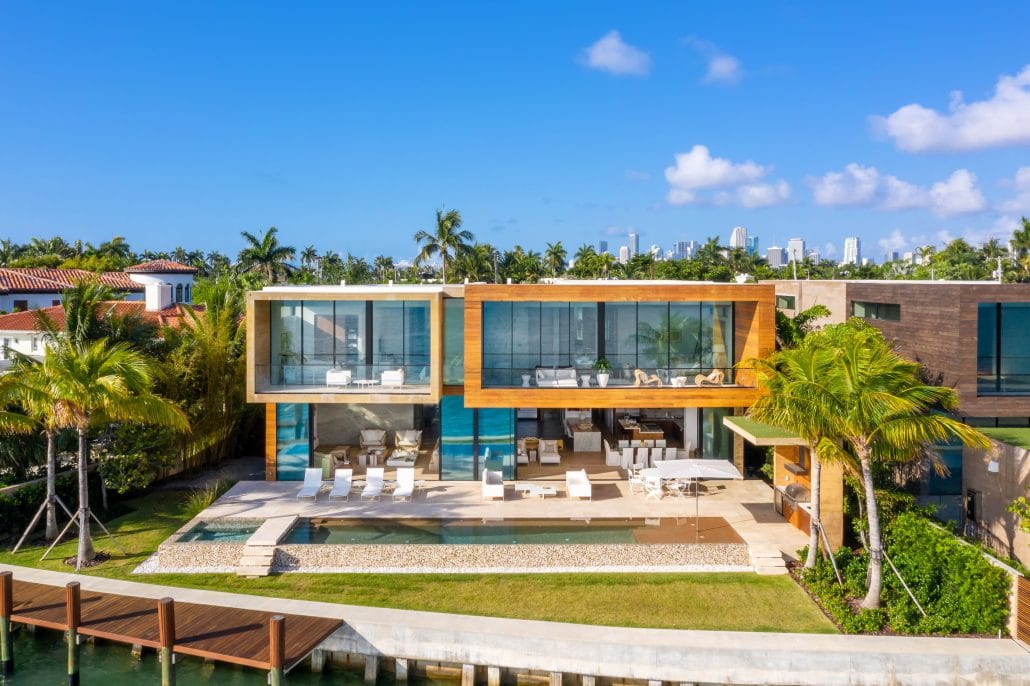
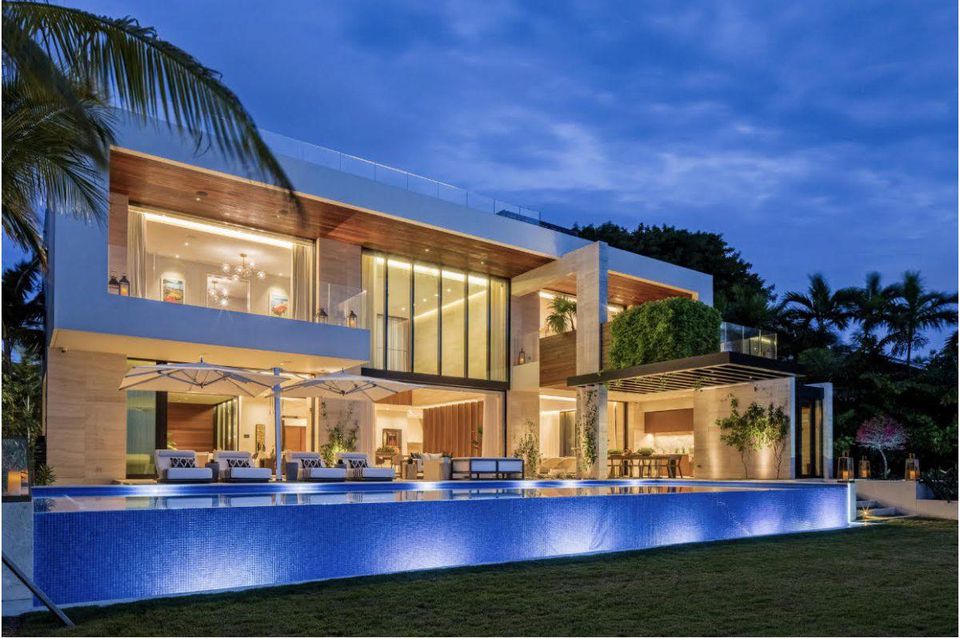 Imagine living in a brand-new, tri-level waterfront home with an open-concept floor plan, plenty of room for entertaining, and floor-to-ceiling expansive sliding glass doors with curtain wall windows to complete indoor-outdoor resort-style living. As featured on Forbes this month, take a tour of this newly listed dream home designed by award-winning architects at Choeff Levy Fischman!
Imagine living in a brand-new, tri-level waterfront home with an open-concept floor plan, plenty of room for entertaining, and floor-to-ceiling expansive sliding glass doors with curtain wall windows to complete indoor-outdoor resort-style living. As featured on Forbes this month, take a tour of this newly listed dream home designed by award-winning architects at Choeff Levy Fischman!