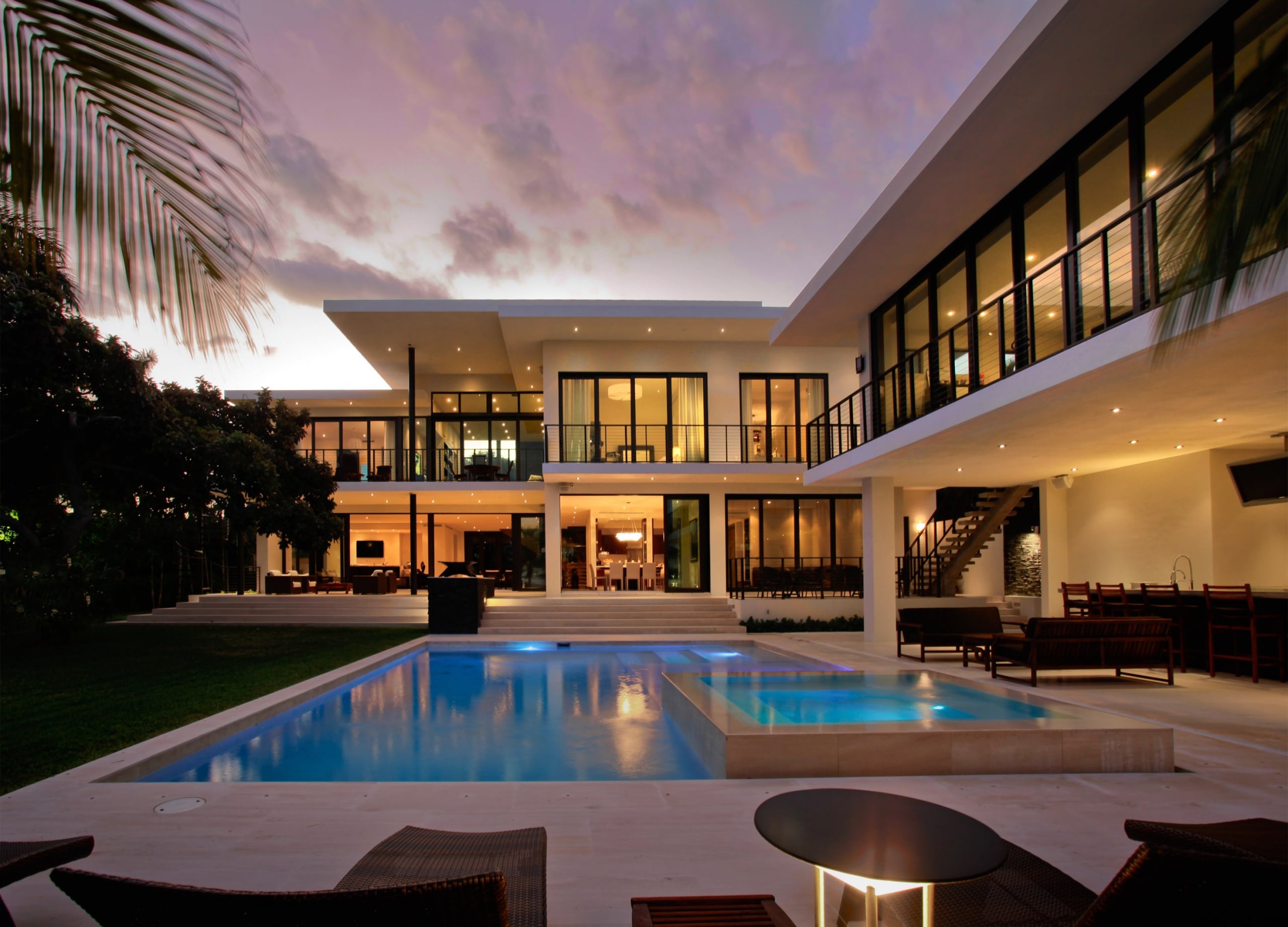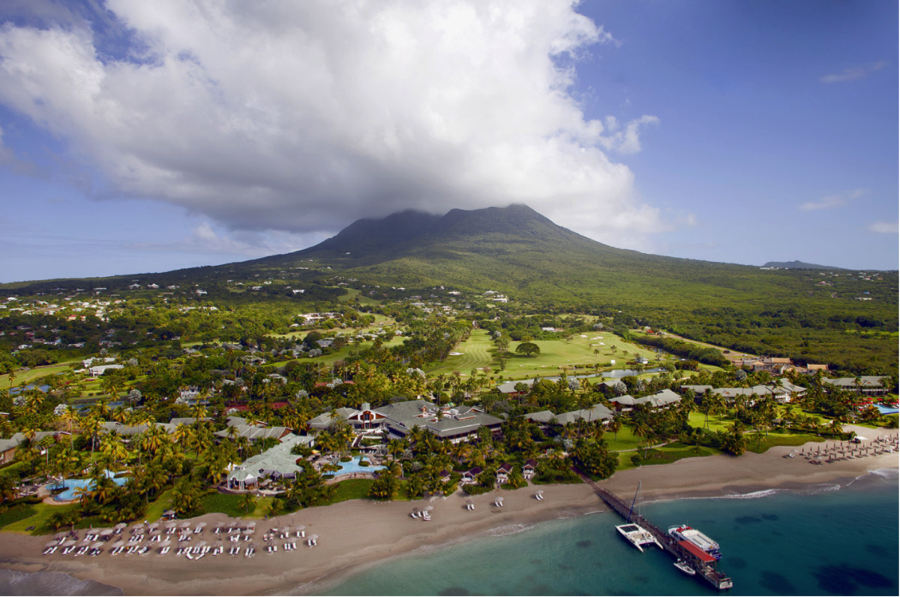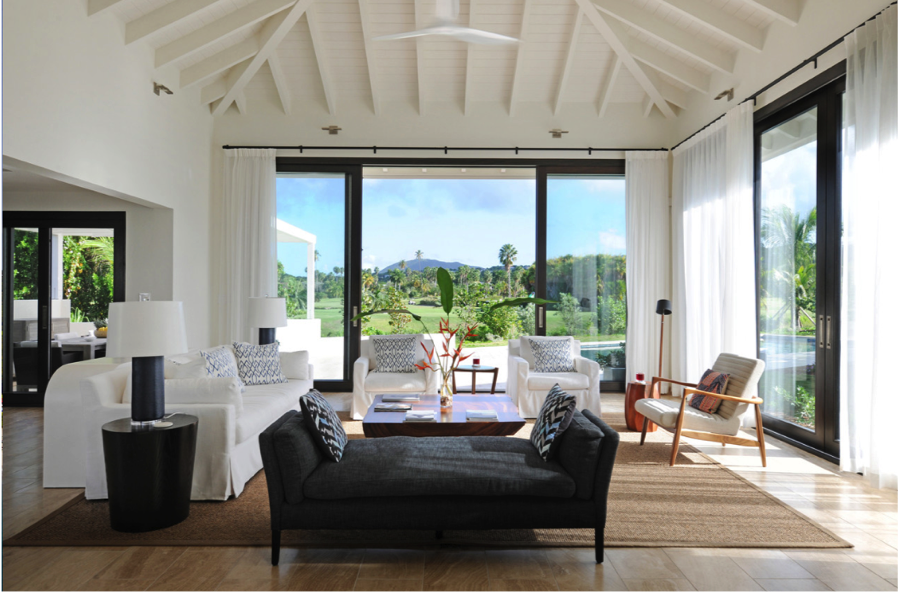The Yukon Miami Building Hits the Market and Hosts Launch Party
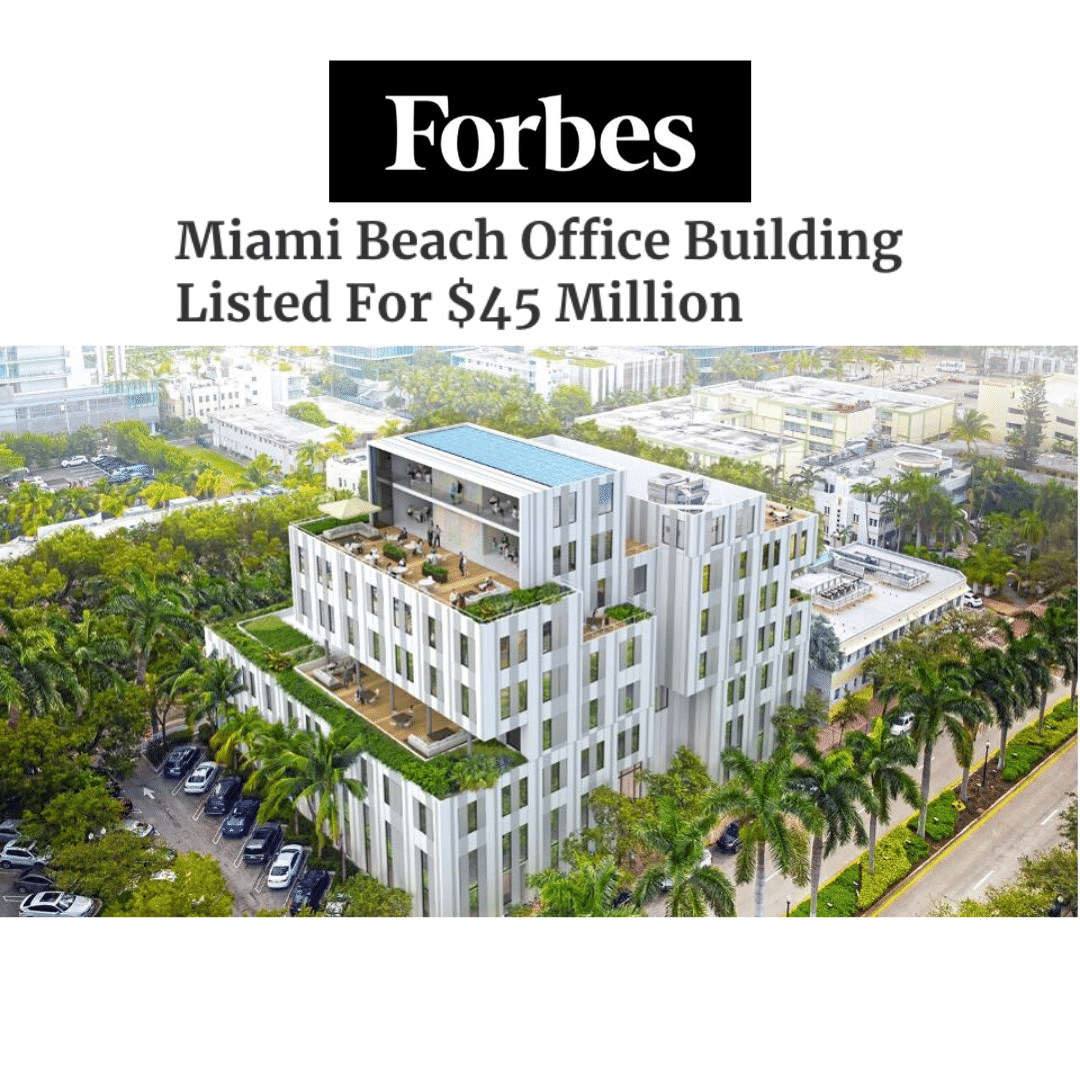 Located at 119 Washington Avenue in Miami Beach’s affluent South of Fifth neighborhood, The Yukon Miami commands one of the highest per-square-foot rents in Florida. The Class A trophy building just hit the market for $45 million, and a rooftop launch party will take place this week.
Located at 119 Washington Avenue in Miami Beach’s affluent South of Fifth neighborhood, The Yukon Miami commands one of the highest per-square-foot rents in Florida. The Class A trophy building just hit the market for $45 million, and a rooftop launch party will take place this week.
Amit Egan Datwani, founder & chief consultant of The Global Consulting Organization, is listing the property along with Cyril Bijaoui of The Company Real Estate. The Arquitectonica-designed building was developed in 2002 by Yantra 119 LLC. A conceptual design showing the unique building’s potential was designed by PALMA, an architecture firm based in Chicago.
“The Yukon Miami is the ideal opportunity for a visionary investor that understands this and has the ability to transform the property from a trophy asset to an absolute gem,” Egan Datwani said.
The 43,140-square-foot commercial office building is the only Class A office building located in the South of Fifth enclave steps away from world-class, record revenue breaking restaurants and more.
In addition to its prime location, The Yukon Miami features more than 8,000 square feet of available rooftop terrace space with 360-degree views of the Atlantic Ocean, Miami Beach, and Downtown Miami, the largest commercial roof and deck space in South of Fifth.
Anchor tenants include One Sotheby’s International Realty, Red Steakhouse, real estate investment company W5 Group and several heavy-weight financial companies, including Boston-based Raptor Capital Management, Manhattan-based York Capital Management, and Sero Capital.
For more information about the building, read the full article in Forbes.
To attend The Yukon Miami’s official launch party on Thursday, February 27th, register here

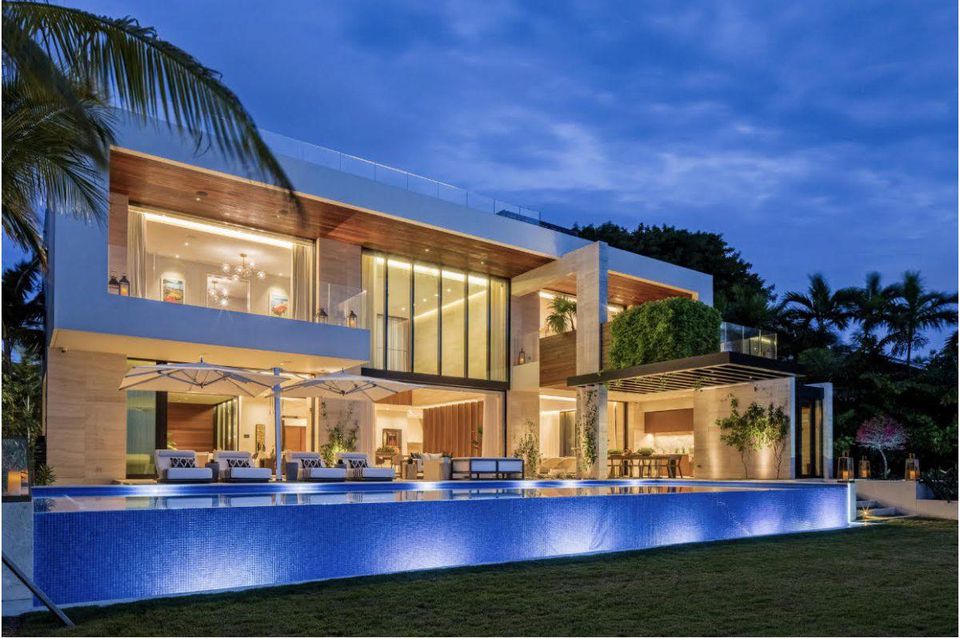 Imagine living in a brand-new, tri-level waterfront home with an open-concept floor plan, plenty of room for entertaining, and floor-to-ceiling expansive sliding glass doors with curtain wall windows to complete indoor-outdoor resort-style living. As featured on Forbes this month, take a tour of this newly listed dream home designed by award-winning architects at Choeff Levy Fischman!
Imagine living in a brand-new, tri-level waterfront home with an open-concept floor plan, plenty of room for entertaining, and floor-to-ceiling expansive sliding glass doors with curtain wall windows to complete indoor-outdoor resort-style living. As featured on Forbes this month, take a tour of this newly listed dream home designed by award-winning architects at Choeff Levy Fischman!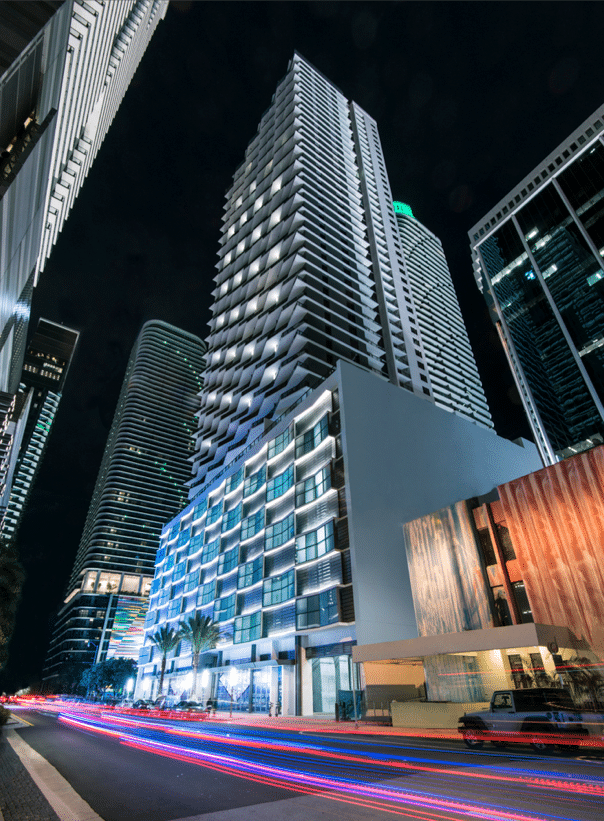
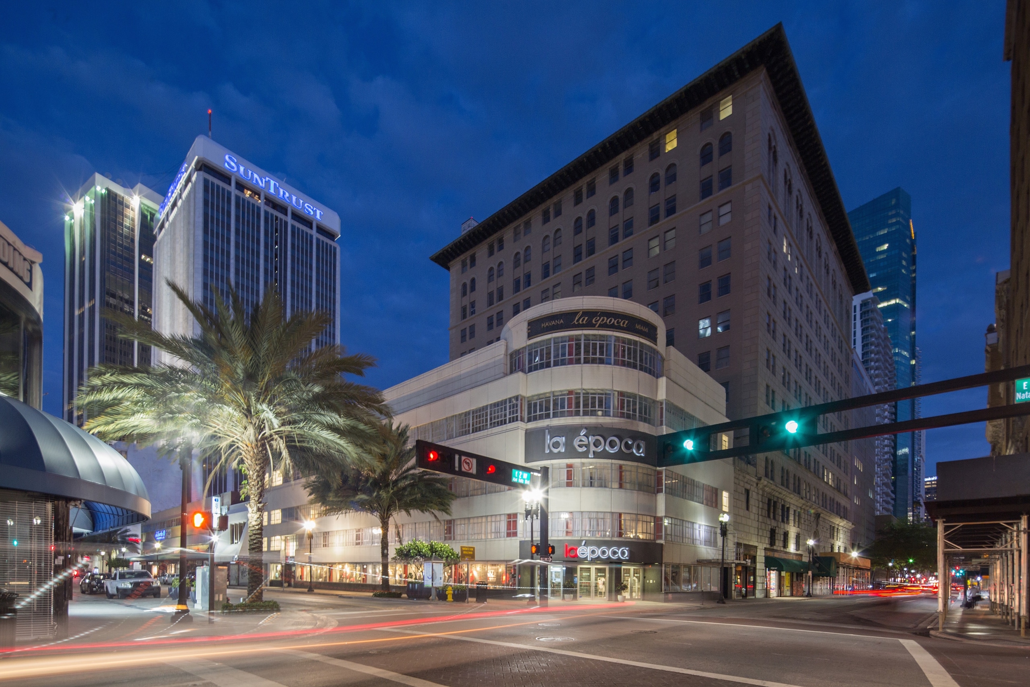
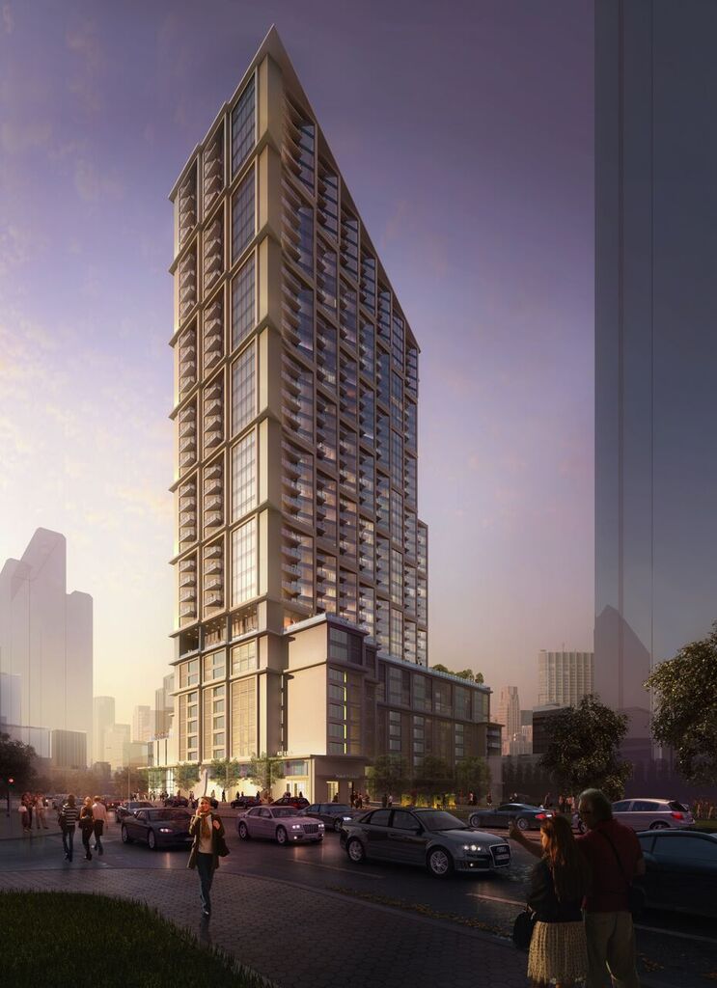
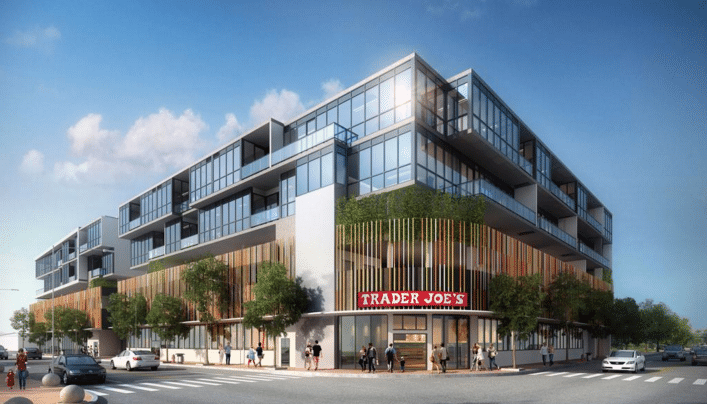
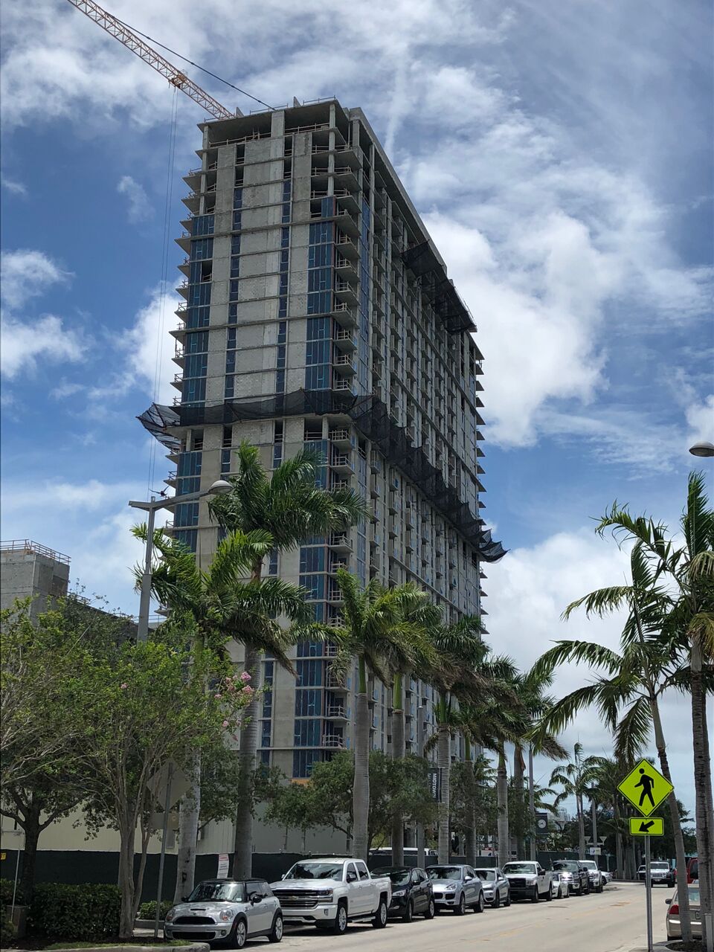
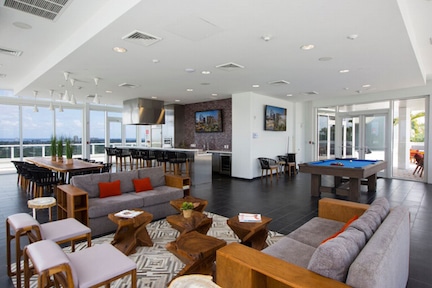
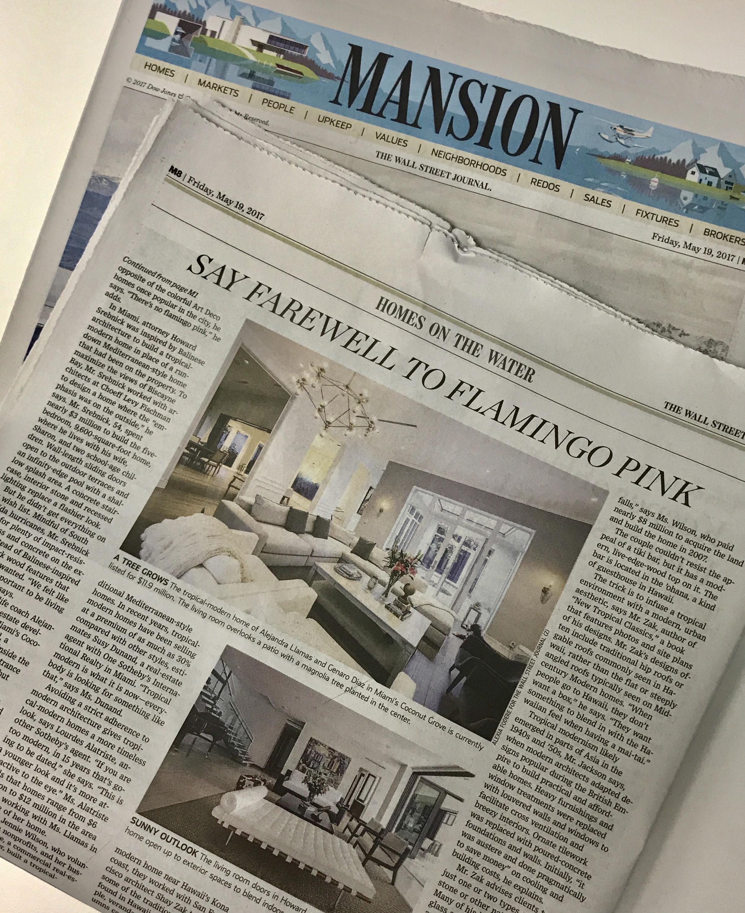 Forget thatched roofs, flamingo-pink tiles and cheesy wooden carvings. Homeowners in warm-weather climes increasingly want the look of laid-back, low-key luxury.
Forget thatched roofs, flamingo-pink tiles and cheesy wooden carvings. Homeowners in warm-weather climes increasingly want the look of laid-back, low-key luxury.