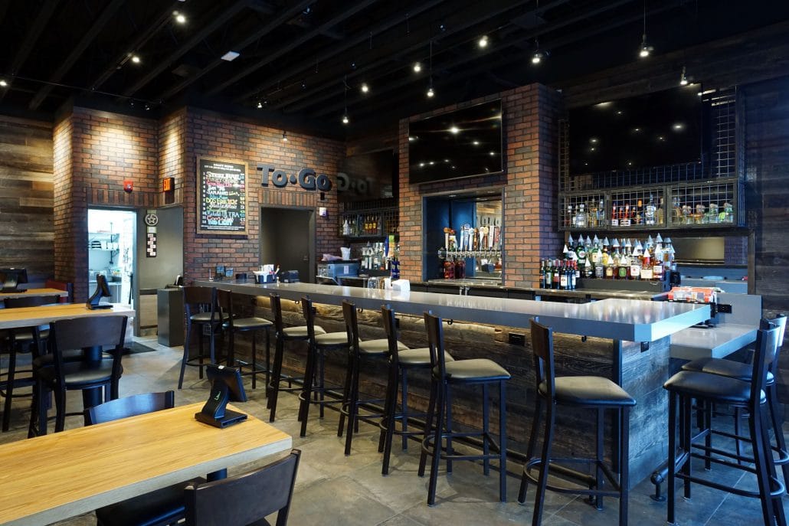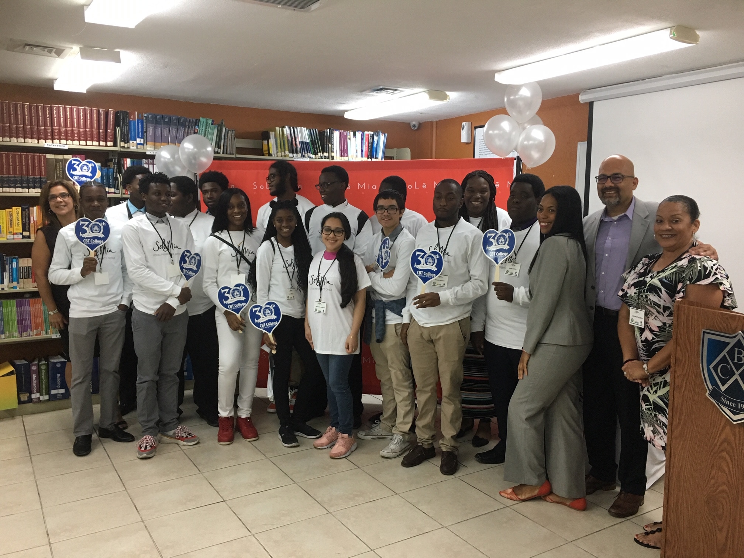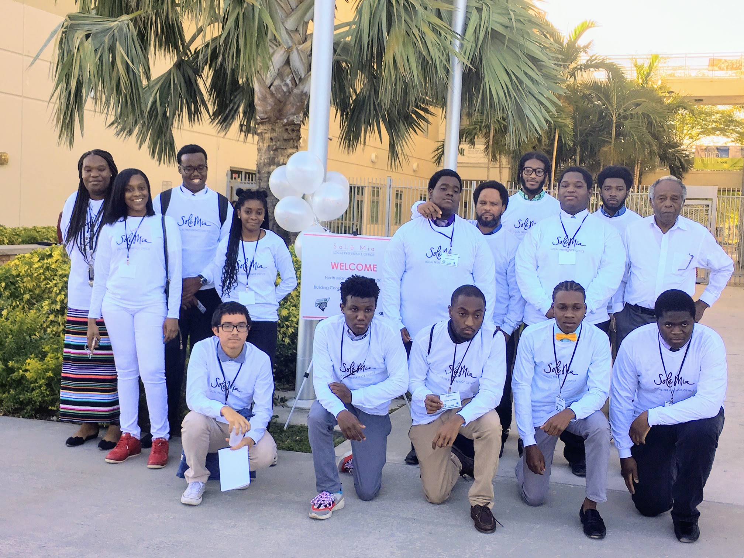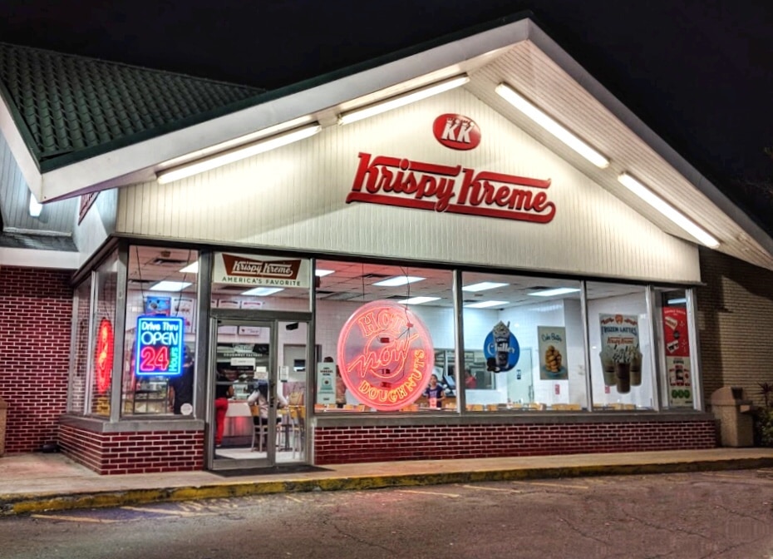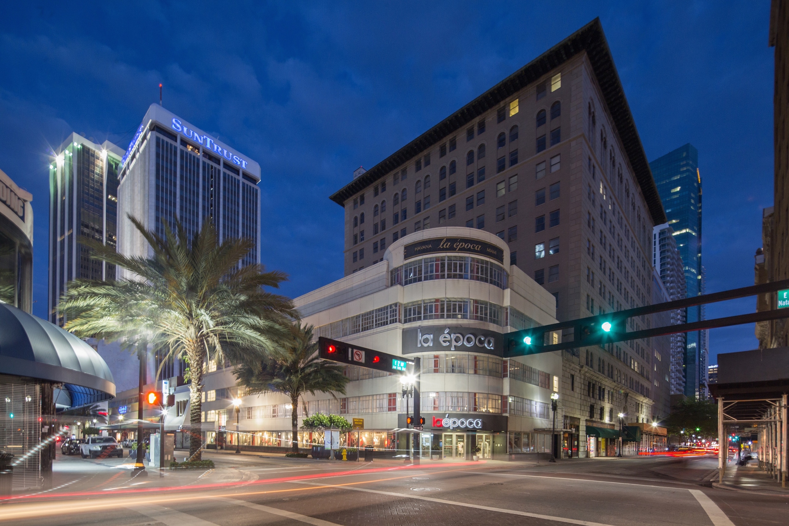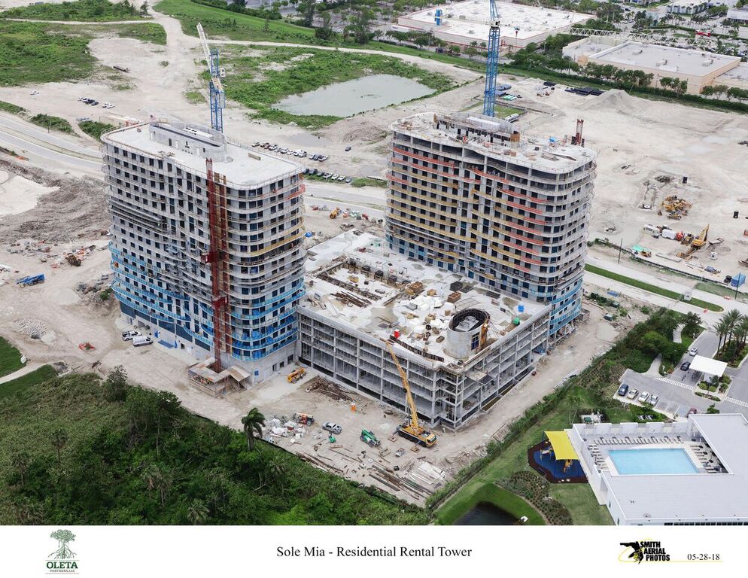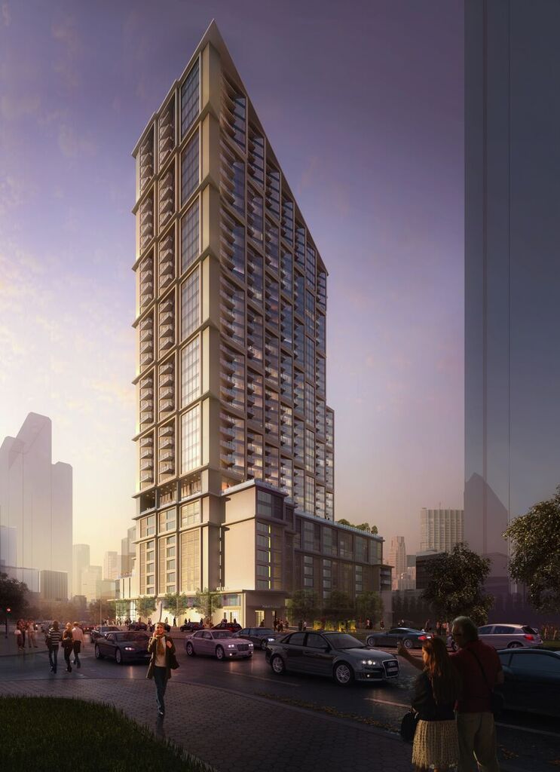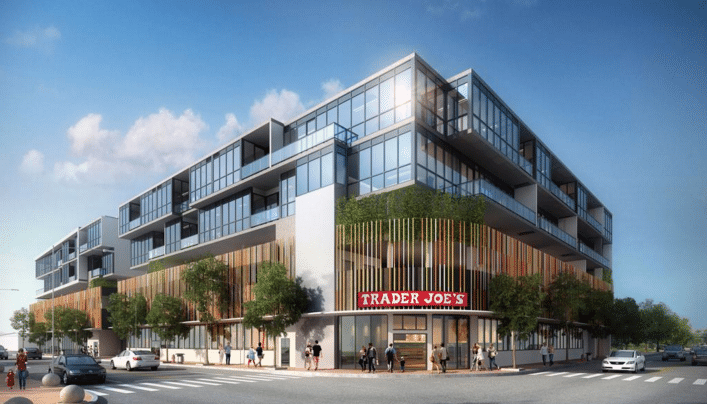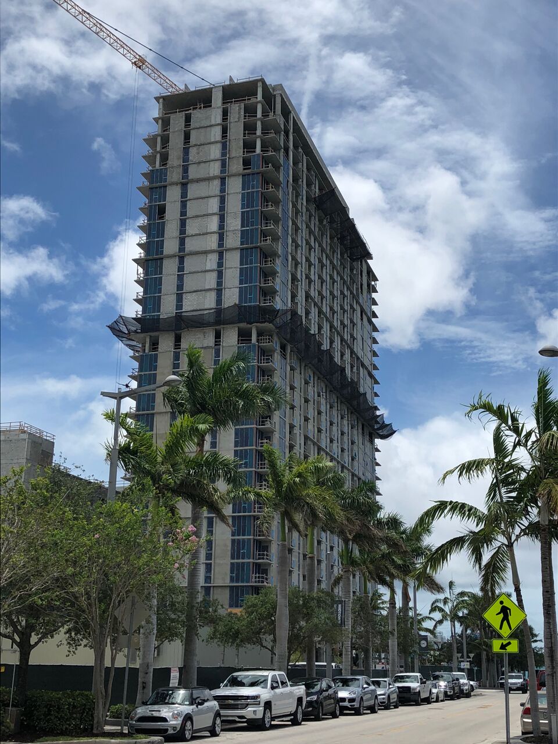FRONTIER Building Completes Wawa’s 200th Florida Store
 Our client, FRONTIER Building has recently completed Wawa’s 200th Florida store in Naples. The experience-focused national contractor celebrated this major historical build with a grand opening event that took place last month. This milestone comes a little more than seven years after the Wawa brand launched into the Florida market, ahead of initial projections and schedules.
Our client, FRONTIER Building has recently completed Wawa’s 200th Florida store in Naples. The experience-focused national contractor celebrated this major historical build with a grand opening event that took place last month. This milestone comes a little more than seven years after the Wawa brand launched into the Florida market, ahead of initial projections and schedules.
“As we reflect on our Florida journey, beginning with a single store in 2012 and now opening our 200th store in 2019, we are deeply grateful to our customers and associates who have made this expansion possible,” said Gheysens. “Thank you for supporting us over the past seven years. We can’t wait to see what the future of Wawa in Florida holds!”
Located at 12456 Tamiami Trail East at the Price Street Plaza, the brand-new convenience store and gas station now offers an additional fueling option for east and west bound drivers along U.S. 41.
The new 7,211 square foot convenience store is located on a 90,000 square foot lot and features eight fueling pumps and 55 parking spaces. FRONTIER’s Derek Hopkins was the onsite project manager overseeing the ground-up construction.
“FRONTIER is honored to have been selected to build out Wawa’s 200th Florida store,” said Hopkins. “Being based in Florida, we hope to continue to build for the national brand as it continues to expand its presence in the state.”
FRONTIER Building is currently building out another Wawa convenience store and gas station in North Miami, Florida. The Miami-based national firm also has two additional Wawa projects underway in Rosedale, Maryland and Manassas, Virginia.

