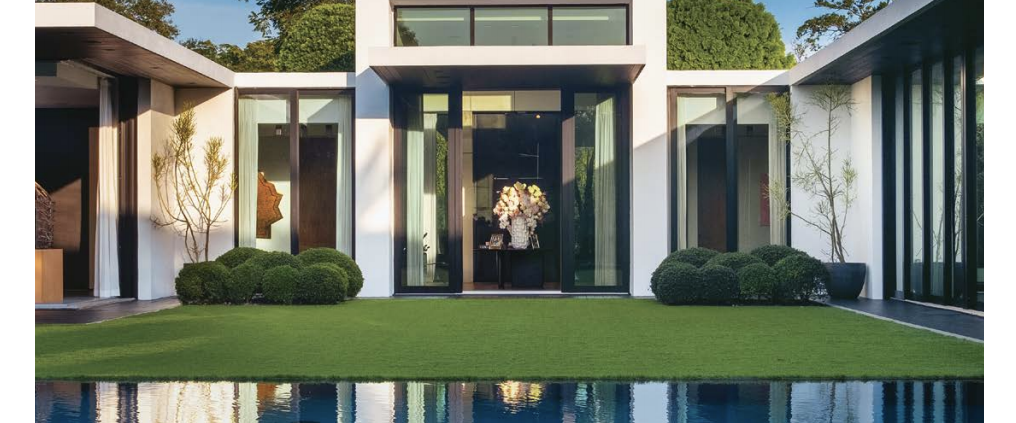Choeff Levy Fischman’s Work Featured on the Cover of Florida Design
Longtime architecture and design client, Choeff Levy Fischman’s work is highlighted throughout Florida Design Magazine’s 30th-anniversary issue, which was just released this month.
Throughout the magazine, you’ll find three of the firm’s residential designs. On the cover, you’ll likely recognize a midcentury modern residence, the talented team designed for sports legend Alex Rodriguez.
Rodriguez wanted a peaceful place to enjoy time with his daughters in Miami. This was when he called on the expertise of Ralph Choeff and Paul Fischman, who also designed another one of Rodriguez’s former homes. “We designed his residence on North Bay Road in Miami Beach,” Choeff says. “So, when he sold that house and purchased this property, we immediately joined the team … and this process is truly a collaboration of what we call the ‘Team.'” From foundation to finish, this design-build dream team—comprised of Choeff Levy Fischman, interior designer Briggs Edward Solomon, and Newport Property Construction launched by Rodriguez with his friends Jose Gomez and Jose Moré created a timeless residence for Rodriguez.
With a masculine touch, the 11,877 square-foot retreat is set on 1.5 acres in the exclusive Ponce Davis enclave of Miami. “To give warmth to the pod-style architecture, we combined midcentury modern elements with tactile materials—ebonized wood, natural exposed concrete, and stone that transverse inside and out,” Fischman says.
With its long, linear planes and striking overhangs, the home’s horizontal exterior expanses only serve to frame the open-air social spaces. The art-filled entry and gallery hall immediately capture the imagination, while the walls of glass lining the entire rear of the house pull the mind’s eye to the outdoors. “We wanted clear views everywhere you look,” Choeff says. “Inside and out, this home’s open spaces put no restrictions on flow.”
With two young daughters to consider, the design team combined the kitchen with an informal dining area and family media room that strategically opens to a courtyard seamlessly connecting the girls’ private alcove and Alex’s home office. When it’s time for family and friends to come together, the fun transfers to ideal social spaces that include a screening room
and lounge. When the walls of glass open, the sprawling grounds complete with a wet-edge swimming pool, a freestanding bar pavilion, and an in-ground trampoline.
As the poolside parties wind down and the outdoor kitchen and bar closes, it is the quiet of the master suite with its hot spa and private courtyard that one might rejuvenate. It seems like a place of the mind and spirit, where active bodies take a break. “Architecture should provide a series of moments or varying experiences,” Choeff says. “And this residence achieves many moments that are all different and interesting.”
For more details on CLF’s design, visit floridadesign.com.



