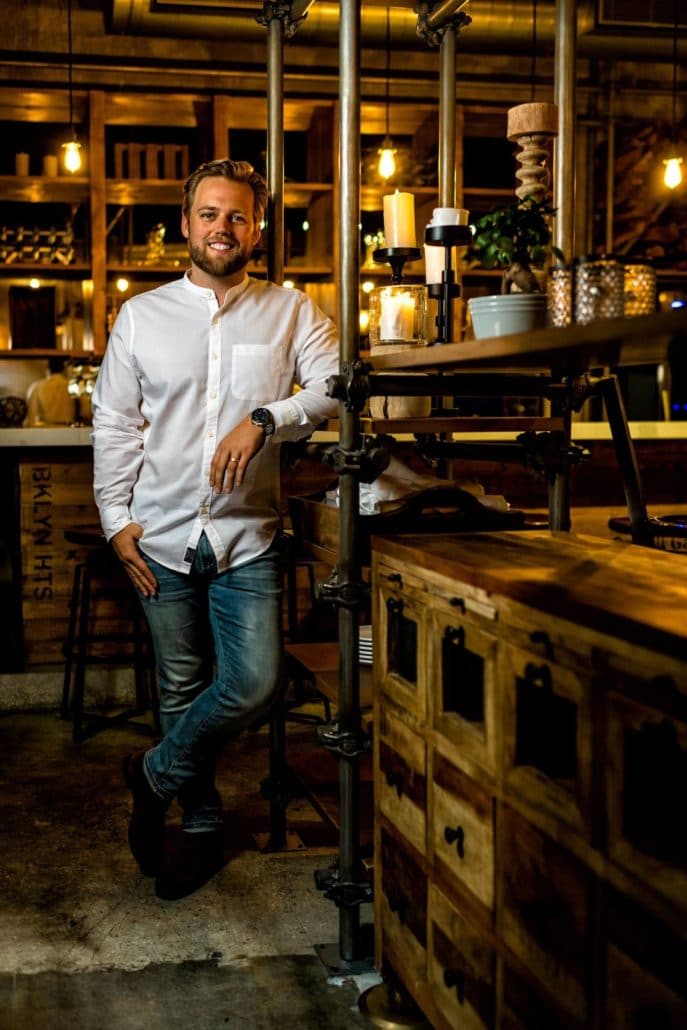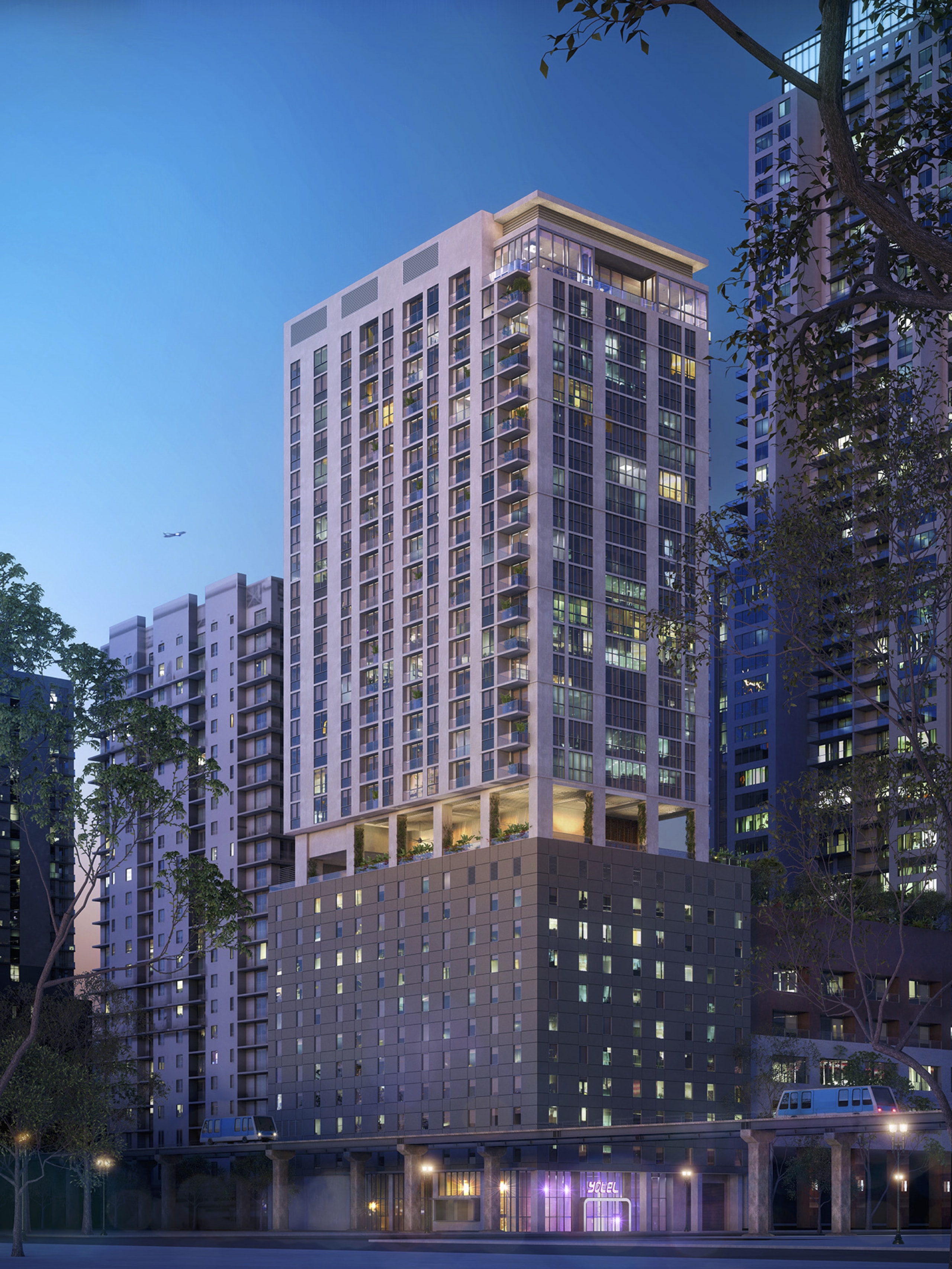2019 Miami Hospitality Design Awards Winners Announced
Last night, alongside The Miami Chapter of the American Institute of Architects, Greater Miami & The Beaches Hotel Association, and with the support of Hospitality Design magazine, we announced the winners of the 2019 Miami Hospitality Design Awards.
Held at the luxurious The Miami Beach EDITION hotel, the awards honored the hoteliers, licensed architects and designers whose creativity and extraordinary venues have elevated Miami’s hospitality industry and consumer experiences.
During the event, the Miami Beach Convention Center was presented a Special Recognition Award for an incredible project that will boost Miami’s hospitality and tourism community. The City of Miami Beach, Arquitectonica and Fentress Architects were all recognized.
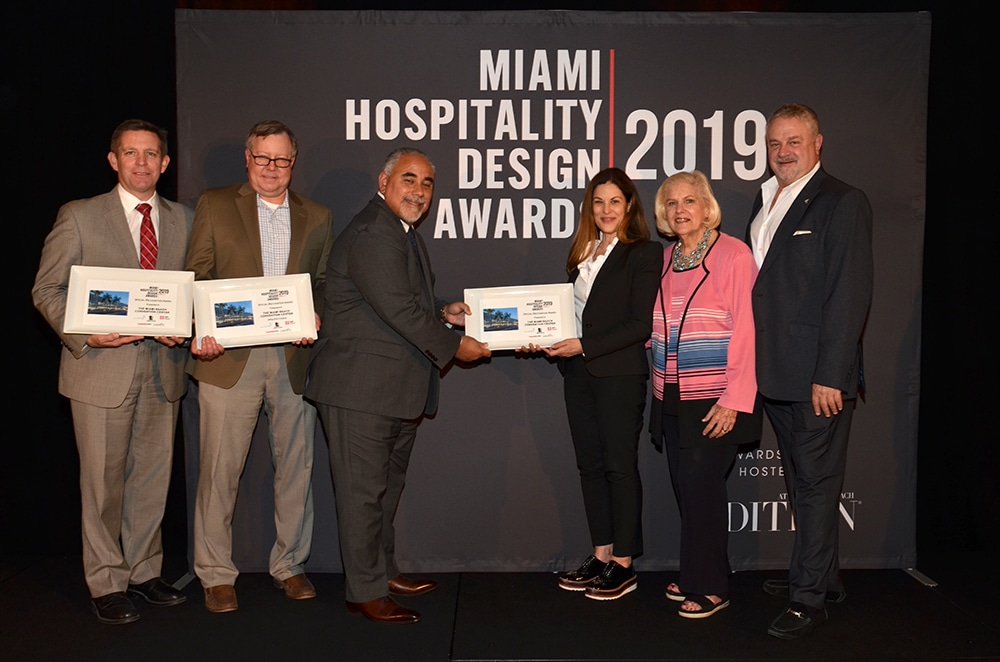
Winners of the 2019 Miami Hospitality Design Awards:
Overall Hotel
–Merit Award of Excellence: Four Seasons Hotel at the Surf Club, Kobi Karp Architecture & Interior Design, Richard Meier & Partners Architects, Joseph Dirand Architecture
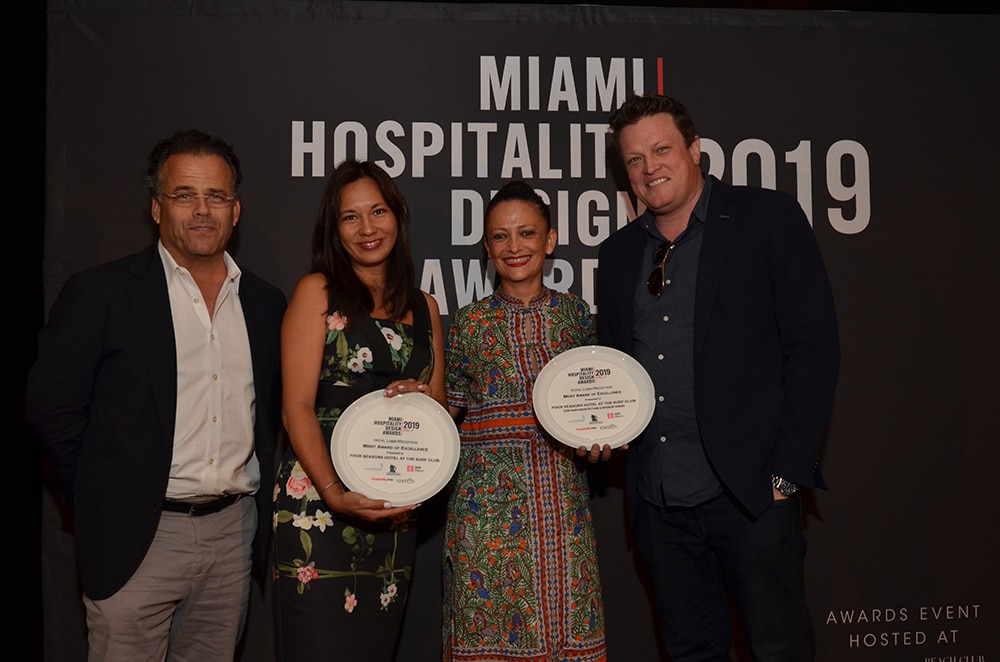
–Honor Award of Excellence: Cadillac Hotel & Beach Club, Kobi Karp Architecture & Interior Design, Bill Rooney Studio
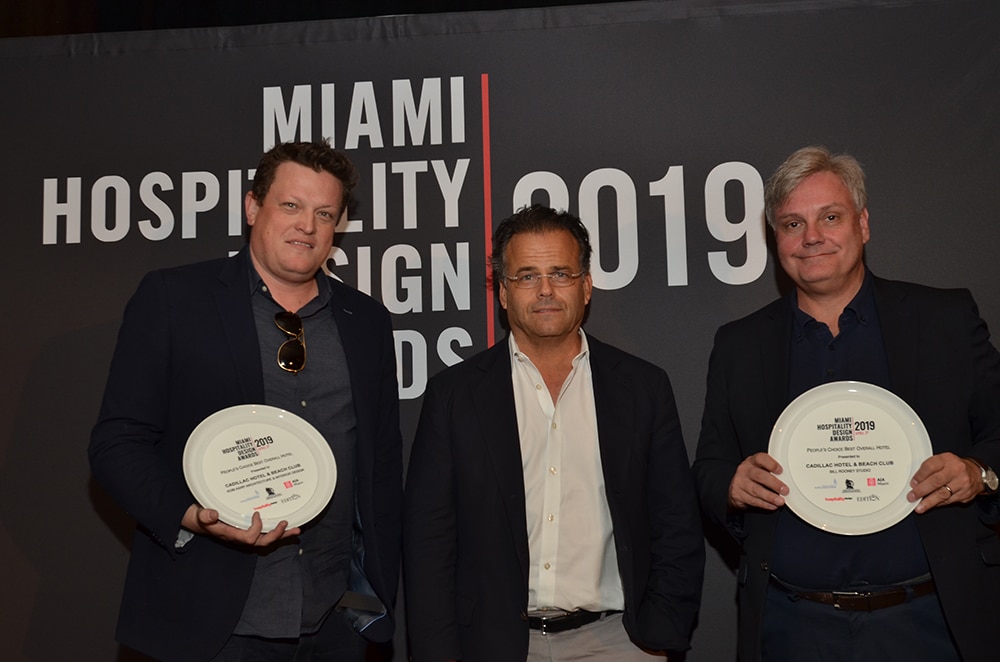
Hotel Guest Suite
–Merit Award of Excellence: Four Seasons Hotel at the Surf Club, Kobi Karp Architecture & Interior Design, Richard Meier & Partners Architects, Joseph Dirand Architecture
Hotel Guestroom
–Merit Award of Excellence: Four Seasons Hotel at the Surf Club, Kobi Karp Architecture & Interior Design, Richard Meier & Partners Architects, Joseph Dirand Architecture
–Honor Award of Excellence: Kimpton Angler’s Hotel, Nichols Brosch Wurst Wolfe & Associates, Nicole Hollis Interior Design Studio, Ave Bradley
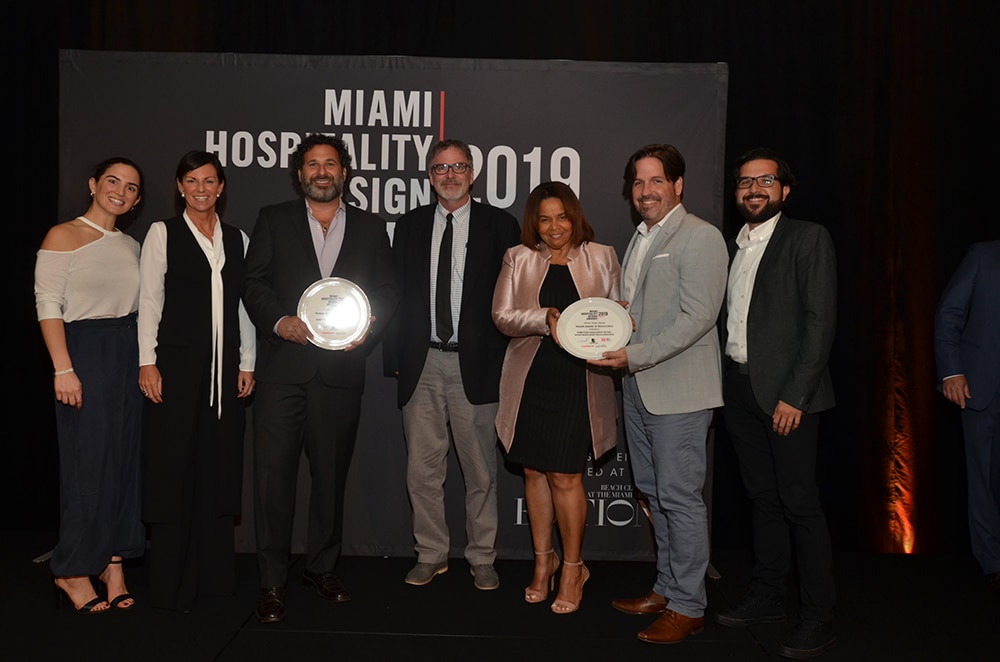
Hotel Lobby/Reception
–Merit Award of Excellence: Four Seasons Hotel at the Surf Club, Kobi Karp Architecture & Interior Design, Richard Meier & Partners Architects, Joseph Dirand Architecture
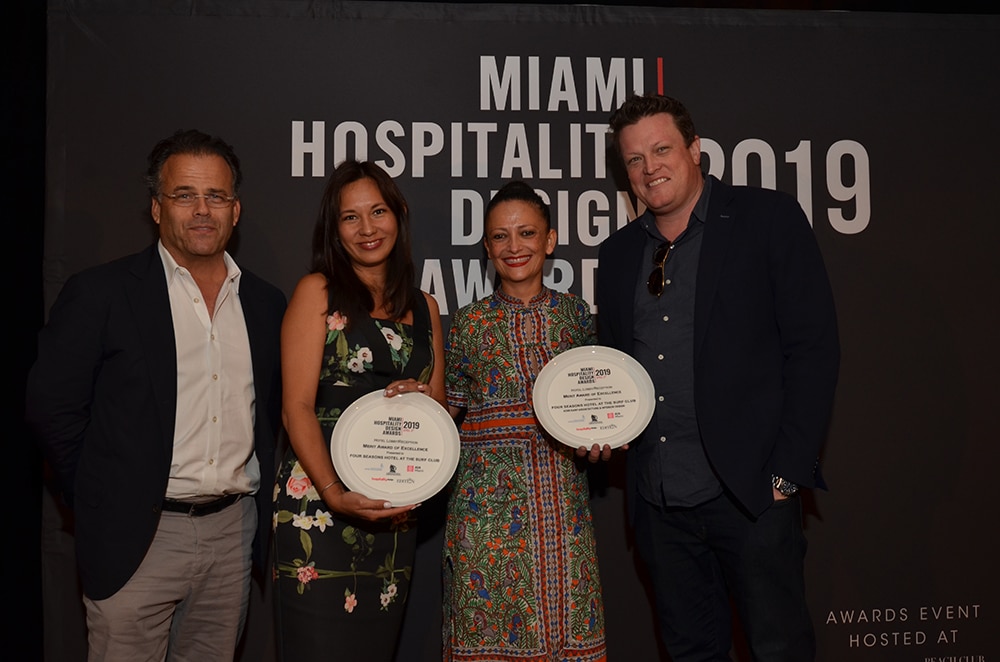
–Honor Award of Excellence: Life House Little Havana, 7 Ave Design Studio, Giller & Giller Inc., Life House Hotels
Hotel Nightclub, Bar, Lounge
–Merit Award of Excellence: Champagne Bar at Four Seasons Hotel at the Surf Club, Kobi Karp Architecture & Interior Design, Richard Meier & Partners Architects, Joseph Dirand Architecture
Hotel Outdoor Divine Detail
–Merit Award of Excellence: SLS Lux Brickell, Arquitectonica, Yabu Pushelberg
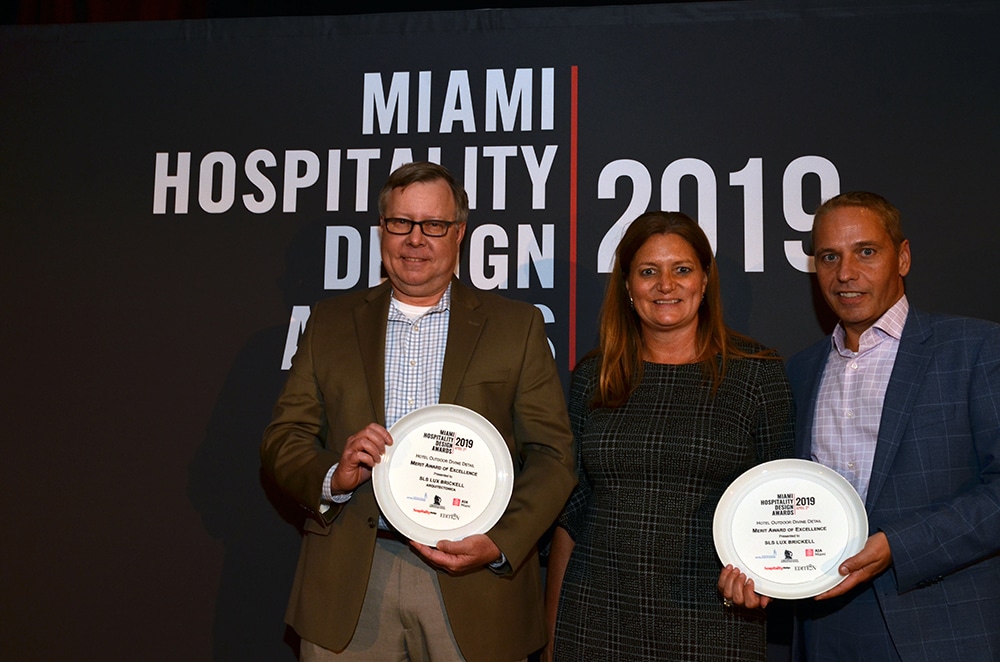
–Honor Award of Excellence: Sugar at EAST, Miami, Arquitectonica, Studio Collective
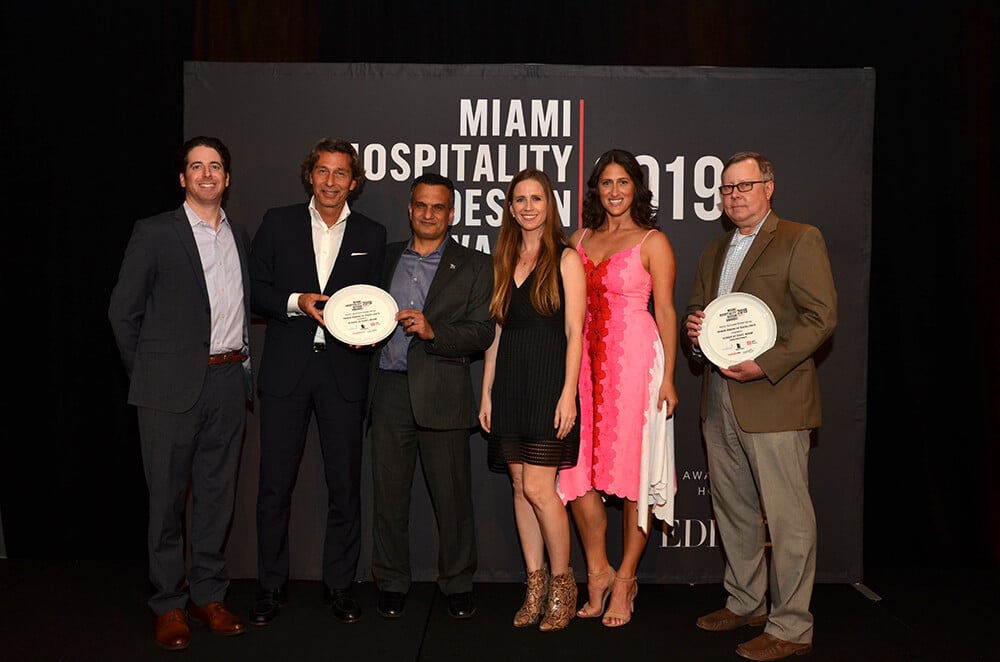
Hotel Restaurant
–Merit Award of Excellence: Le Sirenuse at the Four Seasons Hotel at the Surf Club, Kobi Karp Architecture & Interior Design, Richard Meier & Partners Architects, Joseph Dirand Architecture
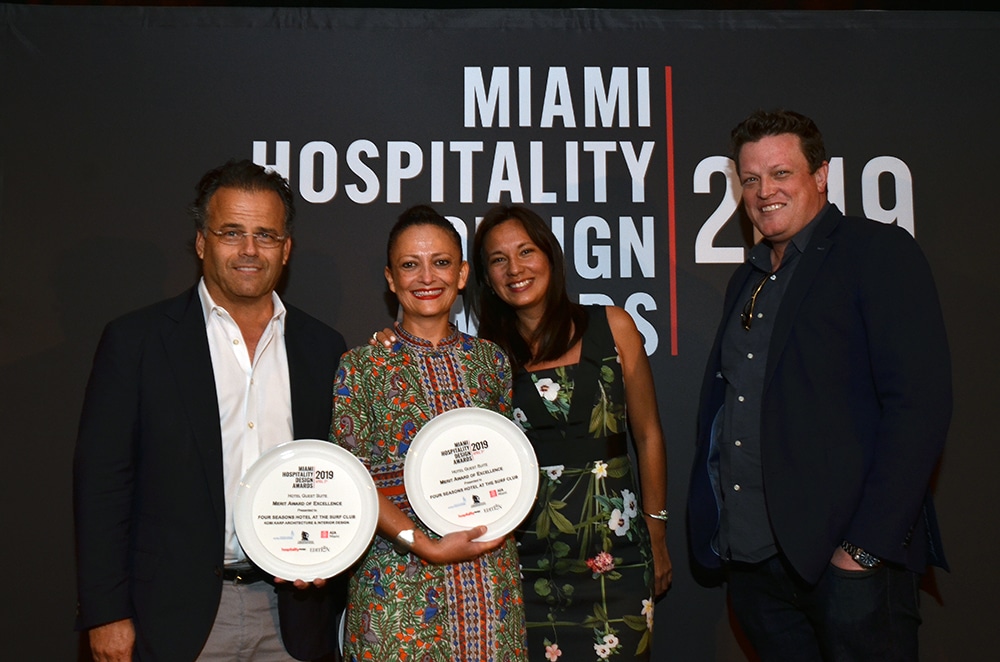
–Honor Award of Excellence: Deck Sixteen at Centric Miami Beach, Kobi Karp Architecture & Interior Design
–Merit Award of Excellence: Habitat at 1 Hotel South Beach, Kobi Karp Architecture & Interior Design, Meyer Davis
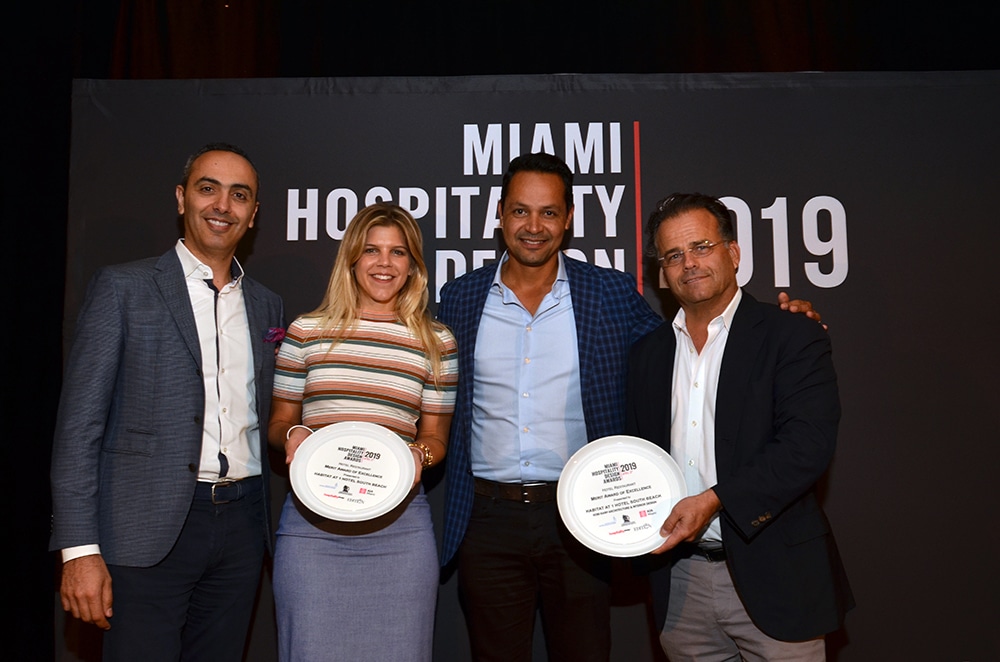
–Honor Award of Excellence: Bird & Bone at The Confidante Miami Beach, EoA Group
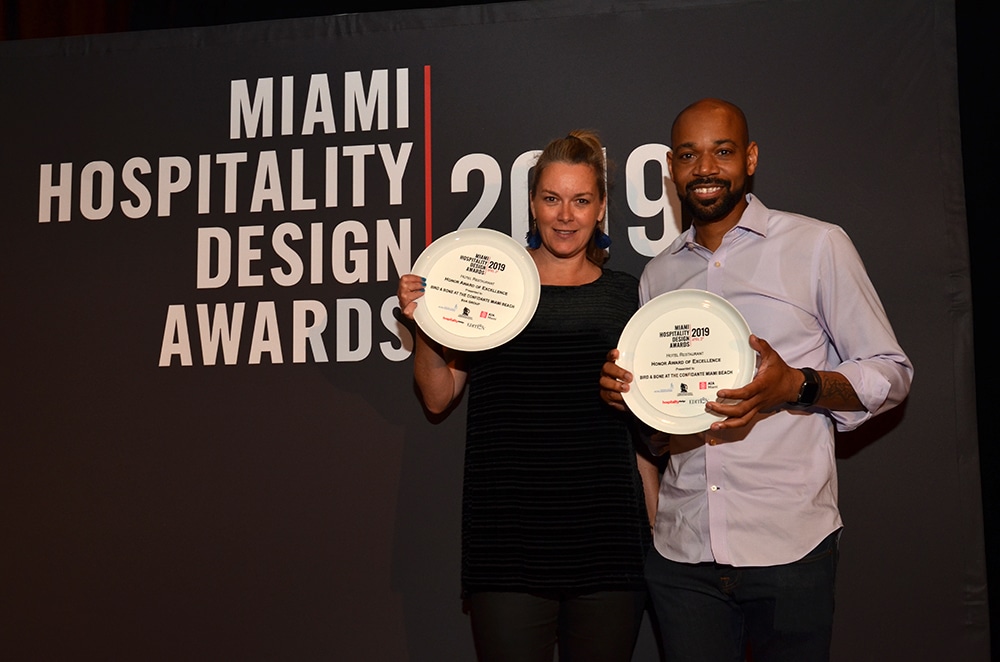
Non-Hotel Nightclub, Bar, Lounge
–Merit Award of Excellence: Los Altos, Saladino Design Studios
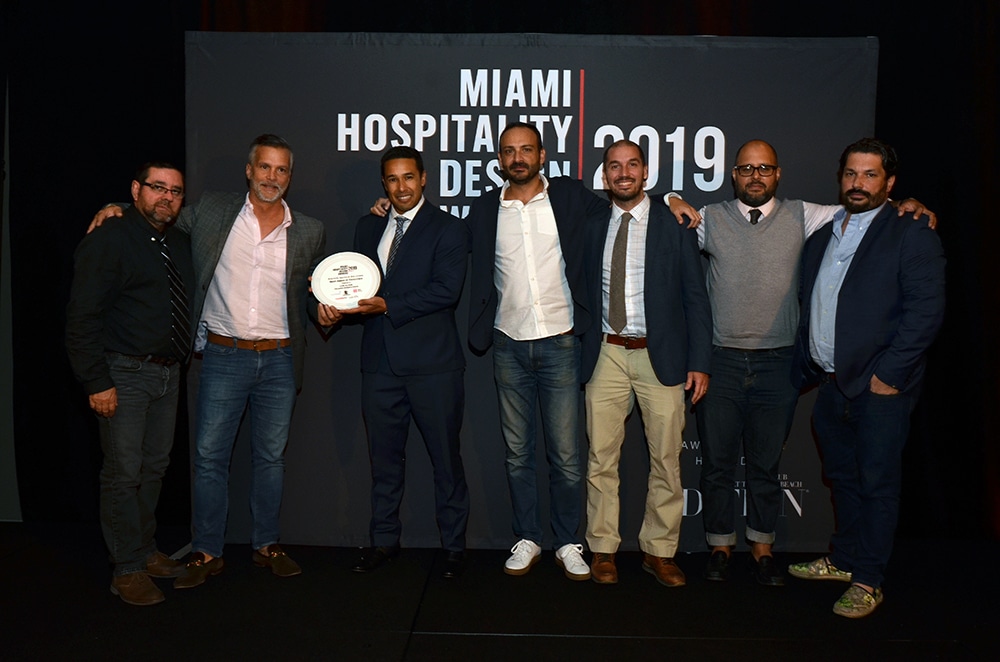
–Honor Award of Excellence: Kaido and Ama, M.A.D. Design Group, Co.
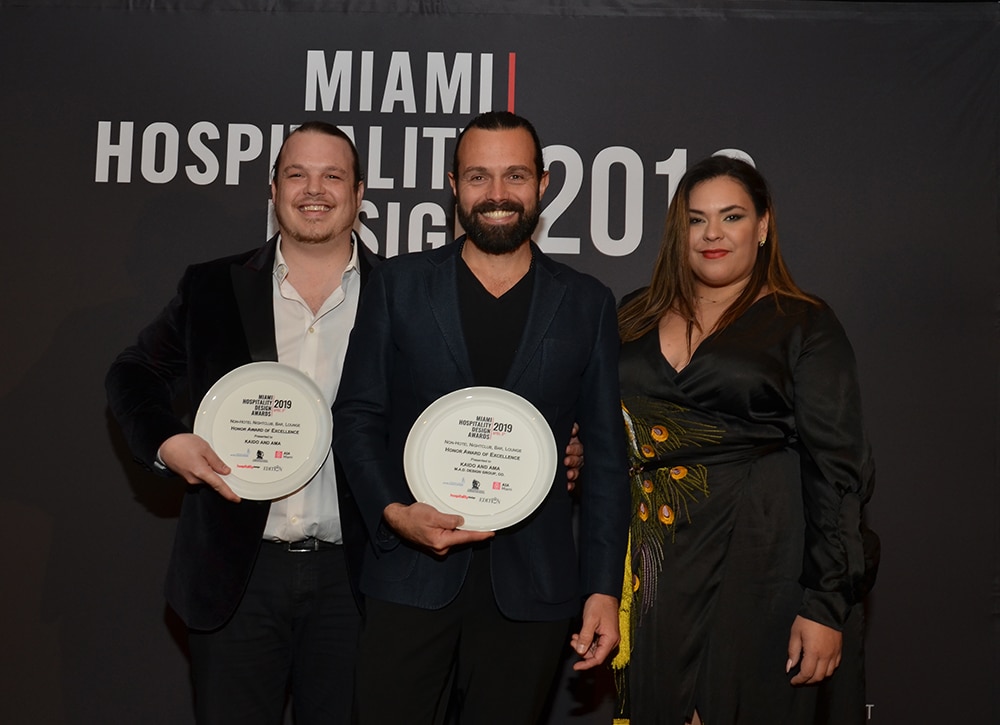
Non-Hotel Restaurant Upscale
–Merit Award of Excellence: Chotto Matte, Andy Martin Architecture, Charles H. Benson & Associates
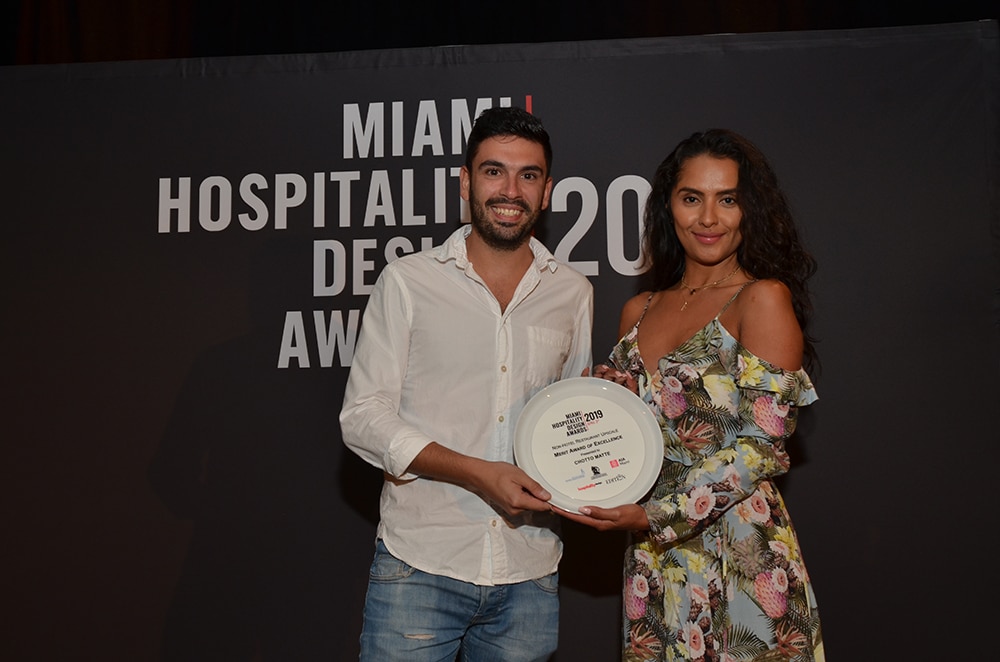
–Honor Award of Excellence: Forte Dei Marmi, Oppenheim Architecture & Design
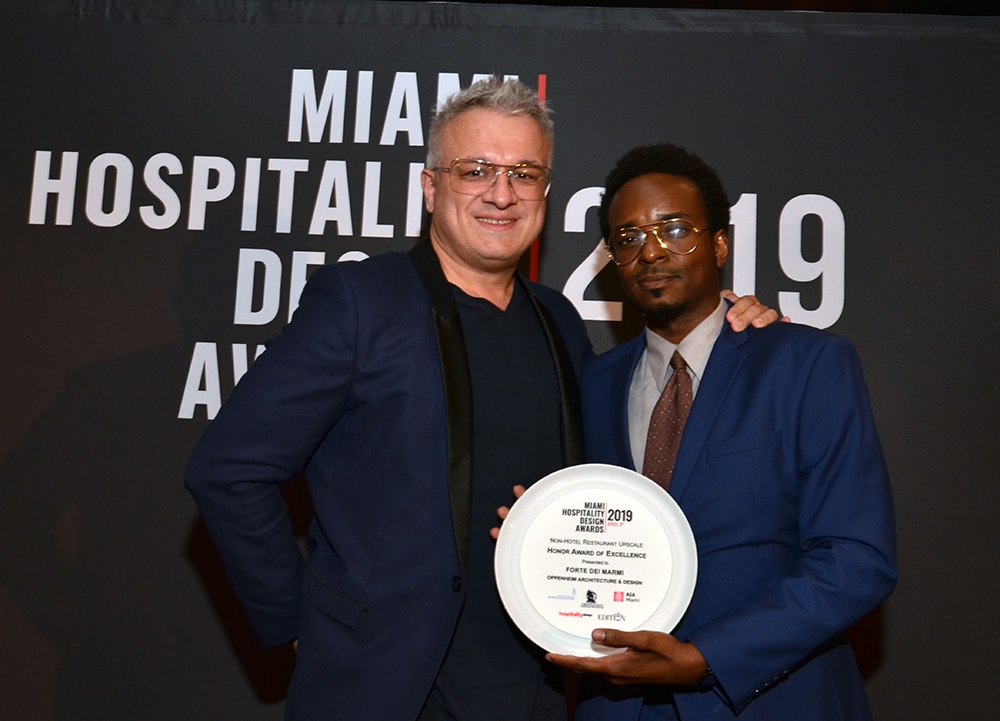
Non-Hotel Restaurant and Food Hall Fast Casual
–Merit Award of Excellence: Apizza Brooklyn, KoDA Architecture & Interior Design
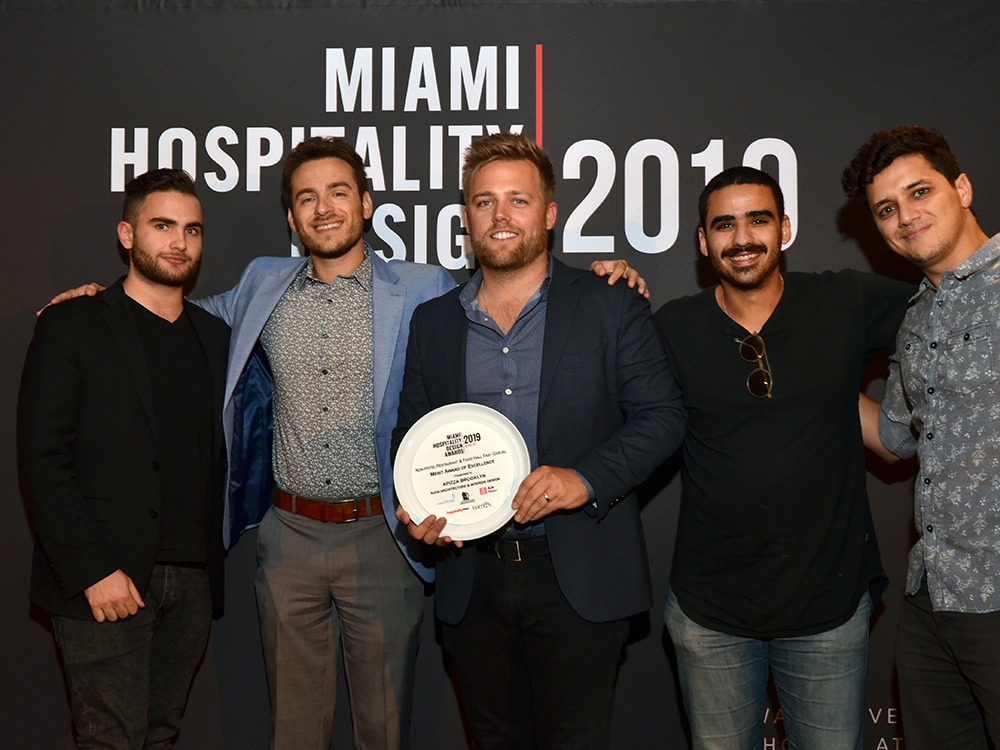
–Honor Award of Excellence: Bakan Wynwood, Burton Hersh, P.A.
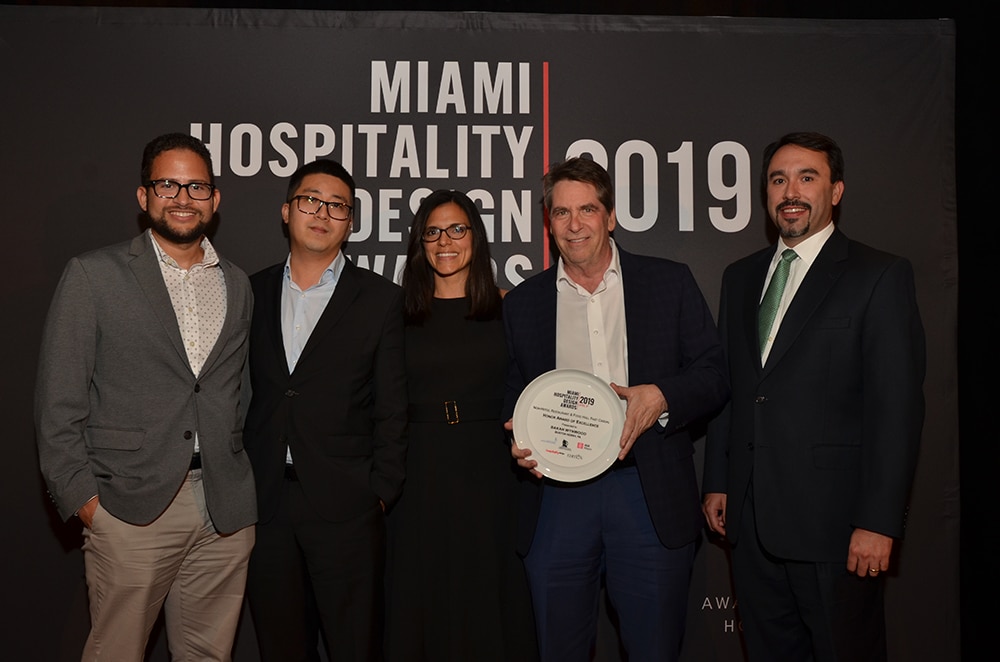
People’s Choice Best Overall Non-Hotel Nightclub, Bar, Lounge, Restaurant, Food Hall
-Veza Sur Brewing Co, Alejandro Barrios, Omar J. Moreno
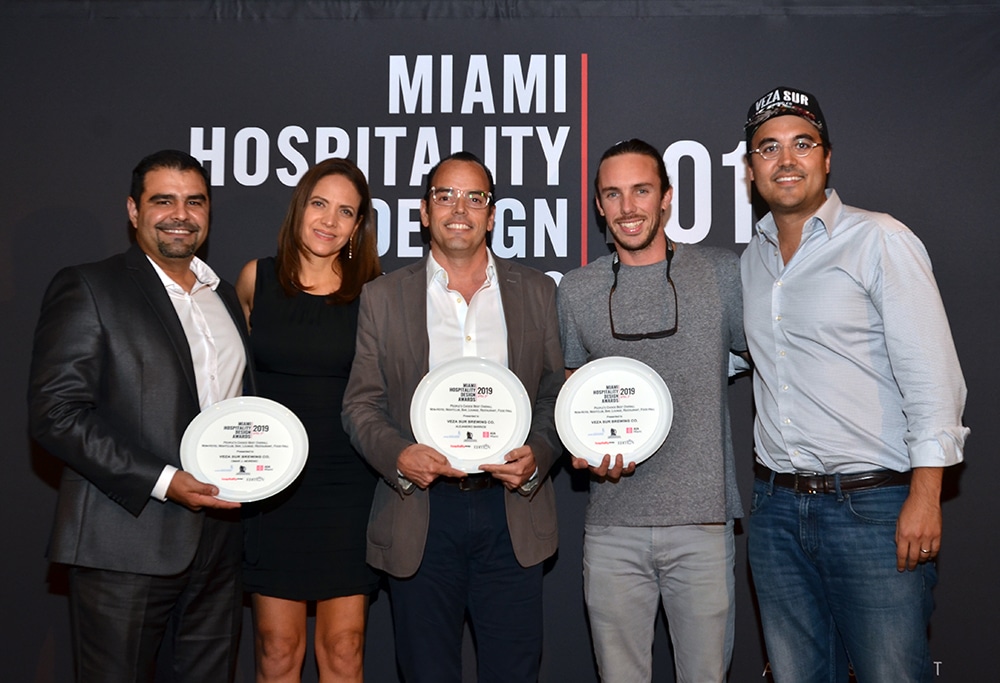
People’s Choice Best Overall Hotel
-Cadillac Hotel & Beach Club, Kobi Karp Architecture, Bill Rooney Studio
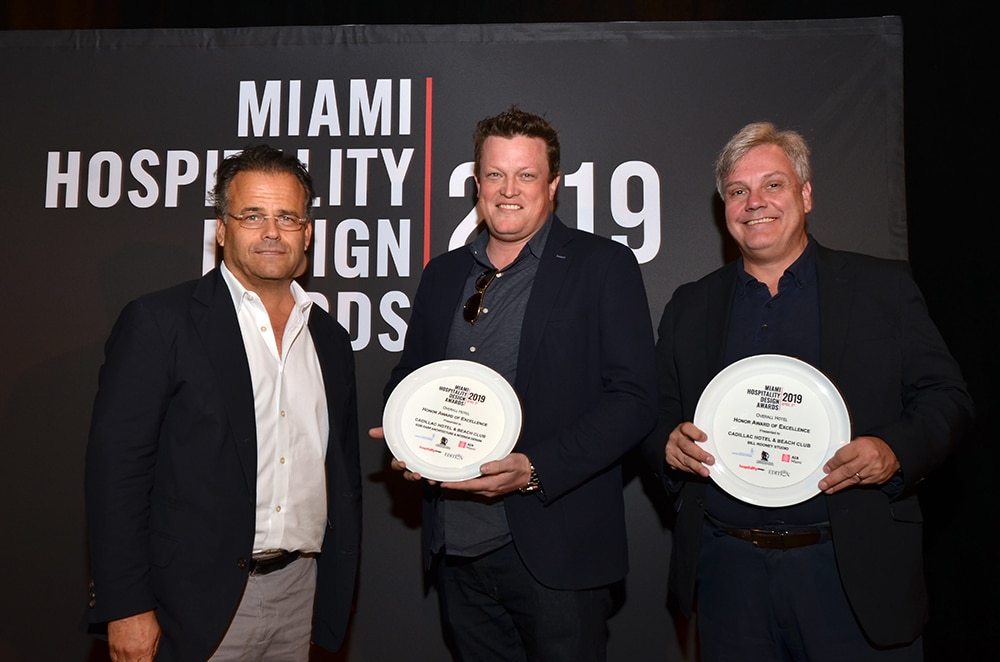

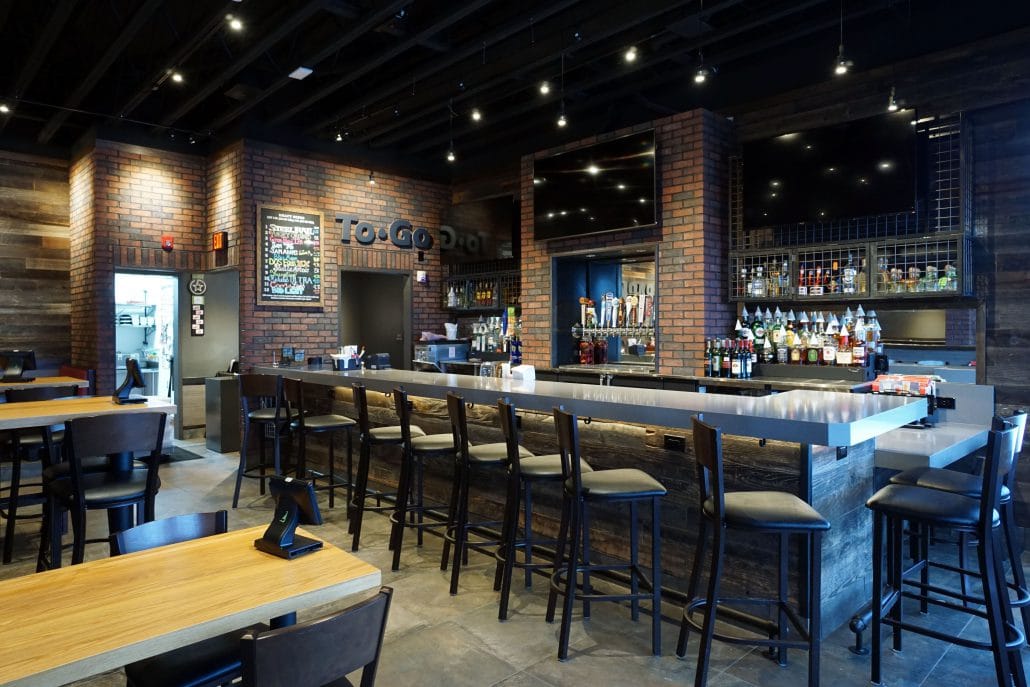
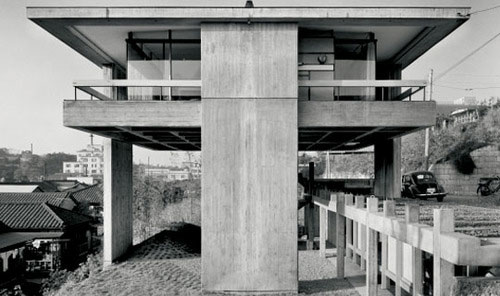
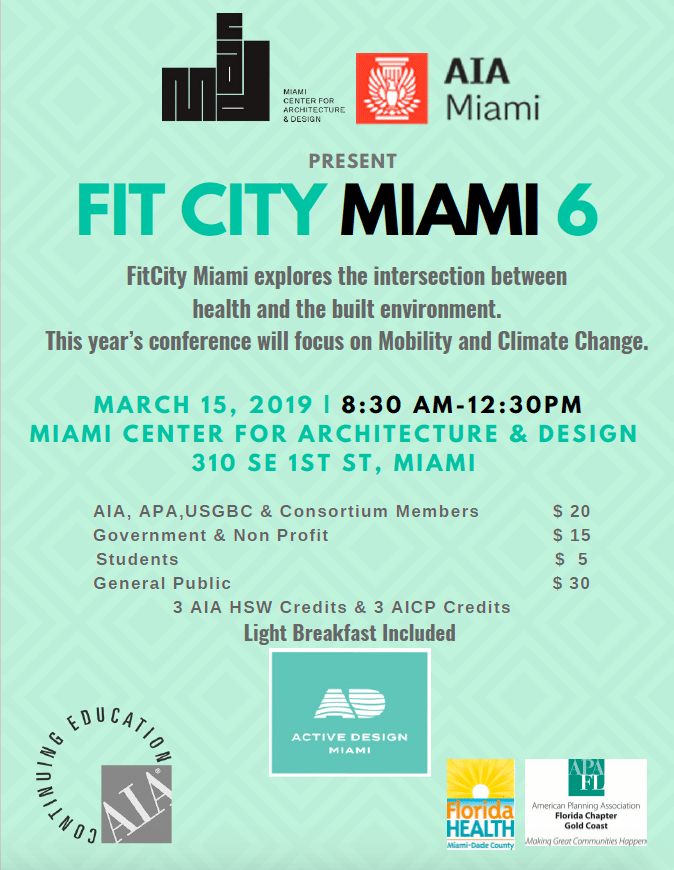
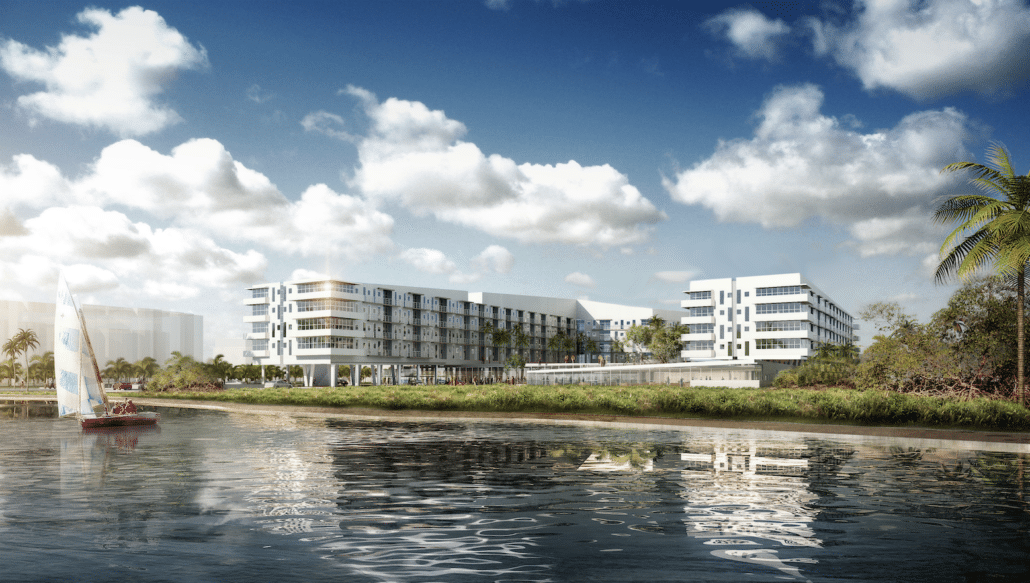


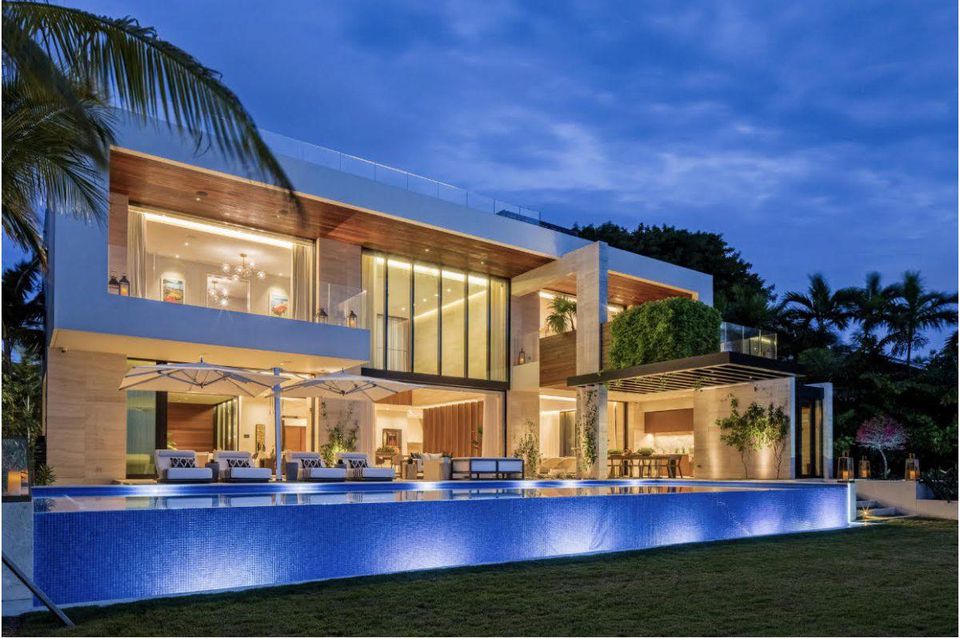 Imagine living in a brand-new, tri-level waterfront home with an open-concept floor plan, plenty of room for entertaining, and floor-to-ceiling expansive sliding glass doors with curtain wall windows to complete indoor-outdoor resort-style living. As featured on Forbes this month, take a tour of this newly listed dream home designed by award-winning architects at Choeff Levy Fischman!
Imagine living in a brand-new, tri-level waterfront home with an open-concept floor plan, plenty of room for entertaining, and floor-to-ceiling expansive sliding glass doors with curtain wall windows to complete indoor-outdoor resort-style living. As featured on Forbes this month, take a tour of this newly listed dream home designed by award-winning architects at Choeff Levy Fischman!