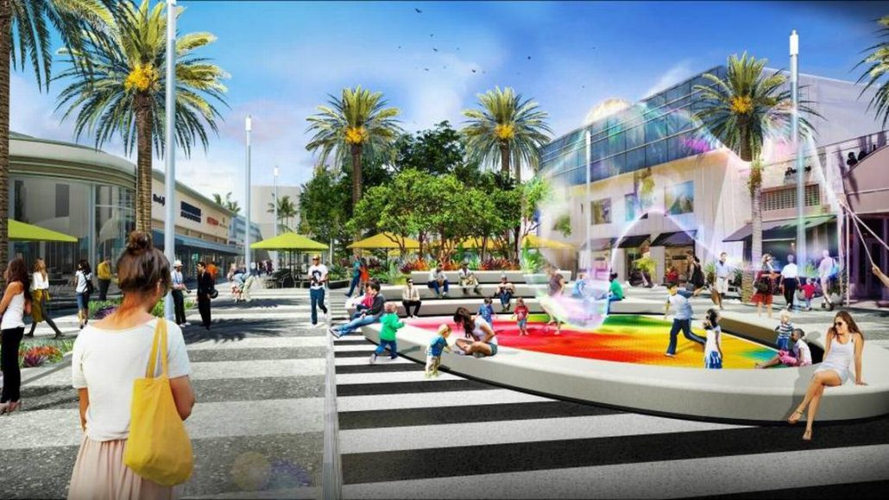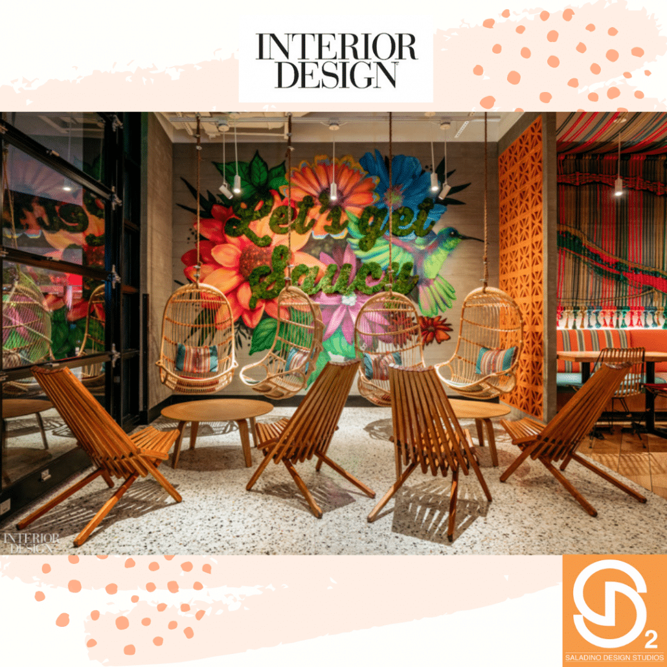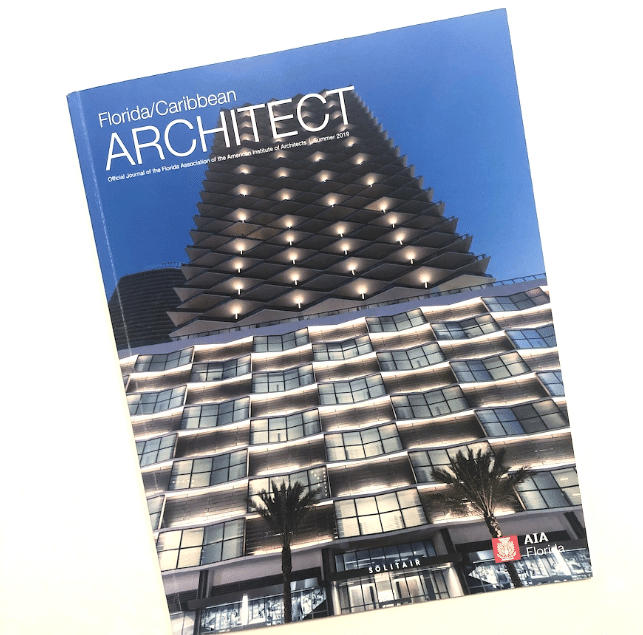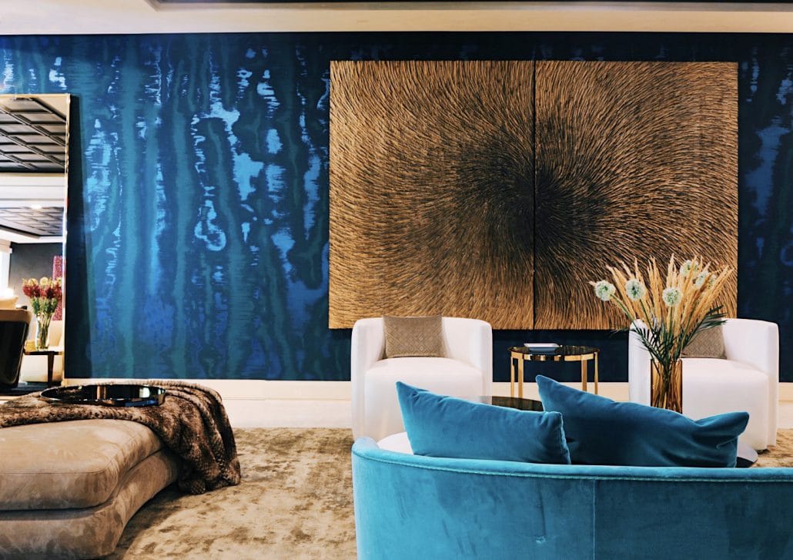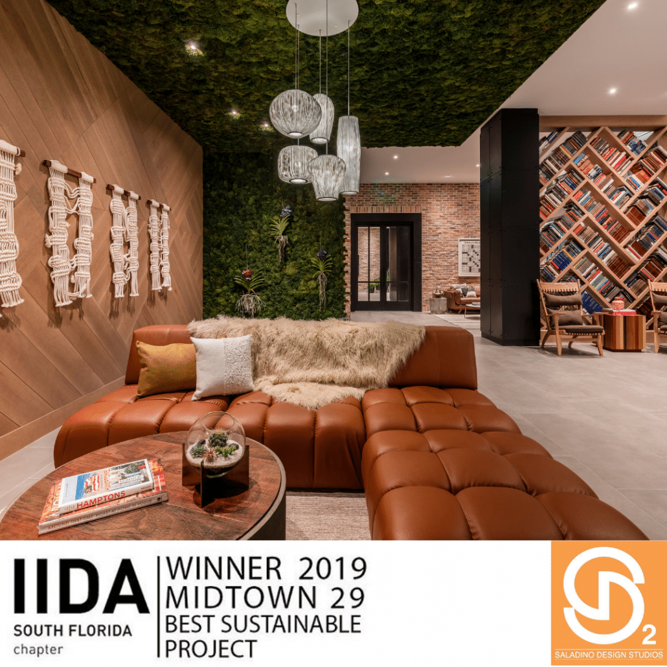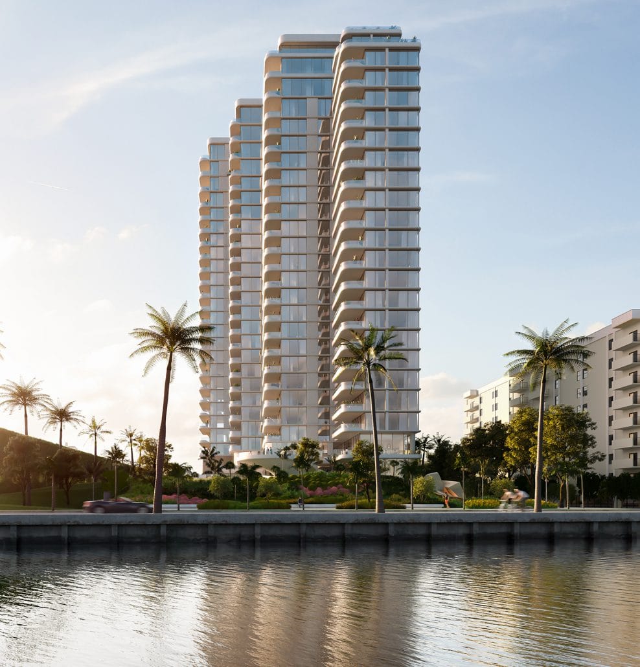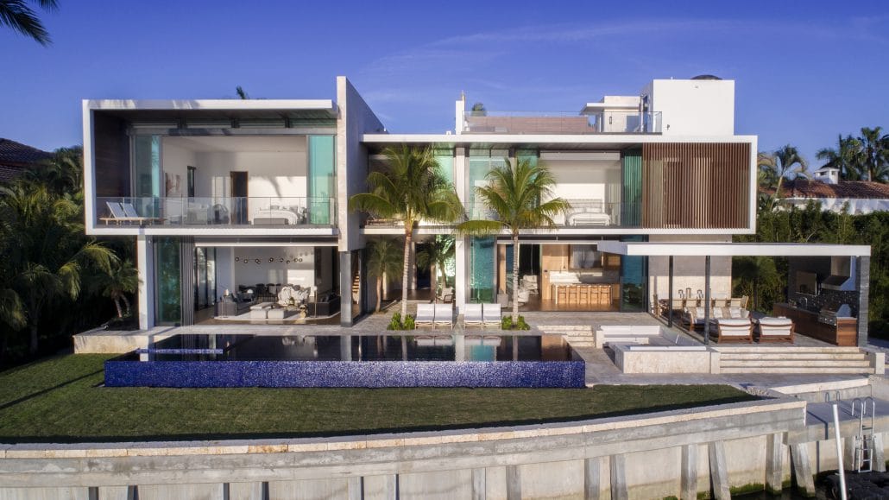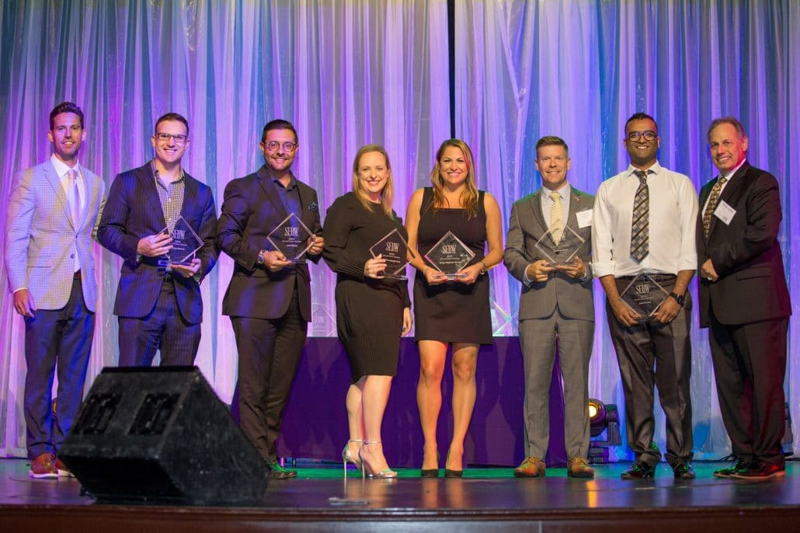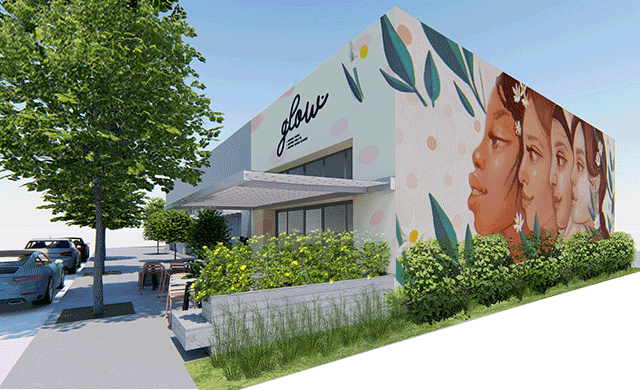Growth and Development in Overtown
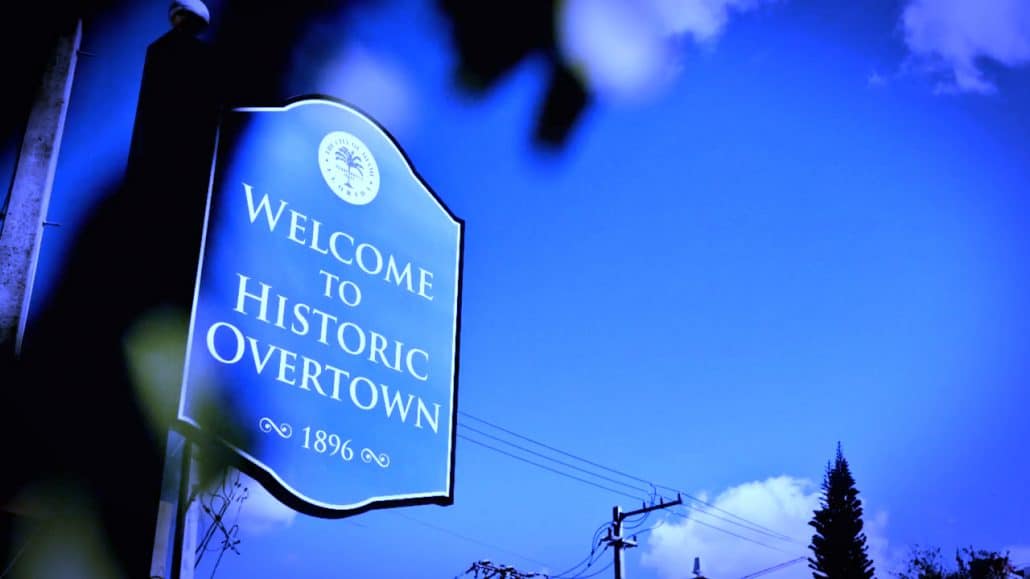
One of Miami’s oldest and historically rich neighborhoods, Overtown has undergone a revival that’s made it a sought-after community. As a newly assigned Opportunity Zone, the neighborhood is seeing an increased interest from developers, hospitality groups and retailers who are looking to be a part of this growing and vibrant community.
Recently, PTM Partners and Estate Investment Group secured a $55 million loan to build Soleste Grand Central, an 18-story, 360-unit multifamily building, that will be a mix of luxury apartments and affordable housing. The deal marks one of the first construction loans given to an Opportunity Zone project in South Florida. The project has broken ground and is expected to go vertical in the fall.
Another big name pushing Overtown’s growth forward is real estate developer, Michael Simkins. As president and chief executive officer of Innovate Development Group, Simkins has created an impressive portfolio of Overtown properties, the most significant being the assemblage of 10.8 acres of properties where he plans to build the Miami Innovation District, a mixed-use project that will include office and retail space, as well as micro-apartments. Simkins also commissioned design-build firm McKENZIE to renovate the historical New Providence Lodge building into Tribe Urban Innovation Lab and Cowork, a multi-use, co-working space that will serve the young, African American community.
But developers aren’t the only ones moving to Overtown. Celebrity chef Marcus Samuelsoon will open Red Rooster this winter where comfort food and the neighborhood’s culinary traditions will be served. The restaurant will be built at the former Clyde Killens Pool Hall and will hire from within the community and also provide a platform to celebrate local artists, musicians, and culinary talents. Overtown’s renaissance is a great example of what smart development can bring a once overlooked neighborhood. We look forward to seeing what other new and exciting plans are in store for the area.

