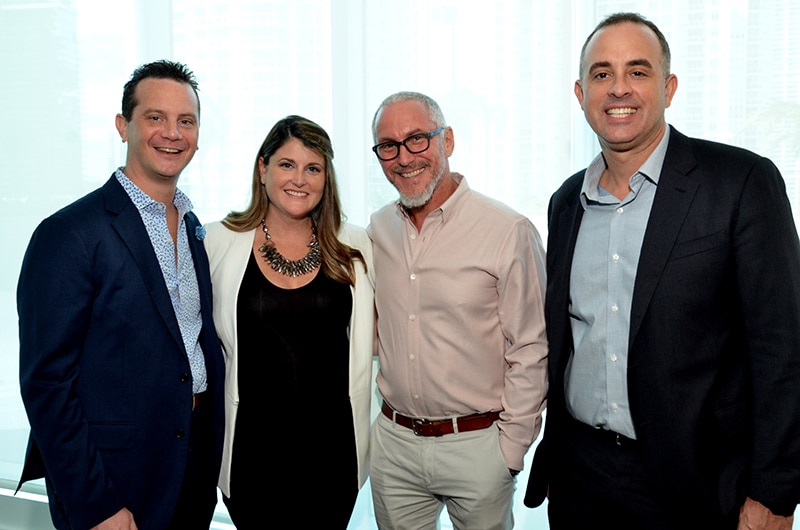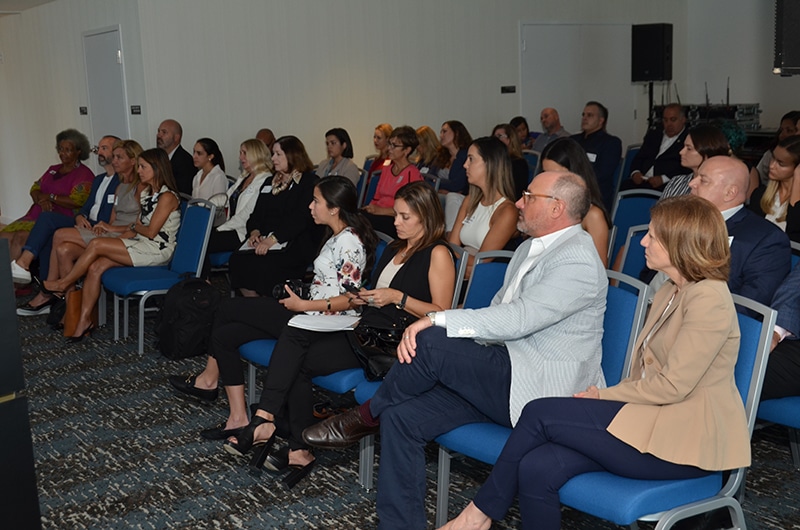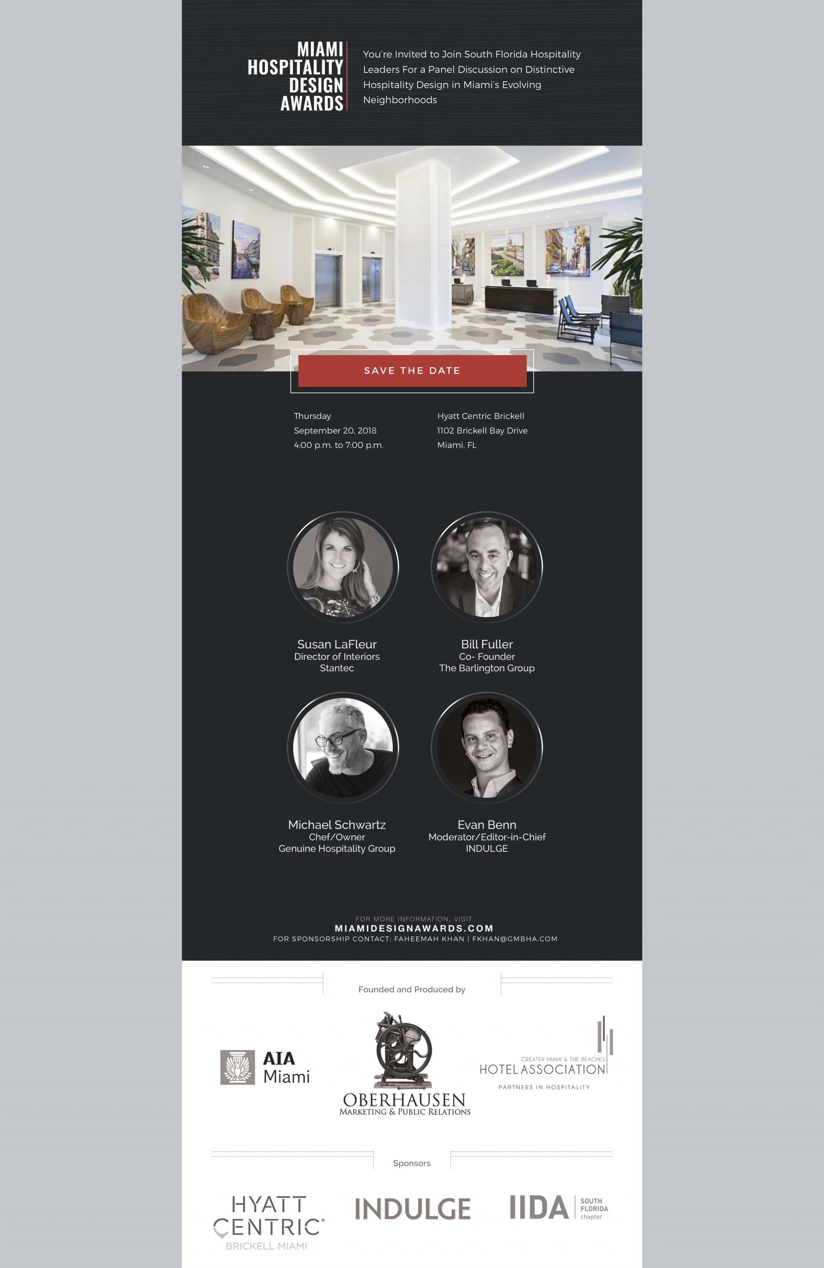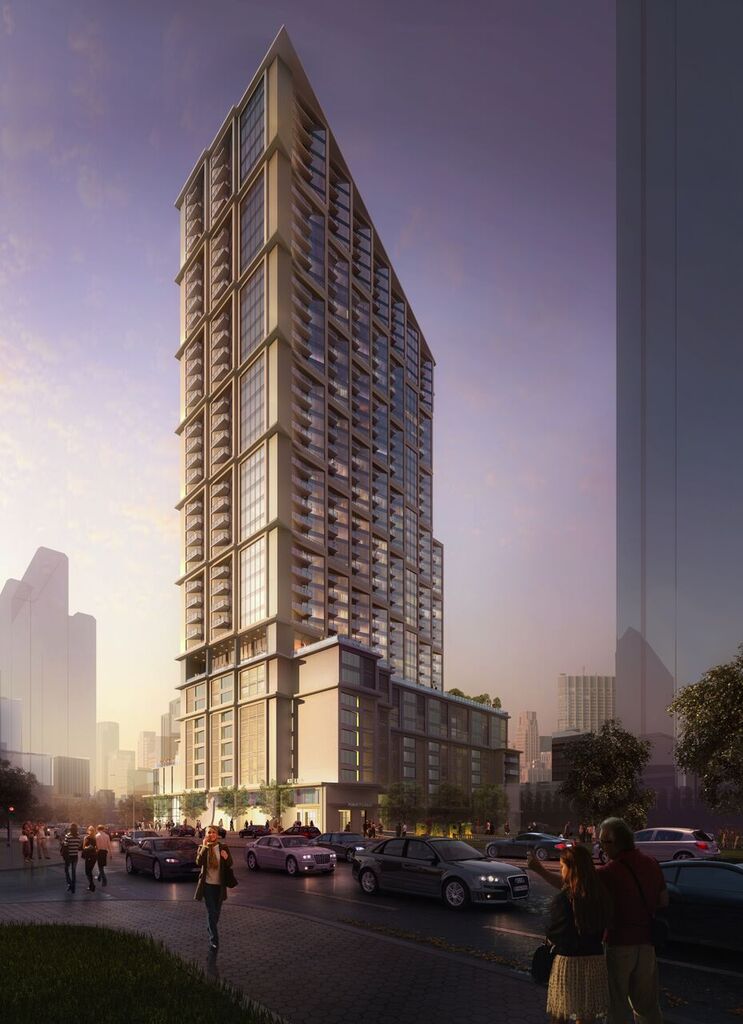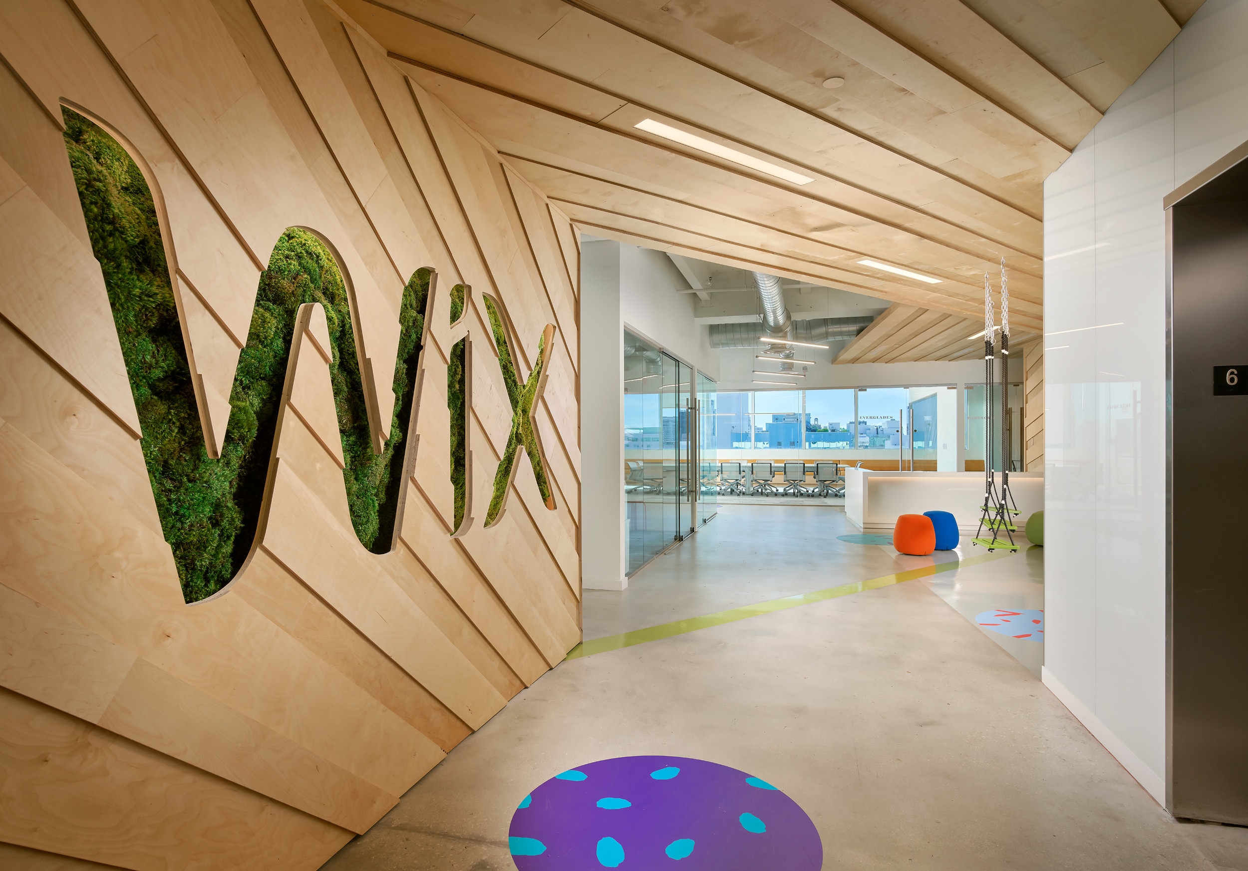 Top leaders in South Florida’s hospitality industry gathered yesterday for the Miami Hospitality Design Awards’ inaugural panel discussion, Distinctive Hospitality Design in Miami’s Evolving Neighborhoods.
Top leaders in South Florida’s hospitality industry gathered yesterday for the Miami Hospitality Design Awards’ inaugural panel discussion, Distinctive Hospitality Design in Miami’s Evolving Neighborhoods.
Hosted by the award’s founders Oberhausen Marketing & Public Relations, the Greater Miami & The Beaches Hotel Association and AIA Miami Chapter and in support of IIDA South Florida, the panel took place at the Hyatt Centric Brickell. The panelists included Stantec Director of Interiors, Susan LaFleur; The Barlington Group Co-founder, Bill Fuller; and The Genuine Hospitality Group Chef and Owner, Michael Schwartz.
Moderated by Indulge Magazine Editor in Chief, Evan Benn, the panelists discussed how consumer demands are affecting hospitality architecture, design and programming.
Downtown Miami, Brickell, Wynwood, Little Havana, and Coconut Grove are some of these evolving neighborhoods that have emerged with their own distinctive identity.
“We take into account what speaks to us about the neighborhood and translate it into the architecture and interiors to make each project relatable to its location,” said Susan LaFleur.
“Although the food has to be great, I’ve always said it’s not the one thing that makes a restaurant successful,” said Michael Schwartz. “We want our restaurants to fit with the neighborhood, so we look at where we are, what we’re trying to accomplish and how that plays into the design.”
“Little Havana is a passion project for me because of my Cuban American background,” said Bill Fuller. “We seek out historic properties in Miami to give them a new life, but always wrap the property’s history into what we do to keep the building’s and neighborhood’s authenticity.”
The panel is part of the awards’ program leading up to the second annual Miami Hospitality Design Awards to be held in spring 2019. The awards will honor the architects and designers whose hospitality projects have enriched Miami’s built environment. Next year’s awards will include new categories, giving additional designers an opportunity to showcase their work.
Stay tuned for details on the 2019 Miami Hospitality Design Awards by visiting http://miamidesignawards.com.




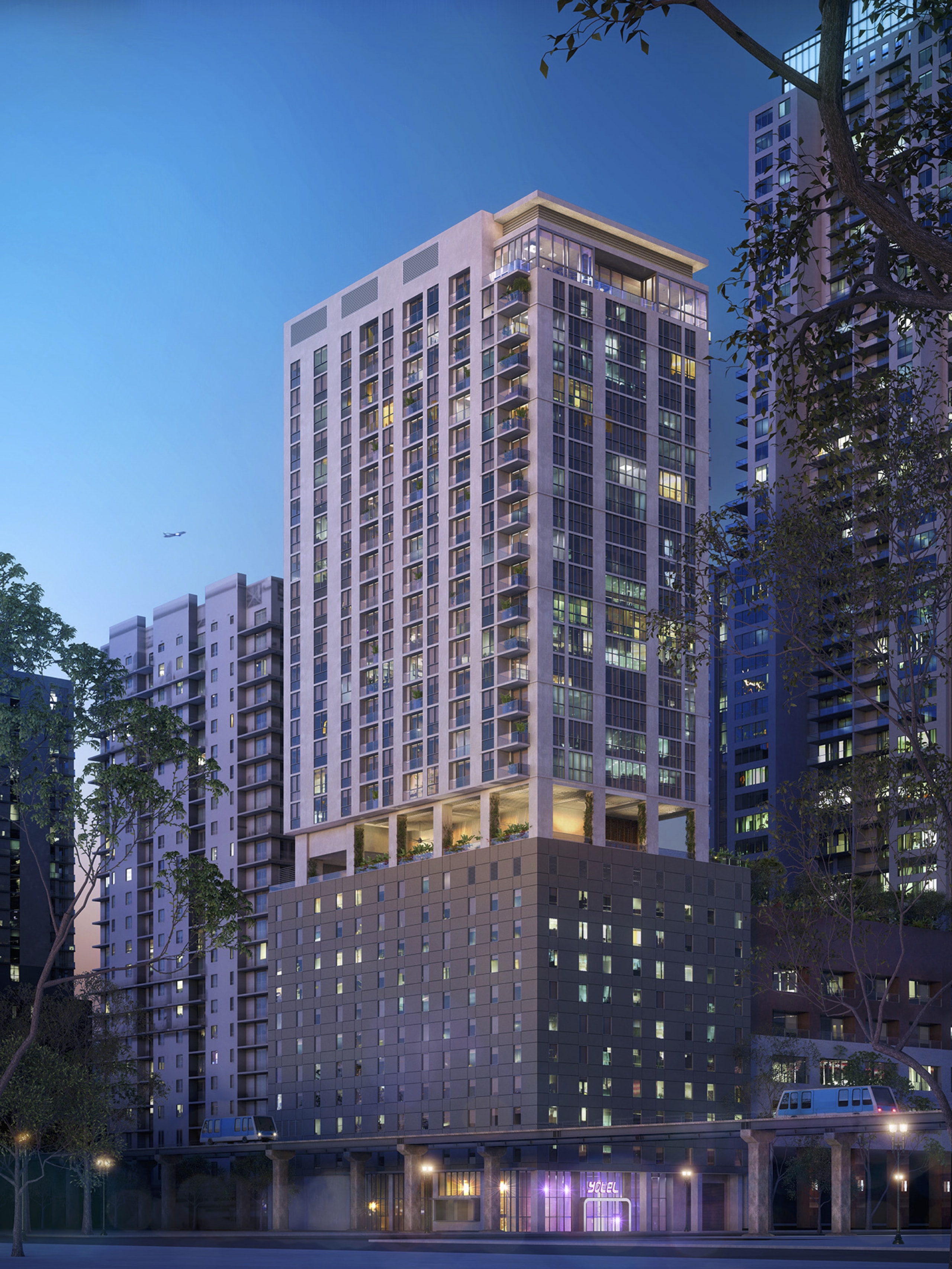
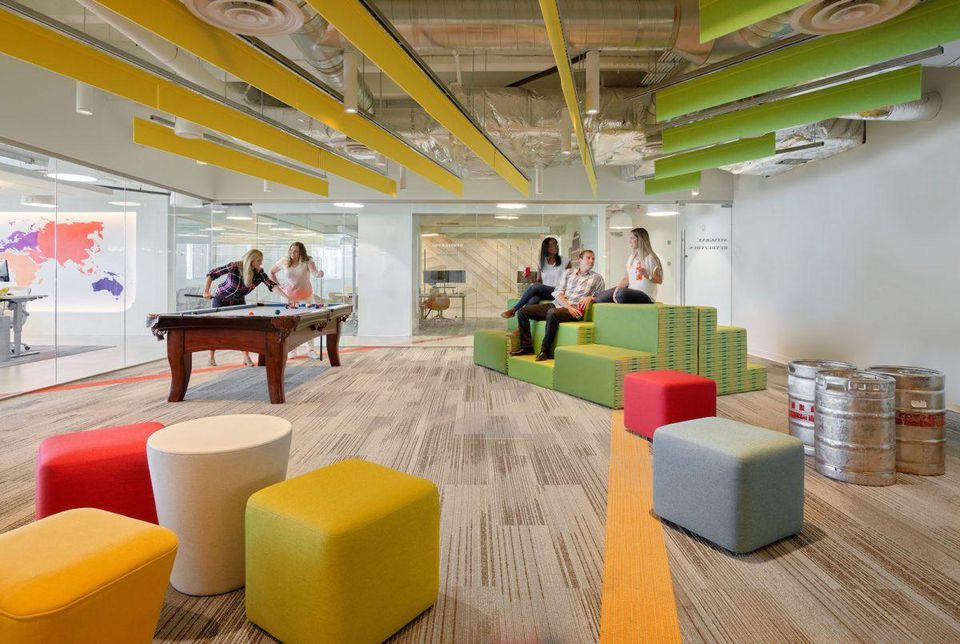

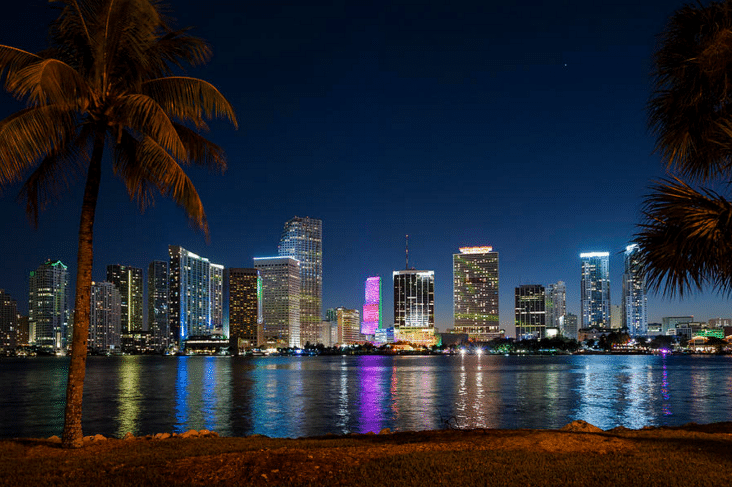
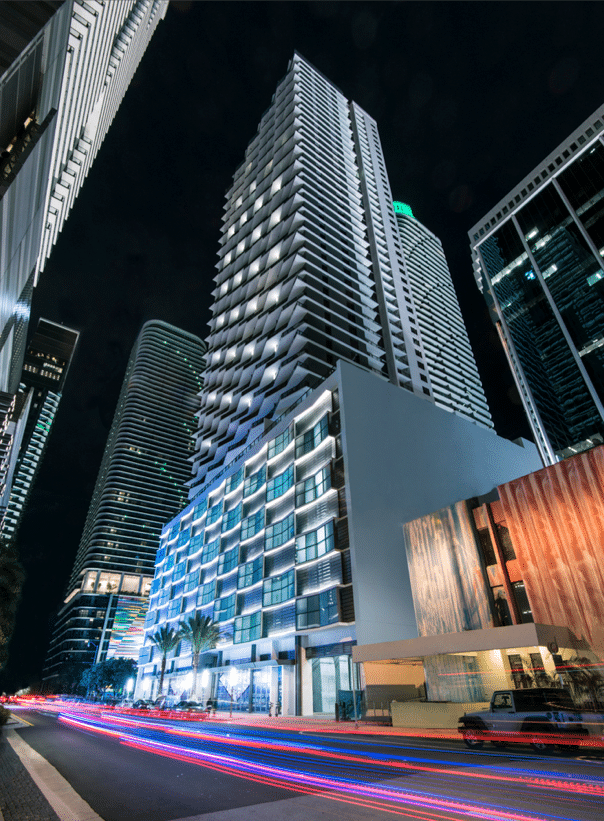
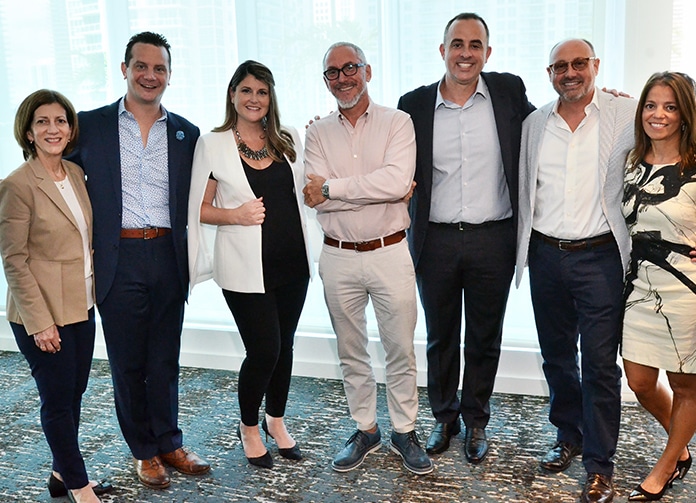 Top leaders in South Florida’s hospitality industry gathered yesterday for the Miami Hospitality Design Awards’ inaugural panel discussion, Distinctive Hospitality Design in Miami’s Evolving Neighborhoods.
Top leaders in South Florida’s hospitality industry gathered yesterday for the Miami Hospitality Design Awards’ inaugural panel discussion, Distinctive Hospitality Design in Miami’s Evolving Neighborhoods.