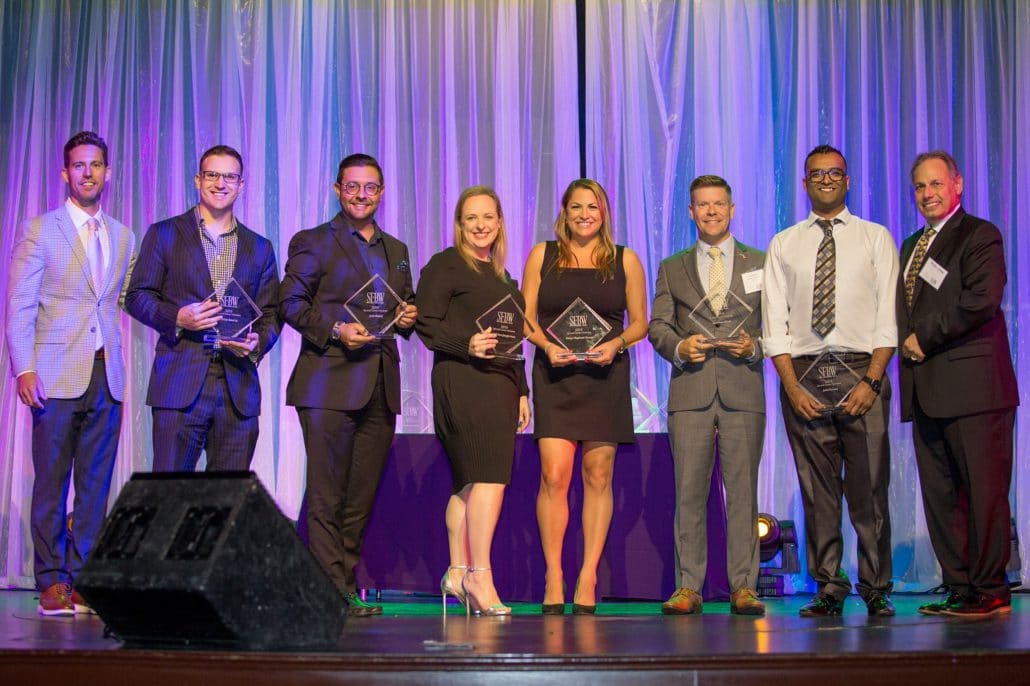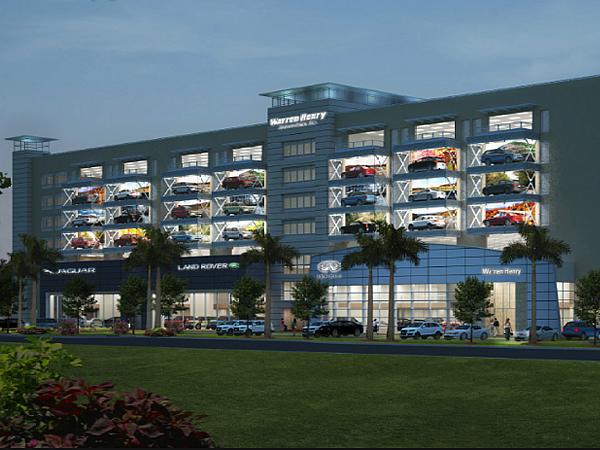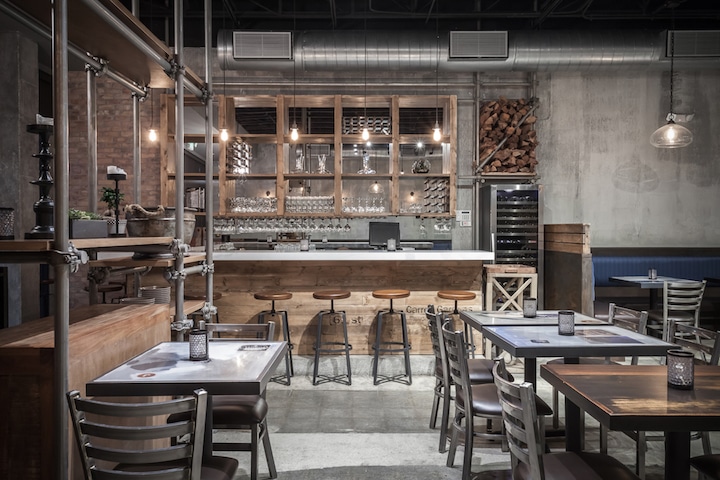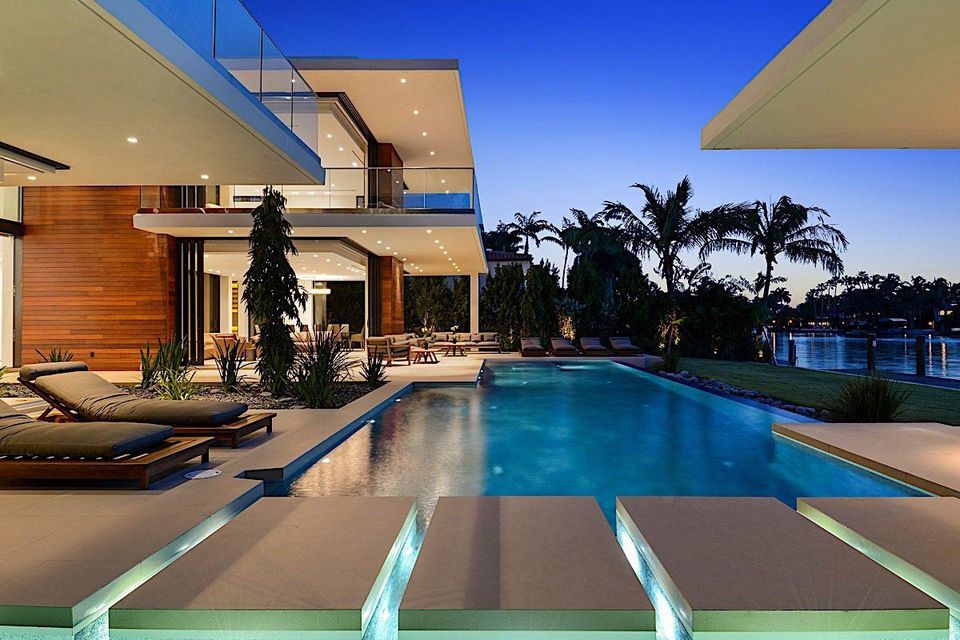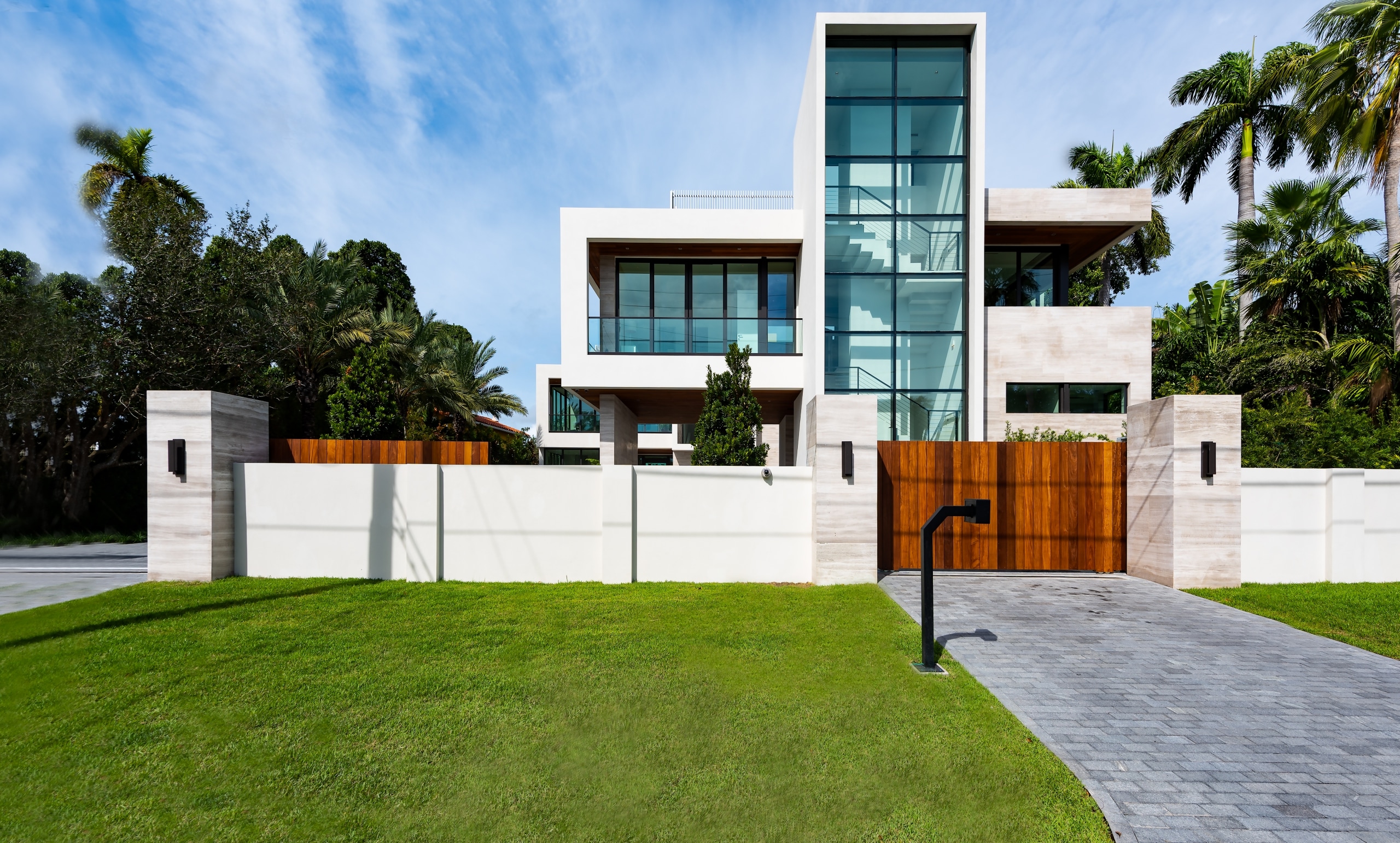SoFlo Home Project Tours Choeff Levy Fischman Residence
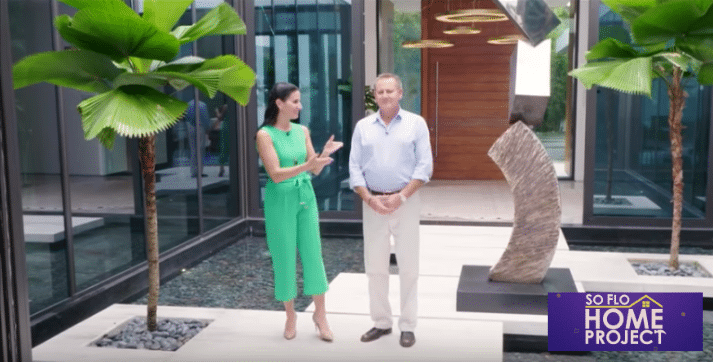 SoFlo Home Project, hosted by design expert Alena Capra, takes South Florida viewers inside some of our region’s most luxurious residences each week. Our client, Ralph Choeff of award-winning architecture firm, Choeff Levy Fischman, was recently featured on the show. Ralph let viewers inside of 19 Palm, a Tropical Modern home the firm designed in one of Miami Beach’s most sought out neighborhoods. The home is so stunning producers decided it deserved not one, but two episodes which aired on February 28th and March 7th.
SoFlo Home Project, hosted by design expert Alena Capra, takes South Florida viewers inside some of our region’s most luxurious residences each week. Our client, Ralph Choeff of award-winning architecture firm, Choeff Levy Fischman, was recently featured on the show. Ralph let viewers inside of 19 Palm, a Tropical Modern home the firm designed in one of Miami Beach’s most sought out neighborhoods. The home is so stunning producers decided it deserved not one, but two episodes which aired on February 28th and March 7th.
The two-story home, designed in the architect’s famed Tropical Modern architectural style, provides large living spaces in an open-concept format. It includes floor-to-ceiling sliding glass doors that open up to the rear deck, blending the indoors with the outdoors while also providing unprecedented views of the bay. Boasting 9,600 square-feet, with 6 bedrooms, 8.5 bathrooms, and a home theater, the home is full of several outstanding design elements throughout.
“Architecture is made up of a series of moments and you want the person who lives here or is visiting to experience those moments as they approach the house,” said Ralph Choeff during his interview with Alena Capra.
One of those initial moments Ralph and his team created is a British-made automobile rotating turntable triggered by a remote control located in the private motor court. The architects felt this was an important feature for the home due to the narrow shape of the home’s driveway, making it easier for the driver to enter and exit the home.
In the center of home Choeff Levy Fischman designed a stunning open-air atrium with a soothing water feature accompanied by concrete steps that appear to float.
“The theme here is that water is a natural beauty in South Florida, so we want to maintain that Zen feel and have a connection to the bay,” said Architect Ralph Choeff.
SoFlo Home Project airs every Saturday at 11am on WPLG Local 10. Watch the first episode here.





 Each year South Florida’s architecture and design community demonstrates its support for interior architecture education through their annual participation in Festival of the Trees, a fundraising event coordinated by Florida International University’s Interior Architecture Department.
Each year South Florida’s architecture and design community demonstrates its support for interior architecture education through their annual participation in Festival of the Trees, a fundraising event coordinated by Florida International University’s Interior Architecture Department.