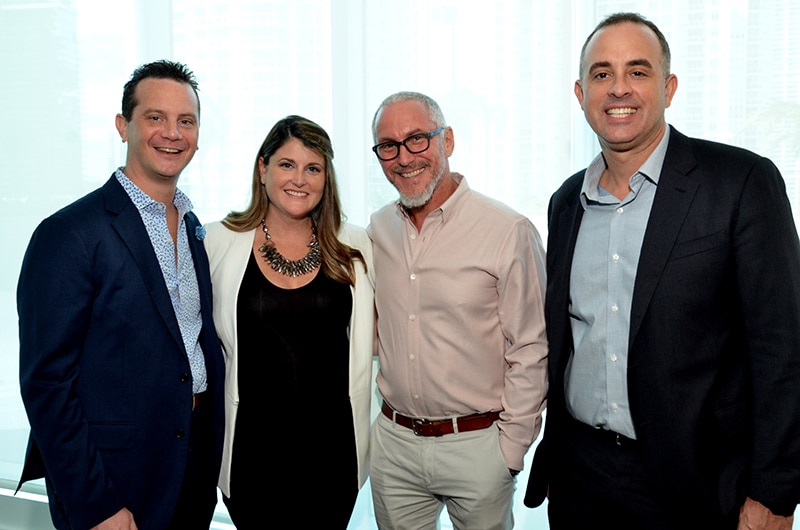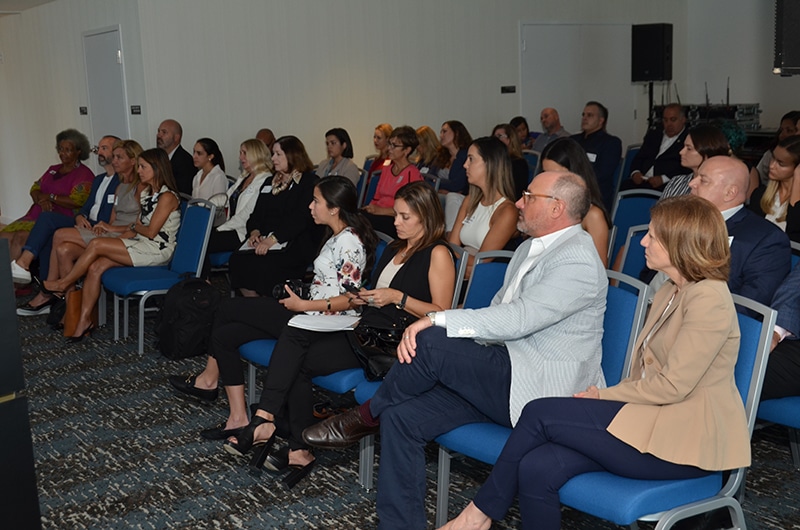Choeff Levy Fischman is featured on PROFILE Miami
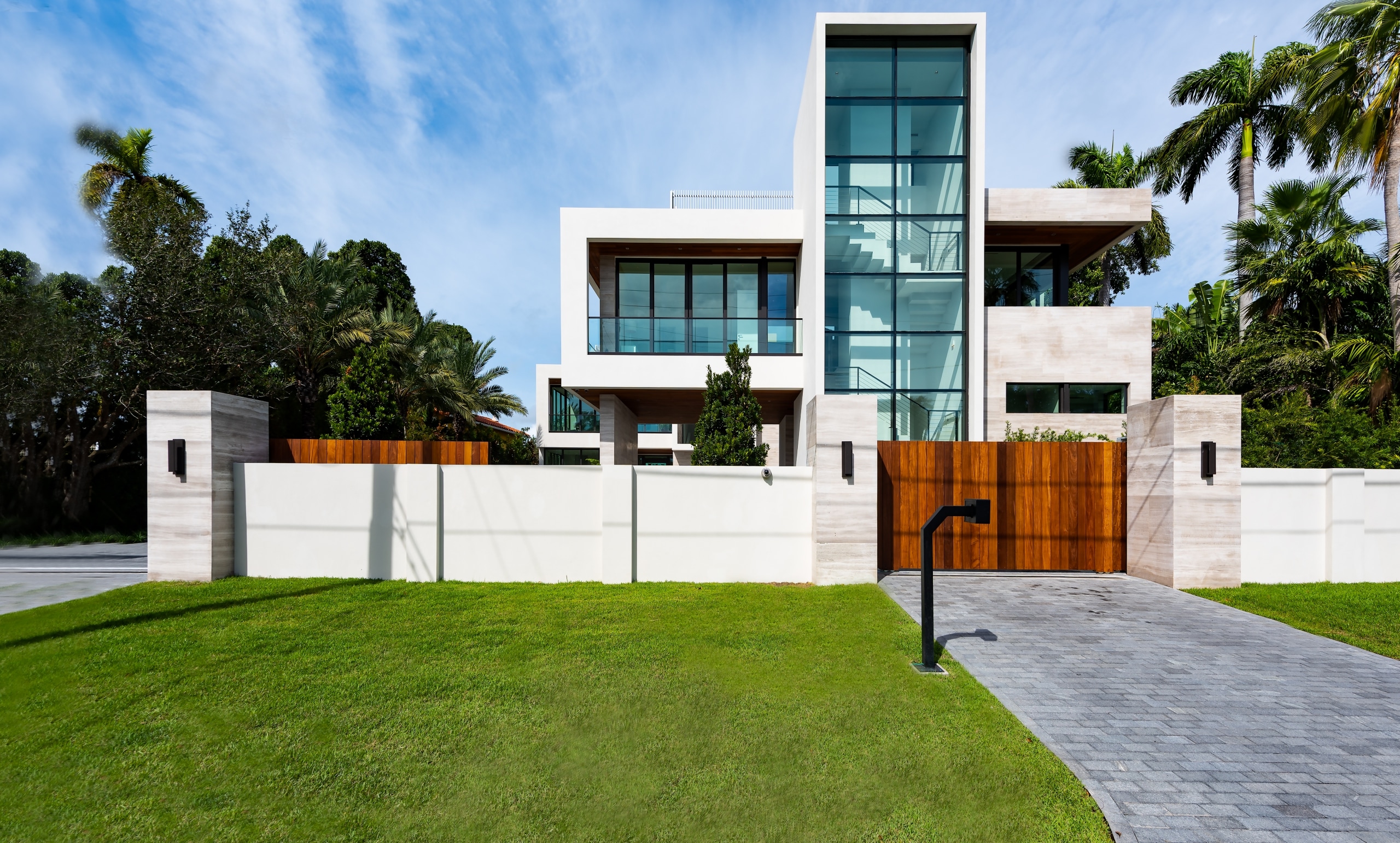
Award-winning architecture and design firm Choeff Levy Fischman has completed another home on Miami Beach’s star-studded North Bay Road. The highly sought-after architects known for designing ultra-luxury single-family residences for the rich and famous have created a residential oasis for the ultimate indoor-outdoor living experience. The fully-furnished manse is on the market for $32M.
Miami Beach’s newest mega-mansion has been unveiled by EWM Realty International top-producer and Senior Vice President Nelson Gonzalez and designed by Choeff Levy Fischman, offering the ultimate in waterfront living and year-round entertainment.
“This is one of the most notable residences to enter Miami Beach’s prime real estate market,” said Gonzalez. “The attention to detail and expert craftsmanship within the estate is unparalleled, complemented by some of the best water views South Florida has to offer. The level of privacy and the number of high-end amenities being presented here cannot be overstated.”
Priced at $32 million, the residence comprises an eight-bedroom eight-bath main house, a four-bedroom four-bath guesthouse, and a cabana house. The ultra-luxe modern home was designed to blend the outdoors with inside with floor-to-ceiling glass sliding walls. The mansion is spread over 13,381 SF with 2,700 SF of covered outdoor space and a 3,000 SF rooftop deck which offers sweeping panoramas of Biscayne Bay and sunsets over the water.
To read more on this turnkey-ready home, visit PROFILE Miami’s online feature.


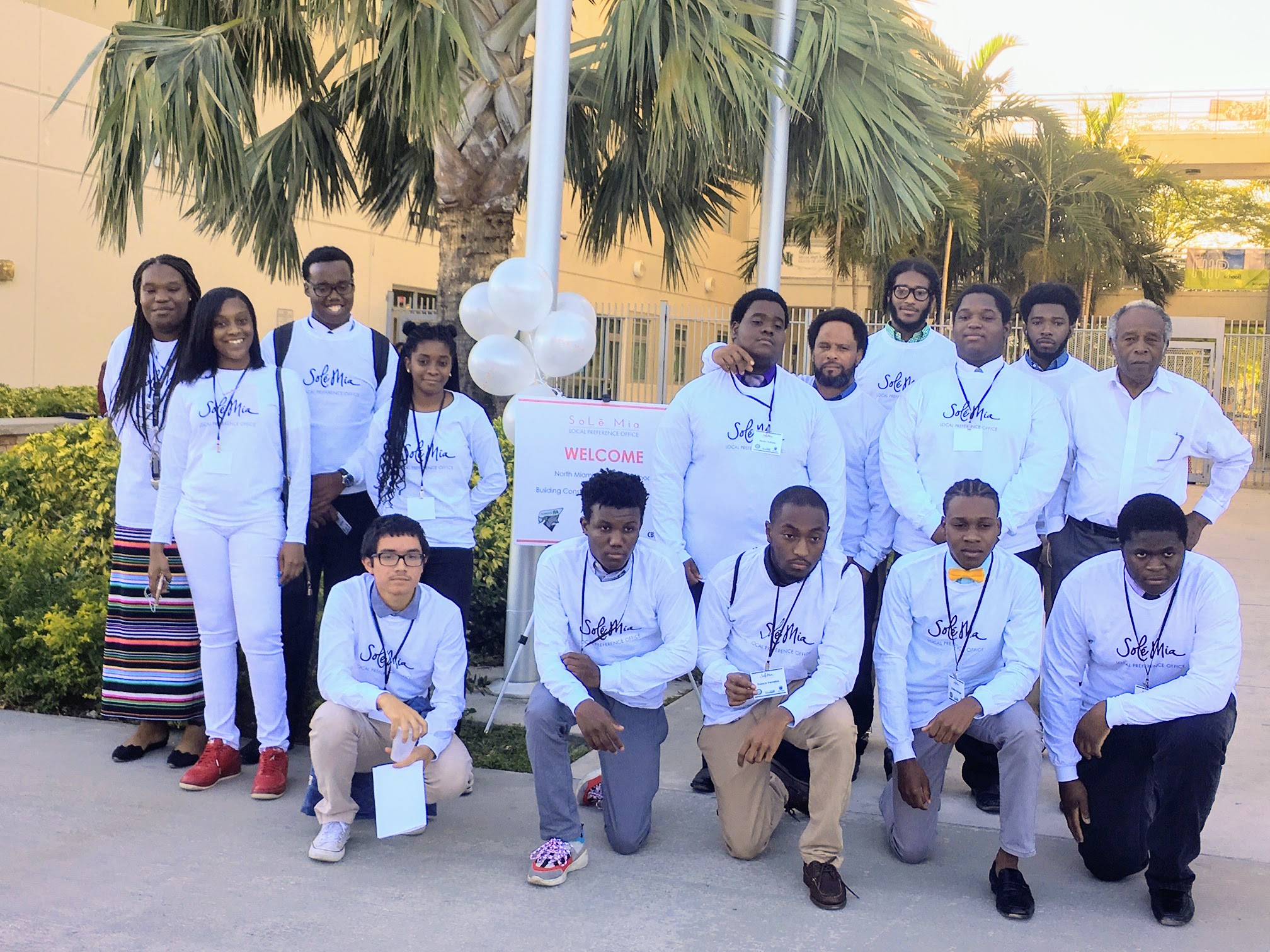
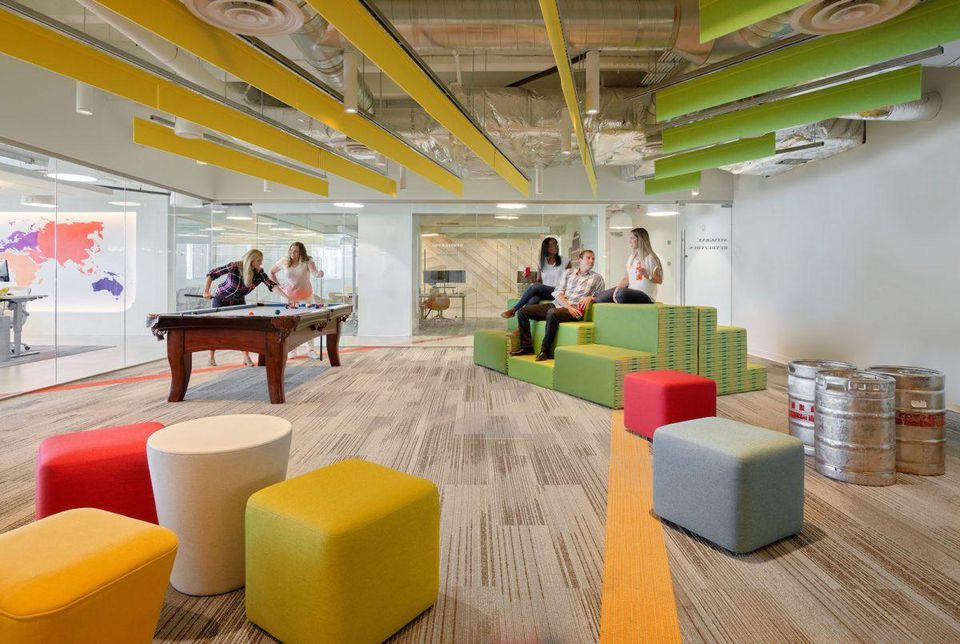

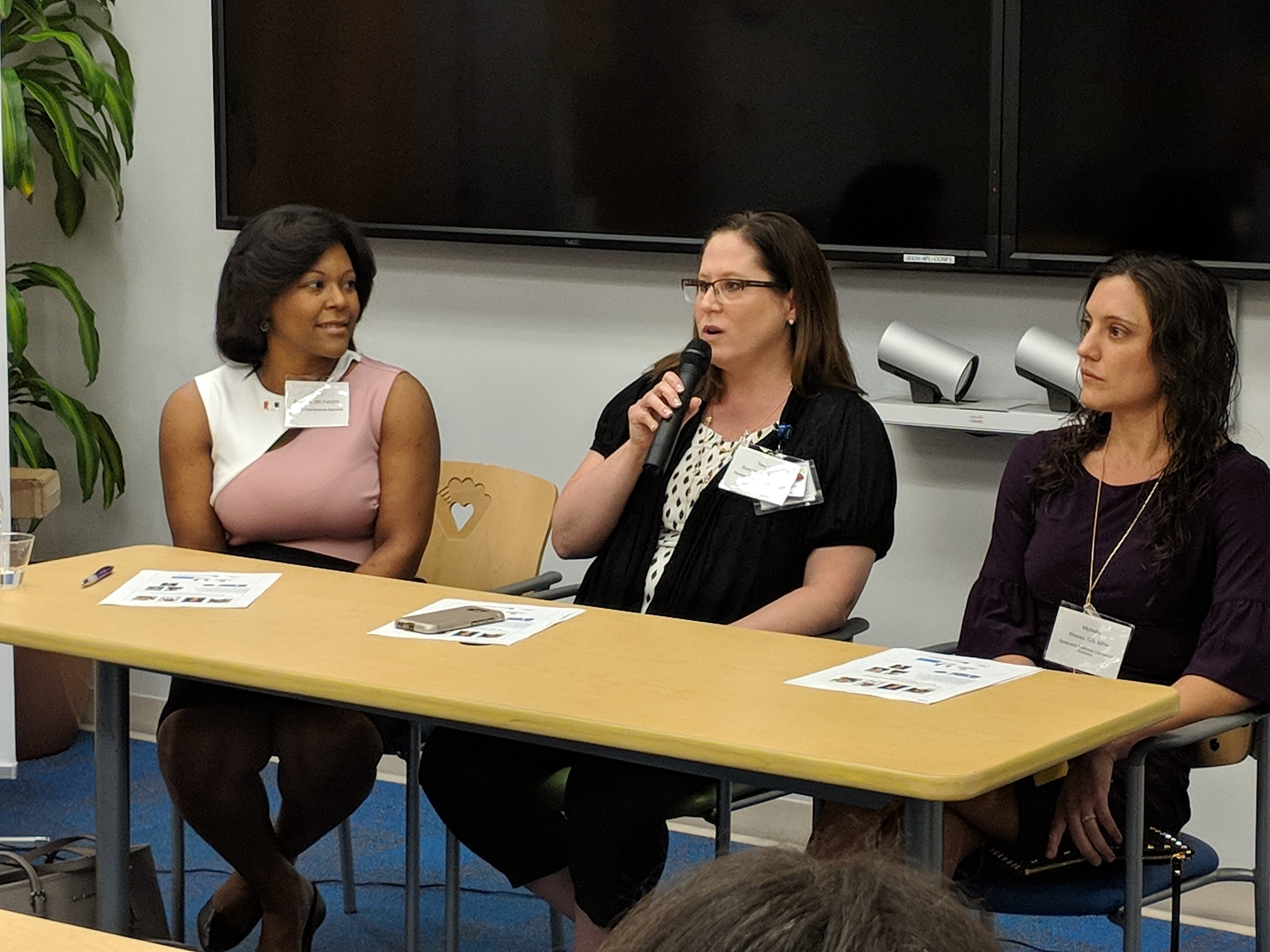
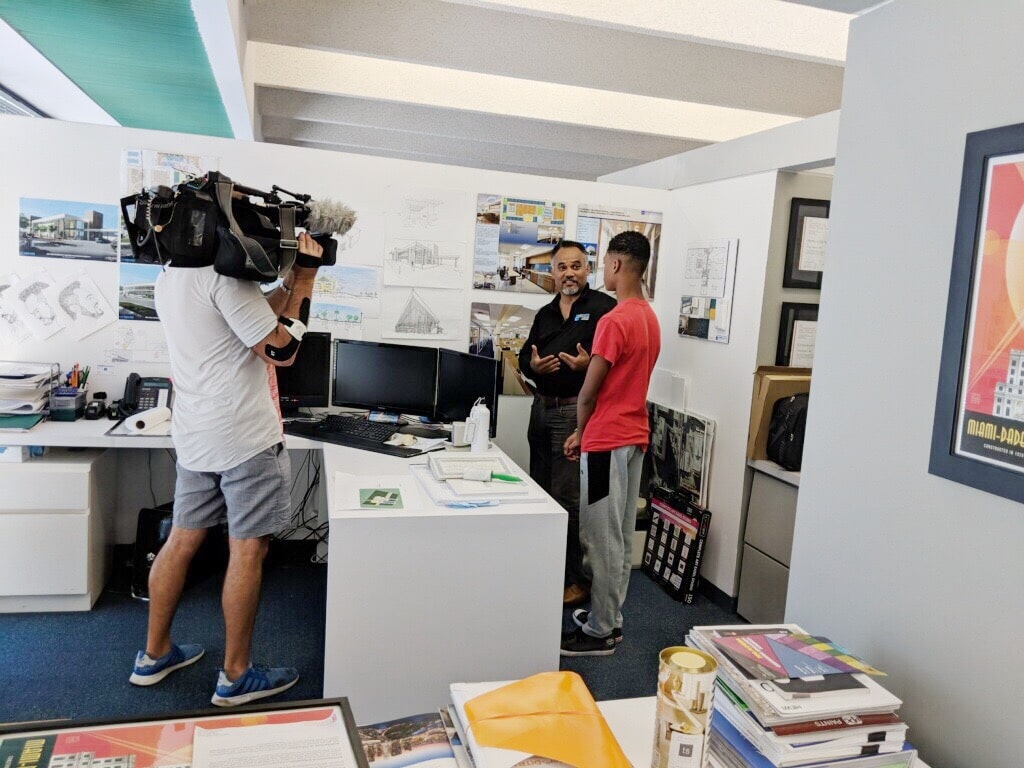 Over the years, the U.S. has produced few African American architects. Noticing the lack of diversity, architect and co-owner of MC Harry & Associates, Craig Aquart, launched Black Architects in the Making to introduce African American youth to the field.
Over the years, the U.S. has produced few African American architects. Noticing the lack of diversity, architect and co-owner of MC Harry & Associates, Craig Aquart, launched Black Architects in the Making to introduce African American youth to the field.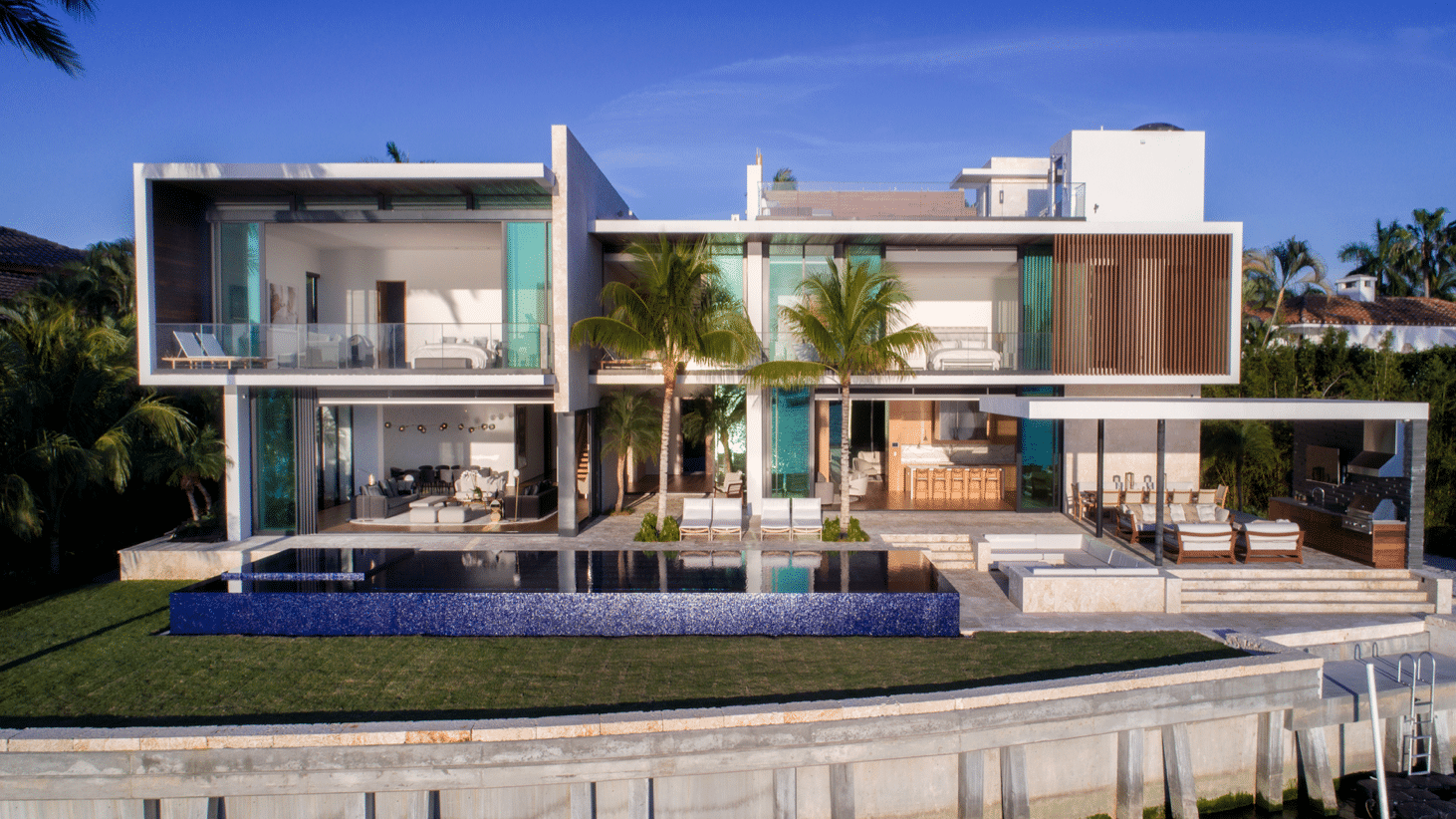 Choeff Levy Fischman has designed countless of luxury Tropical Modern homes throughout South Florida and beyond. Principals Ralph Choeff, Raphael Levy, and Paul Fischman have elevated the firm’s quality of design to garner the attention of global entrepreneurs, C-suite executives, NFL players, MLB players, and Hollywood celebrities. Their designs have been recognized for combining indoor-outdoor living and environmentally conscious elements into their designs.
Choeff Levy Fischman has designed countless of luxury Tropical Modern homes throughout South Florida and beyond. Principals Ralph Choeff, Raphael Levy, and Paul Fischman have elevated the firm’s quality of design to garner the attention of global entrepreneurs, C-suite executives, NFL players, MLB players, and Hollywood celebrities. Their designs have been recognized for combining indoor-outdoor living and environmentally conscious elements into their designs.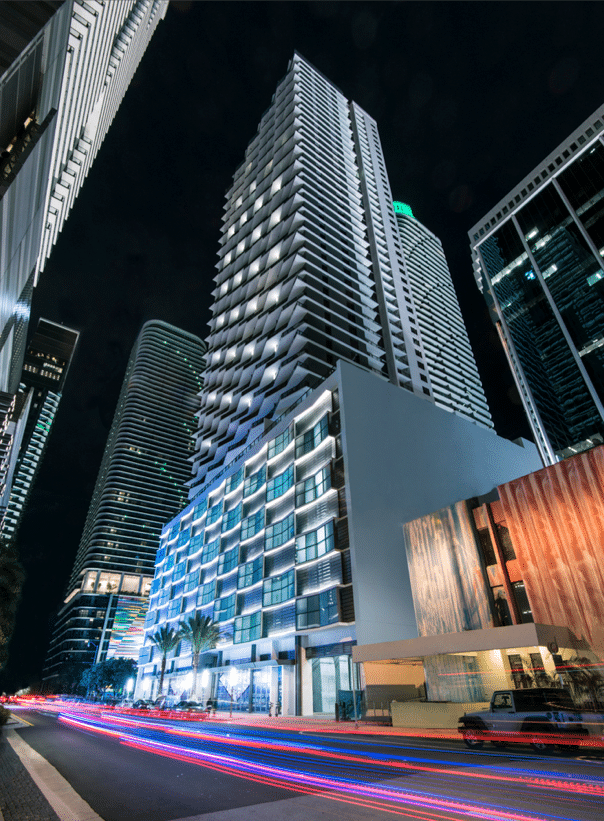
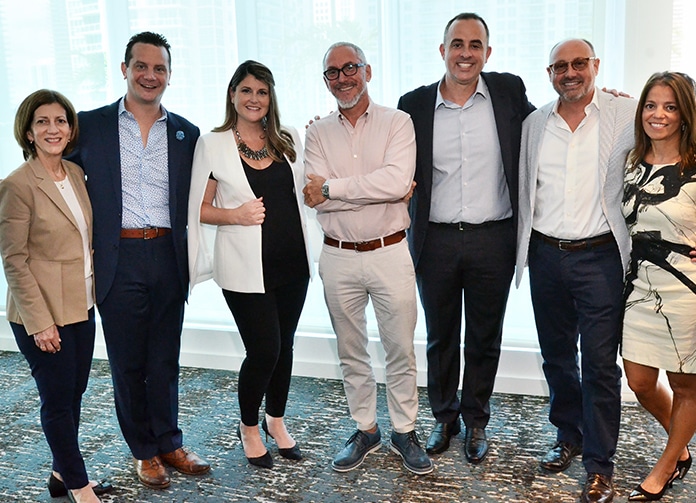 Top leaders in South Florida’s hospitality industry gathered yesterday for the Miami Hospitality Design Awards’ inaugural panel discussion, Distinctive Hospitality Design in Miami’s Evolving Neighborhoods.
Top leaders in South Florida’s hospitality industry gathered yesterday for the Miami Hospitality Design Awards’ inaugural panel discussion, Distinctive Hospitality Design in Miami’s Evolving Neighborhoods.