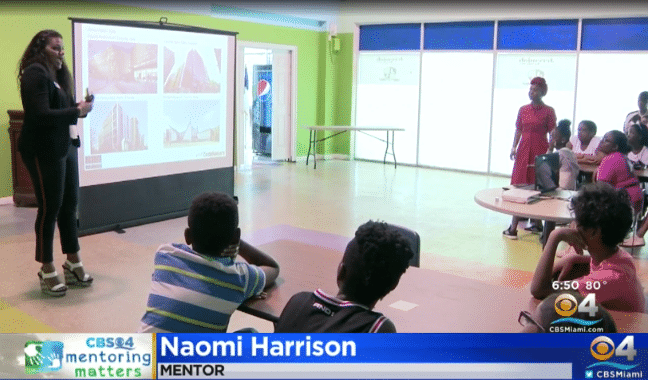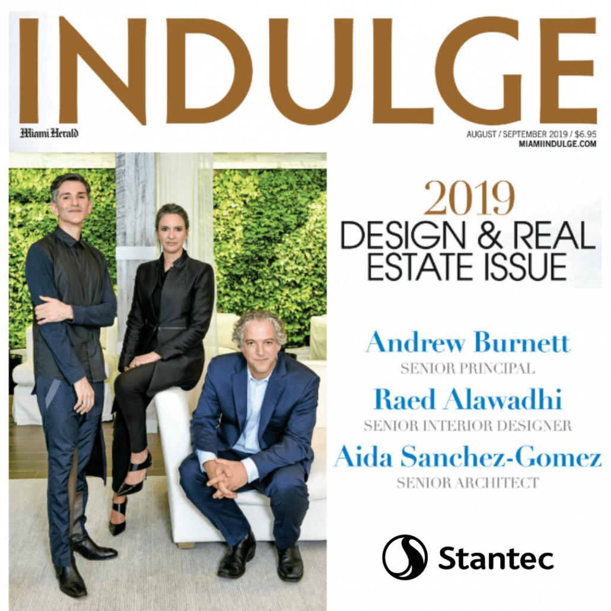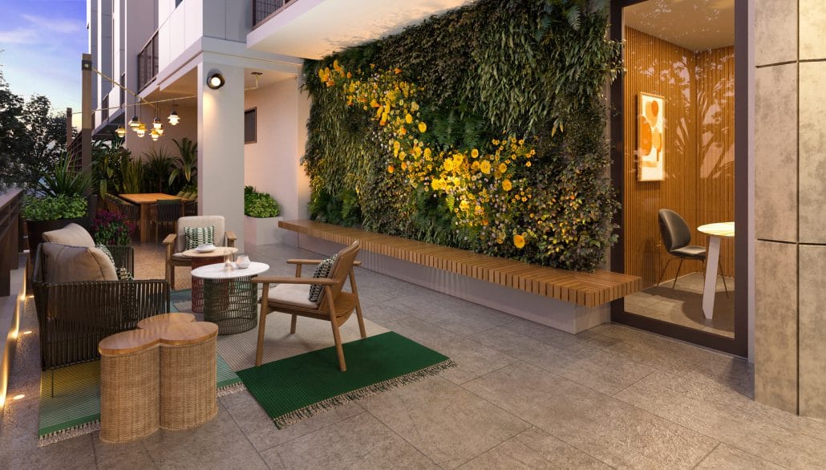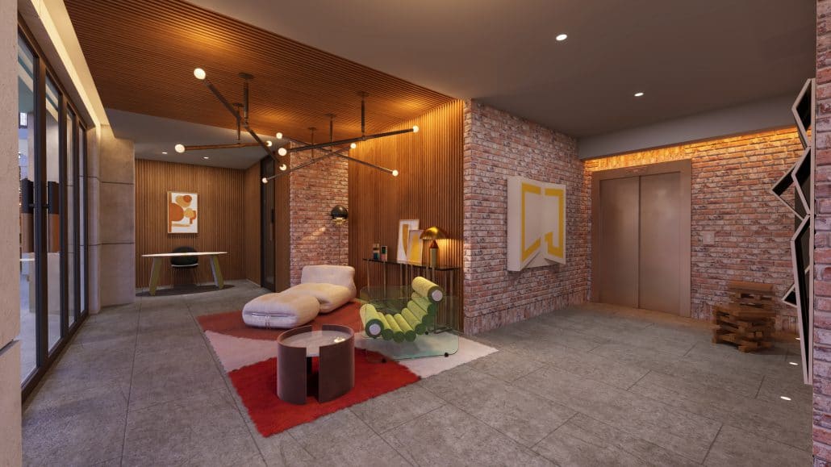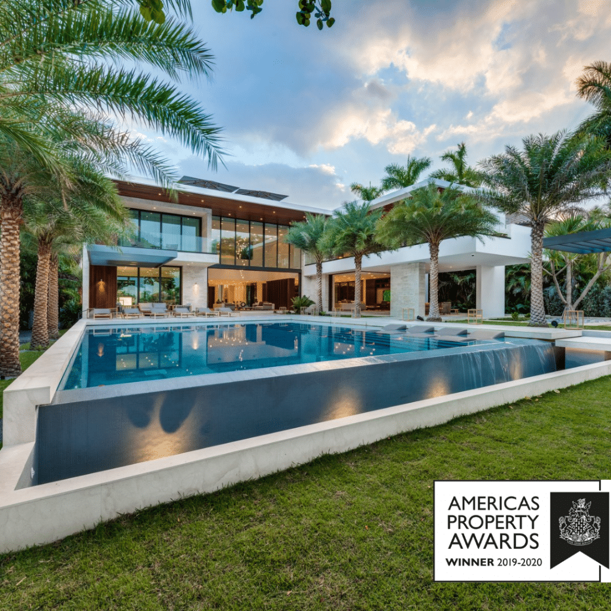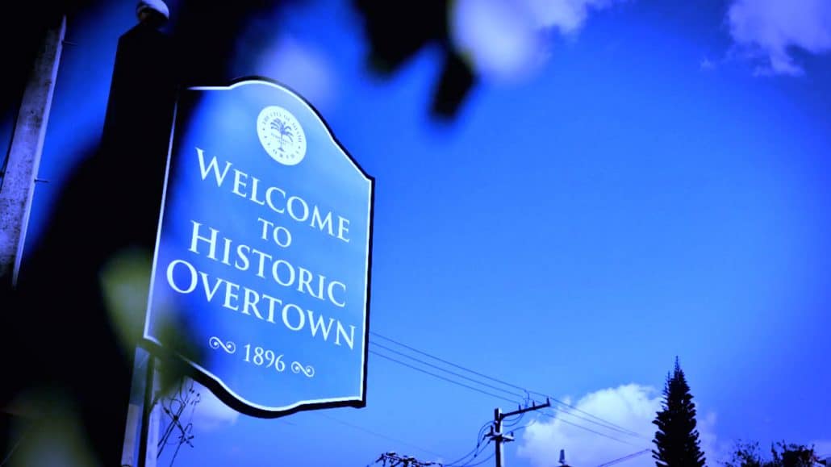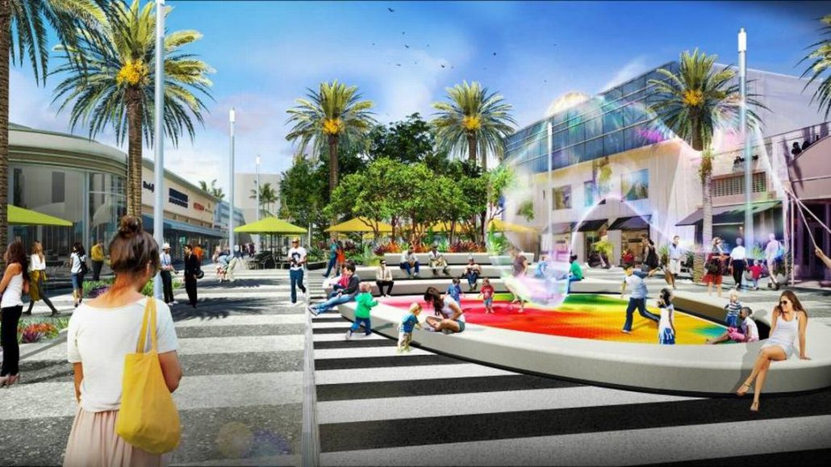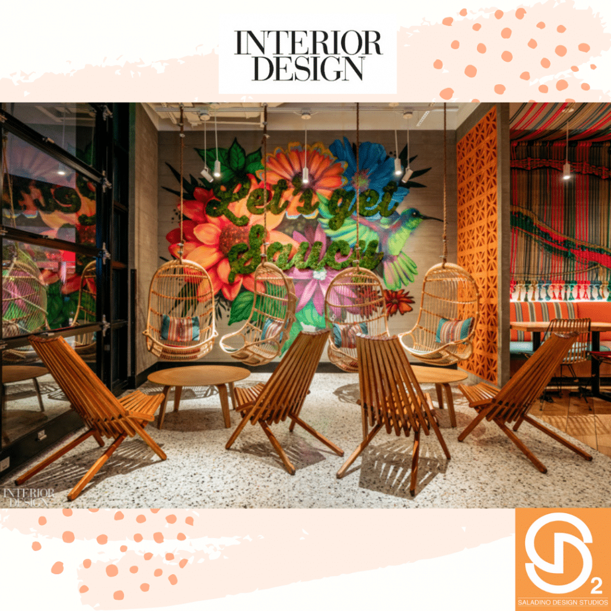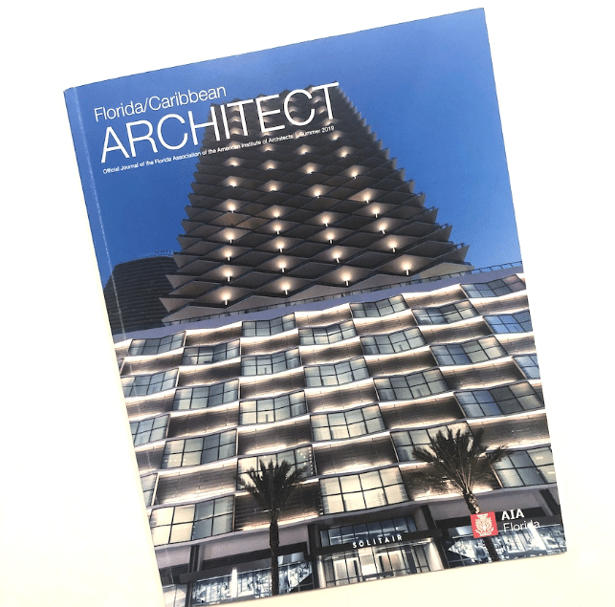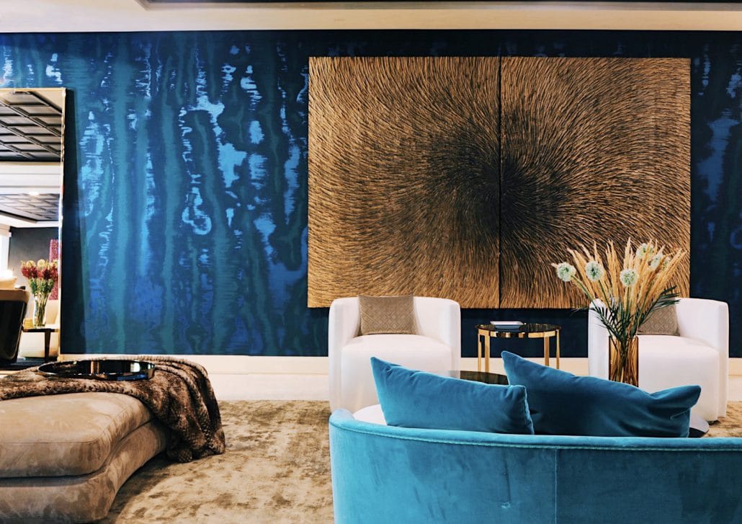Berenblum Busch Architects Designs Major Expansion of Carnival’s Terminal F at PortMiami
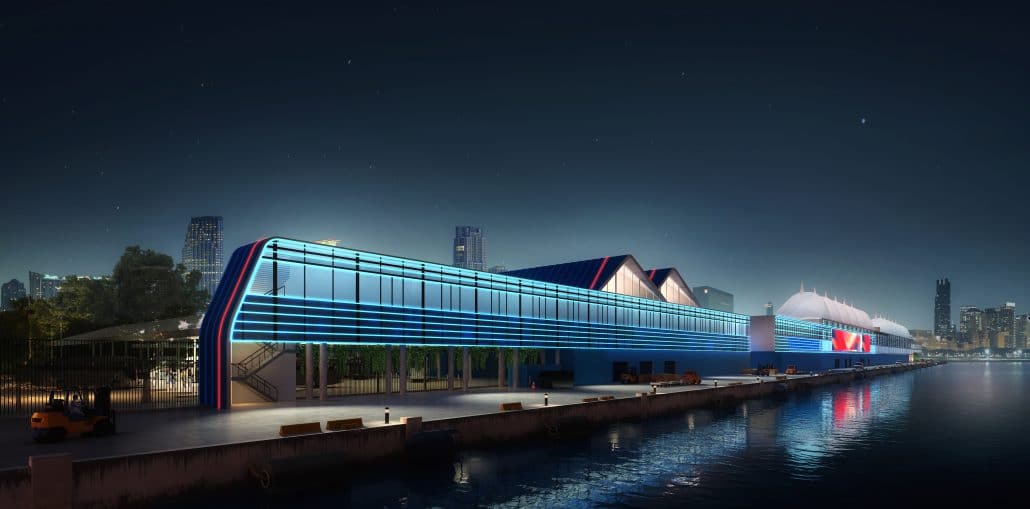
Carnival Cruise Line received approval for a major expansion and renovation of Terminal F at PortMiami designed by Berenblum Busch Architects. The expansion will accommodate the cruise line’s excel class ship for arrival in 2022. When completed, Terminal F will be the third cruise terminal at PortMiami dedicated to Carnival operations and the cruise line’s largest in North America.
BBA’s simple and open design will allow for exceptional efficiency and flexibility to accommodate Carnival’s largest class of ships, maximizing use of facial recognition technology and other elements to move guests through the embarkation process.
Carnival Cruise Line is the largest cruise operator in Miami with more year-round ships sailing from PortMiami than any other cruise line. The redesigned Terminal F will allow Carnival to continue to be the leader in the market and will enable the line to bring its next LNG ship to South Florida.
Read more on Carnivalcorp.

