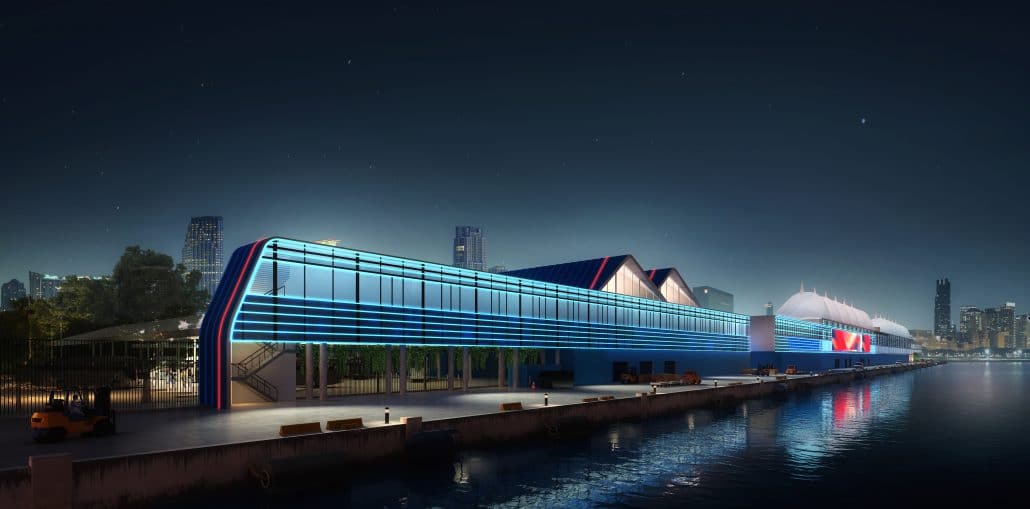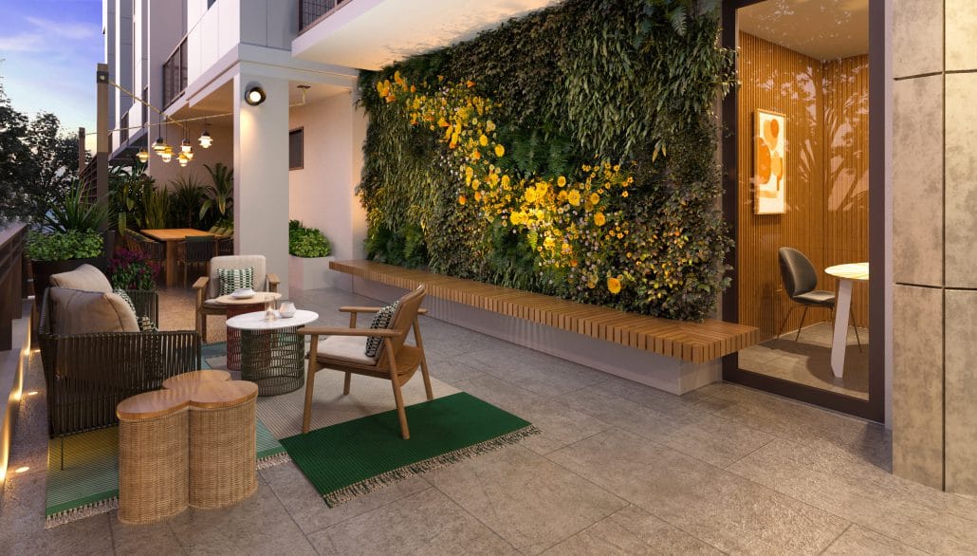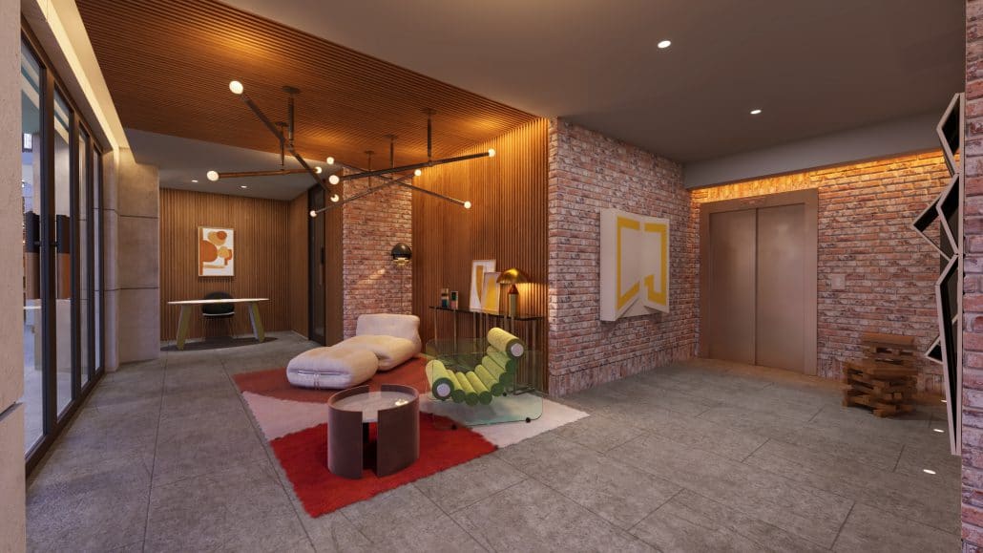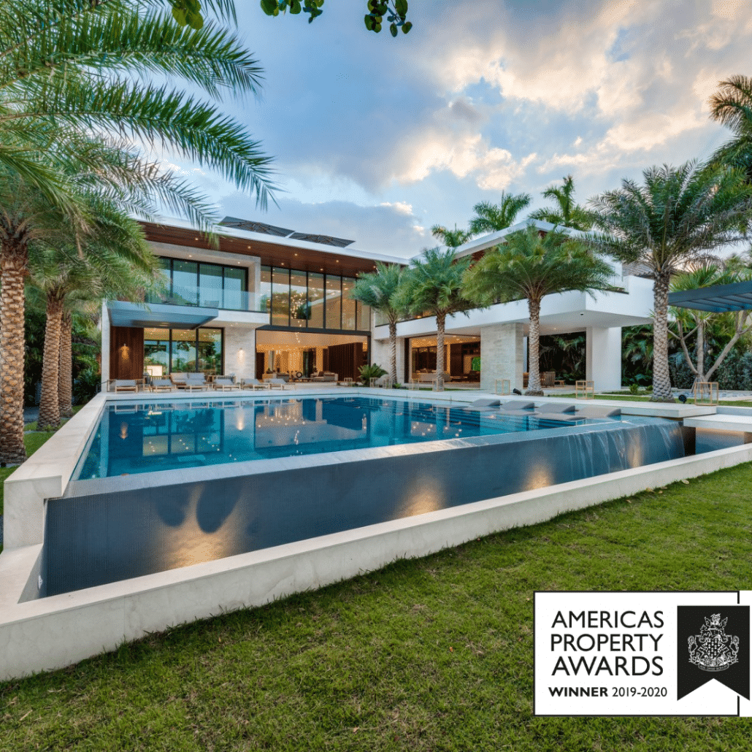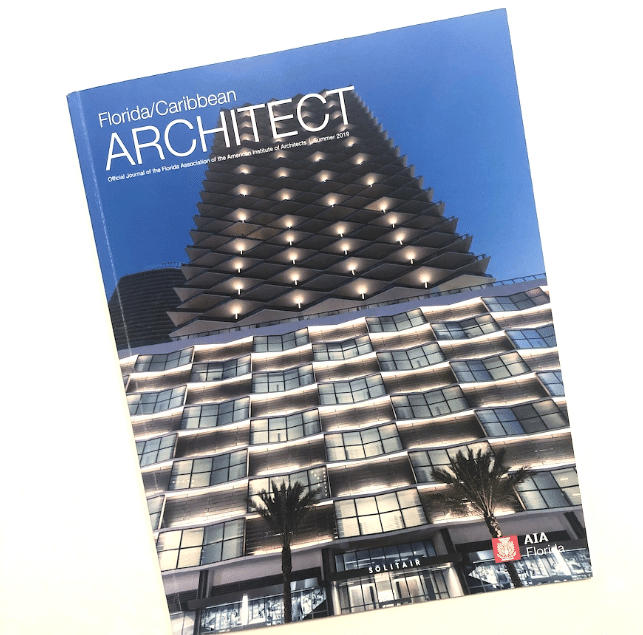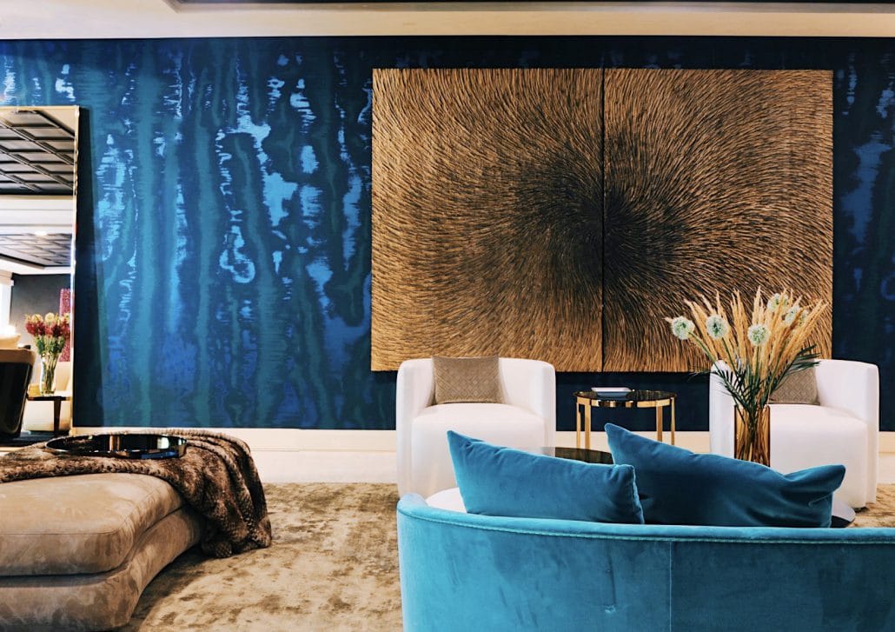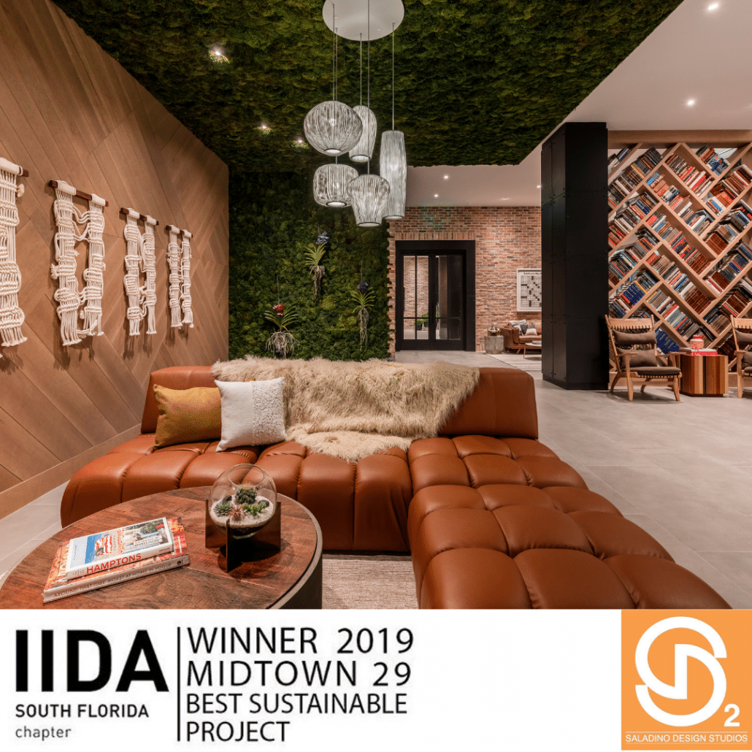BBA’s Claudia Busch Guides FIU Architecture Students in Designing a Mobile Art Pavilion

Next summer, a futuristic Mobile Art Pavilion designed by Florida International University students, will bring a new way to showcase pop-up art exhibits and plays to our South Florida community.
Berenblum Busch Architects’ Founding Principal and Senior Instructor at FIU’s Department of Architecture Claudia Busch led seven student teams to build on ideas for this multi-use, mobile art pavilion. Of the seven designs proposed by 15 students, the plan of a 315-square-foot, dome-like structure was selected.
The FIU School of Architecture team proposed a waterproof pavilion that “will have three layers with the outer one made from a rigid metal frame to hold the fabric that encloses the pavilion. Display walls are designed to rotate to vary the enclosure and accommodate for art display and performance.”
The structure will use renewable energy resources and sustainable materials, and the fabric envelope features solar coating “to help reflect and diffuse direct solar radiation, optimizing temperature comfort inside.”
The project is part of a partnership between FIU and Grace Arts Florida. Senior Instructor Claudia Busch led the student teams from her Graduate Architecture Studio 9.
For more information, visit Miami Herald.

 We’re excited to announce that one of our clients, award-winning architects Choeff Levy Fischman, have been selected as one of Ocean Home Magazine’s Top 50 Coastal Architects. The 2019 list marks the fourth consecutive year the firm has been included among other top coastal architects from around the country. Well-known for their Tropical Modern designs throughout South Florida, this year the firm is working on oceanfront residences in Turks & Caicos and Panama City.
We’re excited to announce that one of our clients, award-winning architects Choeff Levy Fischman, have been selected as one of Ocean Home Magazine’s Top 50 Coastal Architects. The 2019 list marks the fourth consecutive year the firm has been included among other top coastal architects from around the country. Well-known for their Tropical Modern designs throughout South Florida, this year the firm is working on oceanfront residences in Turks & Caicos and Panama City.


