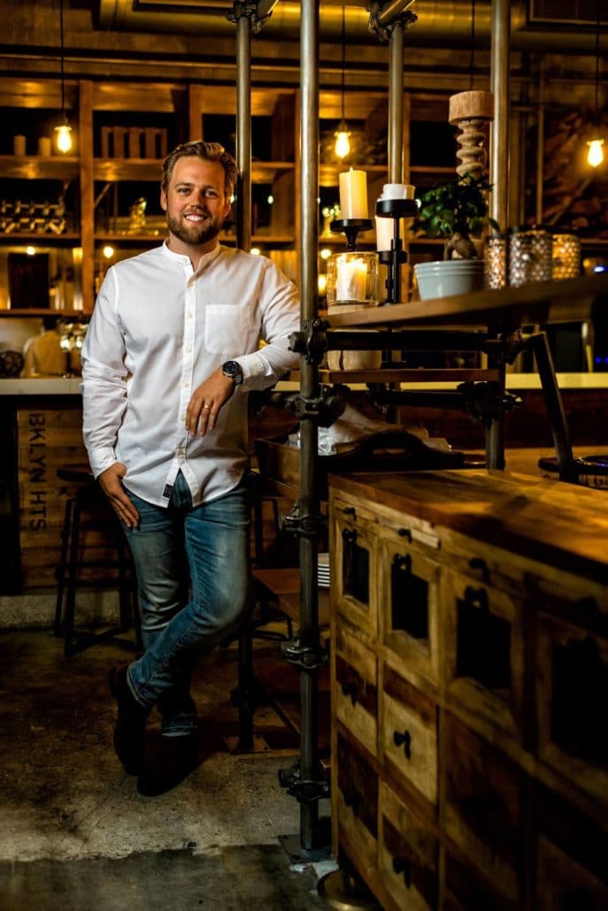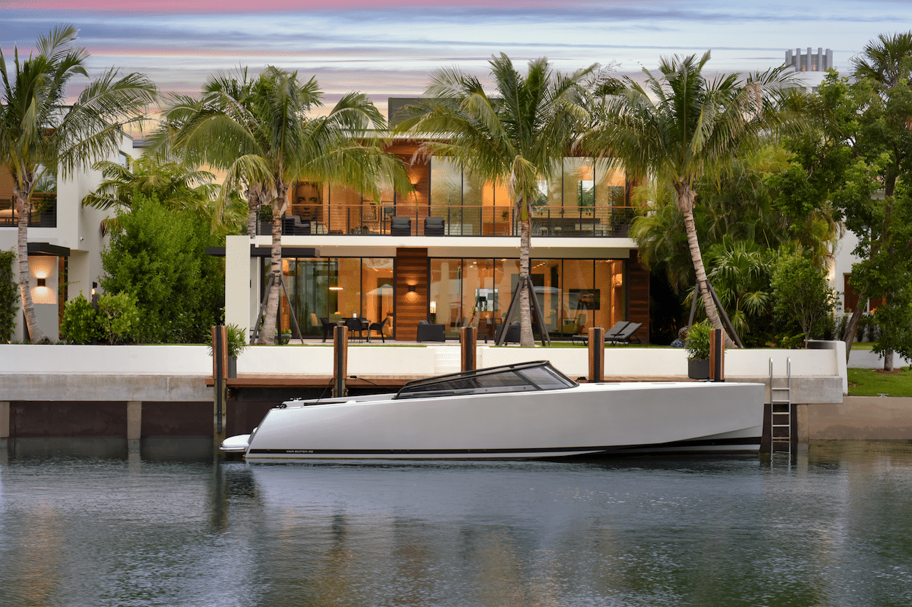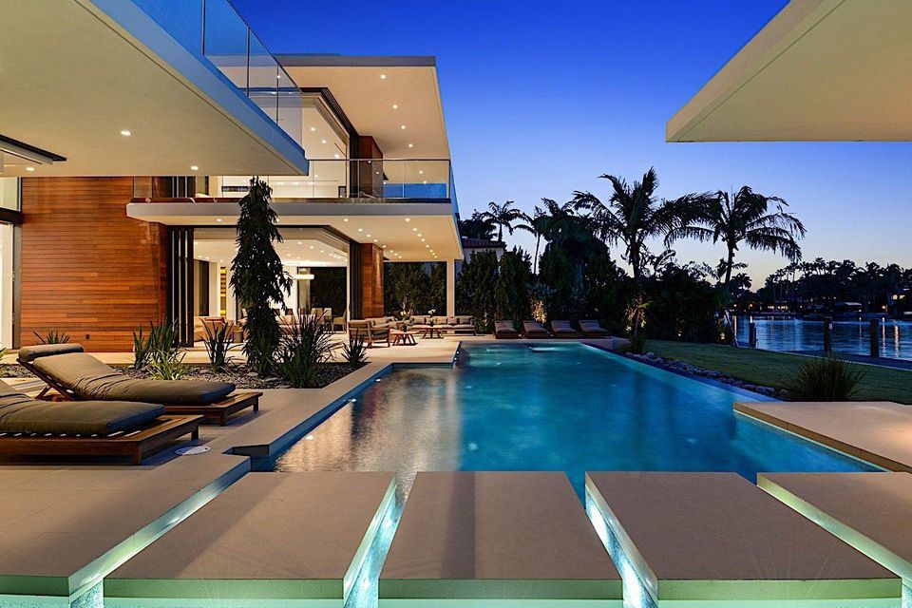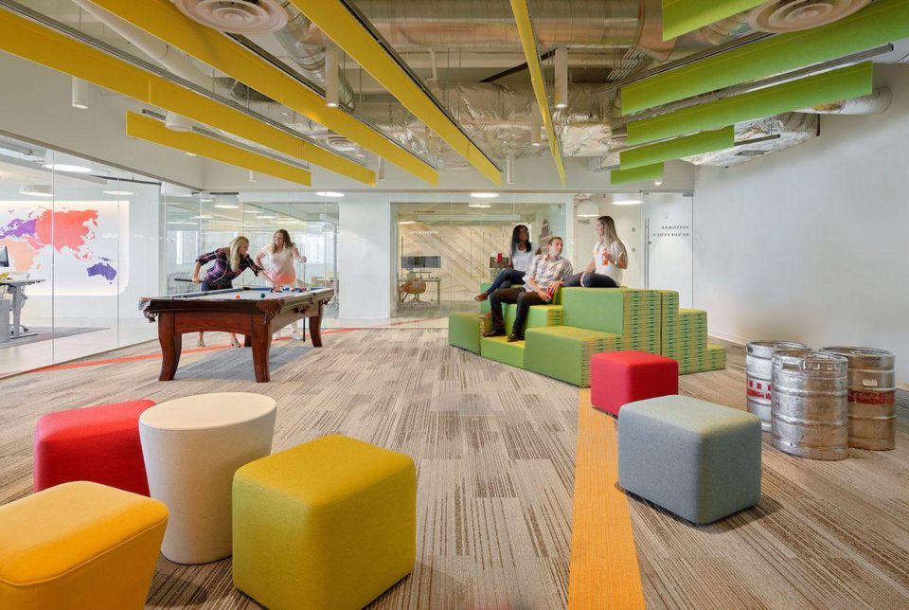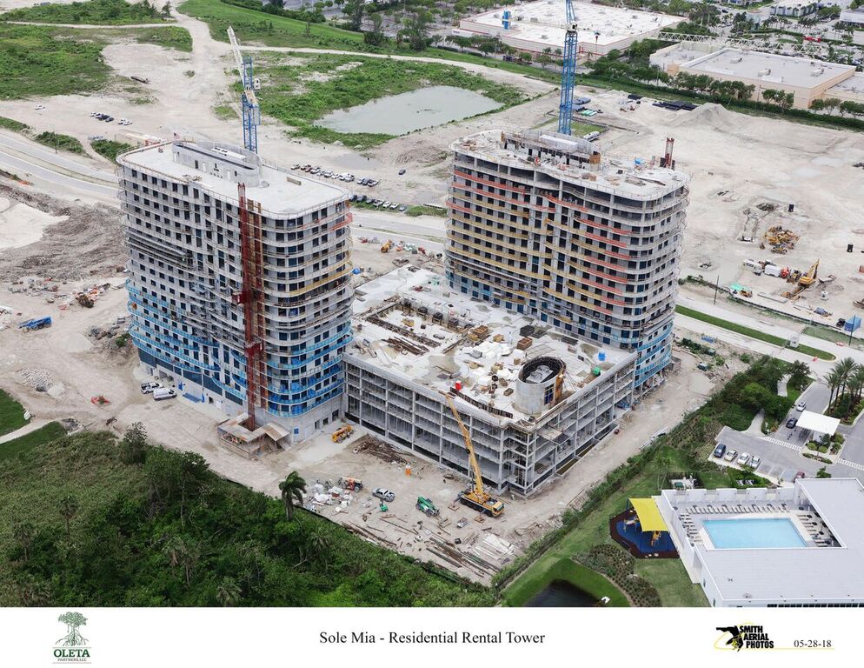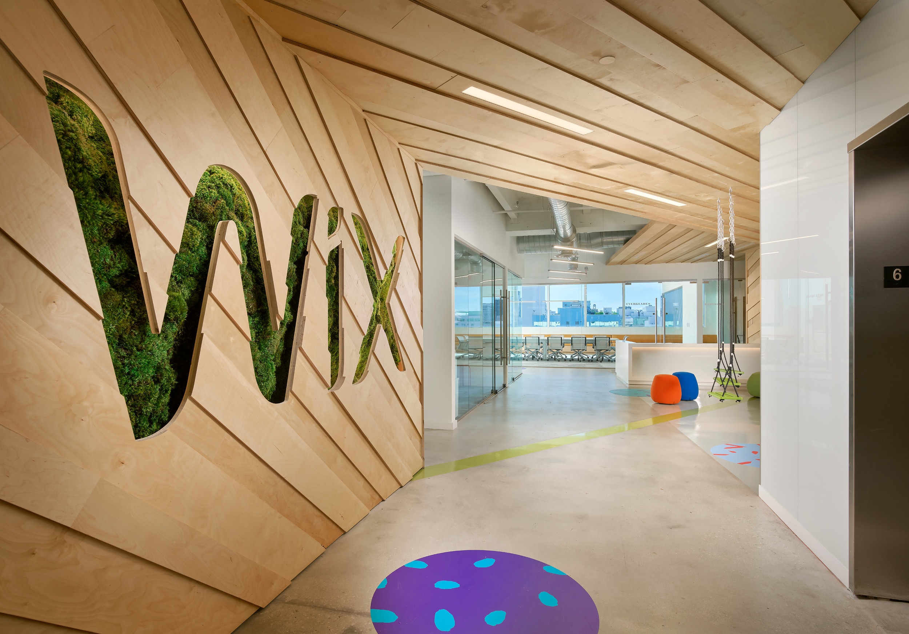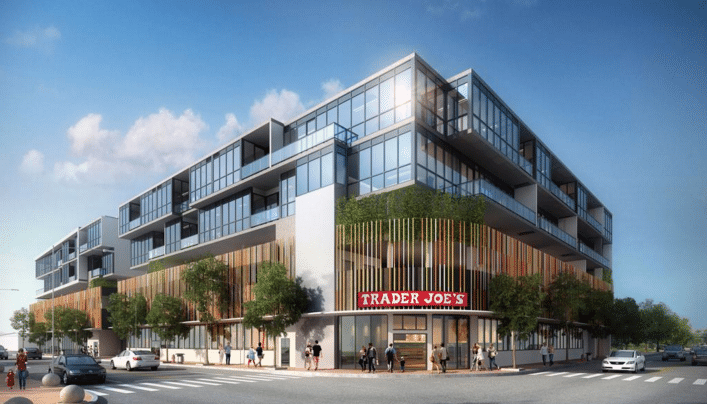The Miami Beach Chamber of Commerce 7th Annual City National Bank Better Beach Awards Winners
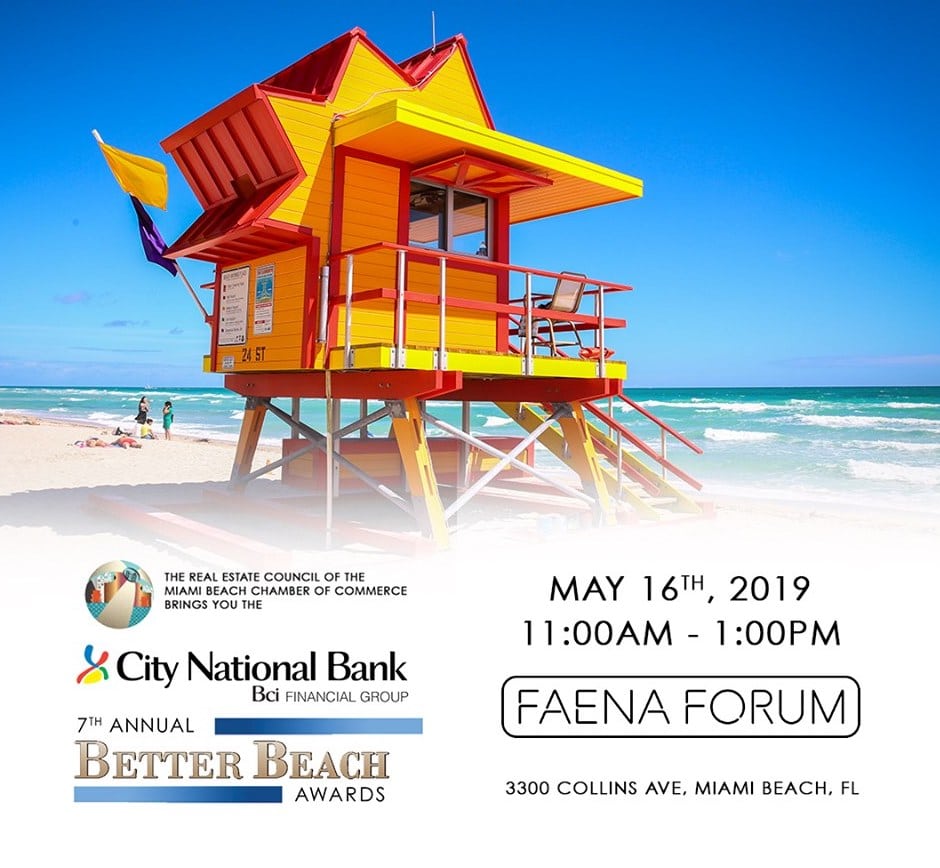
The Better Beach Awards honors the people, projects, and places that make Miami Beach a better place. Talented architects and designers are recognized for their work in preserving historical properties and designing innovative commercial and residential spaces. This year our clients Choeff Levy Fischman, KoDA, and Stantec were recipients of these awards.
Choeff Levy Fischman won Silver for Historic Preservation of their 27 Star Island project. The original structures were built during 1924 and 1926. CLF and the current owner worked very closely with the City of Miami Beach for several years to develop a plan to preserve and restore the historic structures, while allowing for a sizable development site for a new residence on the east end of the property. In an effort to preserve the historic home, the owner elected to demolish all non-historic additions, and physically relocate the historic structures to another area of the site, where they will be remediated and restored.
Wesley Kean, Principal and Founder of KoDA, won “Next Gen” Gold Award along with an Innovation Architecture/Residential Gold award for Meridian Court Residence. The house was designed to maximize outdoor space, while honoring the programmatic requirements of the family. It is comprised of a sequence of interior and exterior, public and private spaces that reveal themselves as one progresses through the site. By utilizing warm materials and referencing local and historical context, the design of this home becomes a cohesive addition to the neighborhood.
Lastly, Stantec won a Silver Innovative Design Award/Commercial for the interiors of Wix’s 24,000 square-foot office and technical center. Stantec created a space that is not only technologically innovative but also bright and colorful with ample lounge areas where staff can interact and unwind. Design details included polished concrete floors and open exposed ceilings. Light wood tones and pops of yellow, green, orange and blue colors provided employees with a tropical feel. There are bright green swings in the reception, cabana-style “hang out” spaces and a living wall at the entrance made of green moss displaying the Wix logo while also bringing the outside in.

