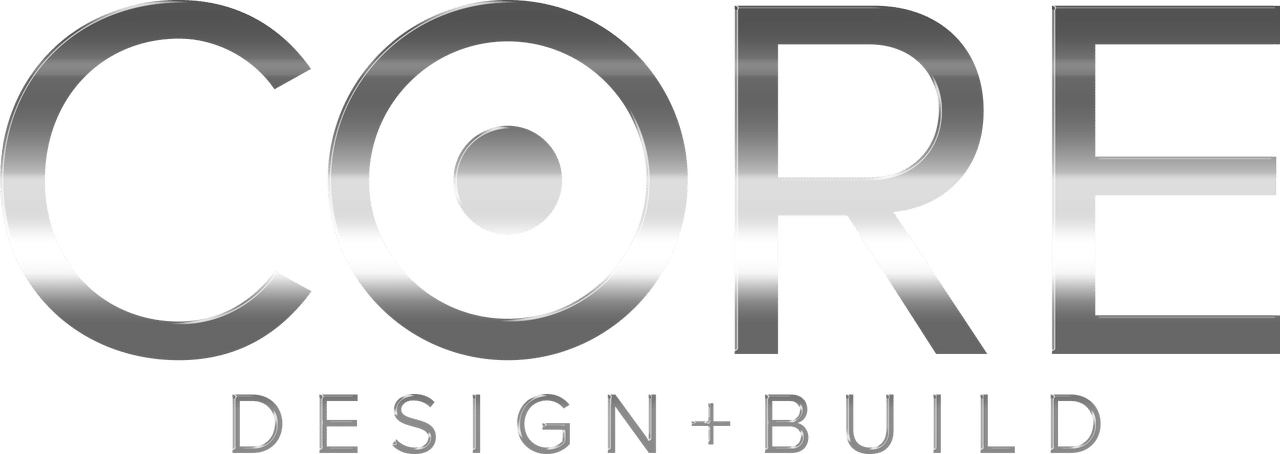
The latest issue of Private Air Magazine features a recently completed Tropical Modern home in Miami Beach designed by Choeff Levy Fischman. Located on Hibiscus Island, the residence features Brazilian Oak wood floors, Calacatta marble accents and disappearing sliding glass doors that create a seamless transition between inside and out. With this property, Choeff Levy Fischman blended cutting-edge technology with custom millwork and high-quality finishings throughout the residence.
Known for their star-studded clientele, the inventive minds behind the award-winning Miami-based architectural firm, Choeff Levy Fischman, presents their new high-end Tropical Modern residence that offers the best of indoor-outdoor living where one can enjoy waterfront living, alfresco dining, fantastic city views, and much more.
Located on exclusive Hibiscus Island in Miami Beach, Florida, this jaw-dropping, waterfront contemporary residence boasts 6,000 sq. ft. of luxury overlooking the Miami skyline, with an impressive 80 feet of waterfront with private dockage for your yacht.
Meticulously designed by renowned architects Ralph Choeff & Paul Fischman, the two-story, five-bedroom, five and a half bath estate blends cutting-edge technology and the highest quality finishings in every room. Designed with disappearing sliding glass doors, one can seamlessly transition from indoors to the lush landscaped outdoors, enjoying all the residence has to offer.
The sexy modern fully-equipped chef ’s kitchen features exotic Italian millwork, Calacatta marble, and a designated bar made of stained Italian Oak with Sub-Zero wine coolers – one for red and one for whites. Soak in the bay views, from the floating master bedroom suite outfitted with Brazilian Oak wood floors, a spa-inspired master bath with large soaking tub, marble shower, balcony, and home office with unobstructed views.
Outside a 590 square foot pool sits beneath the suspended master. Across the floating steps, adjacent to the pool, lies a shallow wet lounge where homeowners can dip their feet, play with small children, or simply enjoy the sun. Colorful Brazilian Cumaru wood, lush foliage, including a Bamboo garden, adds life and color to the residence.
In addition to the home’s stunning design, architects included several sustainable features to help protect the home against Miami’s natural elements such as an onsite rainwater retention system, insulated glazing low-energy film on windows to minimize solar heat gain, glare and reduce energy costs, high Albedo roof membrane to reduce heating and cooling usage. The south facing waterfront home was created to resist hurricane winds, storm surges, and rising sea levels. At the time of the design, the seawall’s code requirements were 4.8 NGVD. However, this residence stands at 7.26 NGVD and sits 22 to 26 feet away from the seawall, allowing for additional barriers from storms.
“This home is unique because of its pie-shaped lot and connection to the open bay. We designed the residence to maximize waterfront views, while also creating a seamless transition between the interiors and exteriors with column-free, corner opening, sliding glass doors which disappear into pockets when opened,” notes Paul Fischman, principal at Choeff Levy Fischman.
 Berenblum Busch Architects is designing the new Puerto Rican Chamber of Commerce and County Office Building in Wynwood. Developed by Moishe Mana, construction of the three-story, 35,410-square-foot building at 2900 NW Fifth Ave will begin this fall.
Berenblum Busch Architects is designing the new Puerto Rican Chamber of Commerce and County Office Building in Wynwood. Developed by Moishe Mana, construction of the three-story, 35,410-square-foot building at 2900 NW Fifth Ave will begin this fall. The design of the building draws inspiration from Wynwood’s industrial nature, the mostly one-story warehouses that define the neighborhood’s character, along with the popular murals that have become a tourist destination.
The design of the building draws inspiration from Wynwood’s industrial nature, the mostly one-story warehouses that define the neighborhood’s character, along with the popular murals that have become a tourist destination.
 Our client, Choeff Levy Fischman, designed a recently completed two-story home on Miami Beach’s exclusive Palm Island. The residence leaves you in awe the moment you step onto its lavish motor court as many of their homes do. However, this one boasts a colossal cascading water feature and a British-made automobile rotating turntable – one of two found in Miami. The private driveway also includes an outdoor stairway and a three-car garage with lift capacity concealed by rich Timura wood. The home’s exterior façade also features gray limestone to create a warmer aesthetic.
Our client, Choeff Levy Fischman, designed a recently completed two-story home on Miami Beach’s exclusive Palm Island. The residence leaves you in awe the moment you step onto its lavish motor court as many of their homes do. However, this one boasts a colossal cascading water feature and a British-made automobile rotating turntable – one of two found in Miami. The private driveway also includes an outdoor stairway and a three-car garage with lift capacity concealed by rich Timura wood. The home’s exterior façade also features gray limestone to create a warmer aesthetic.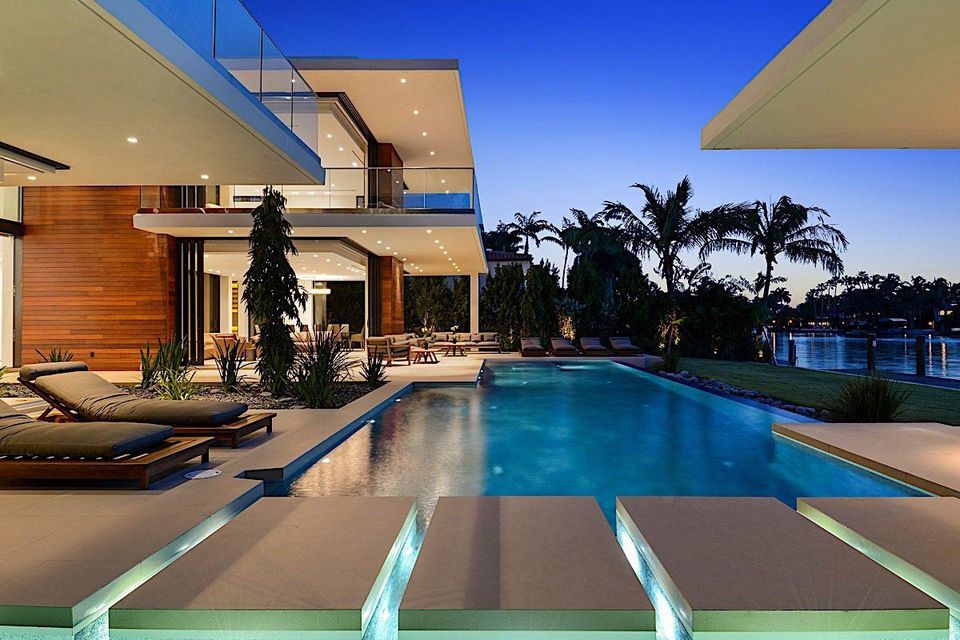
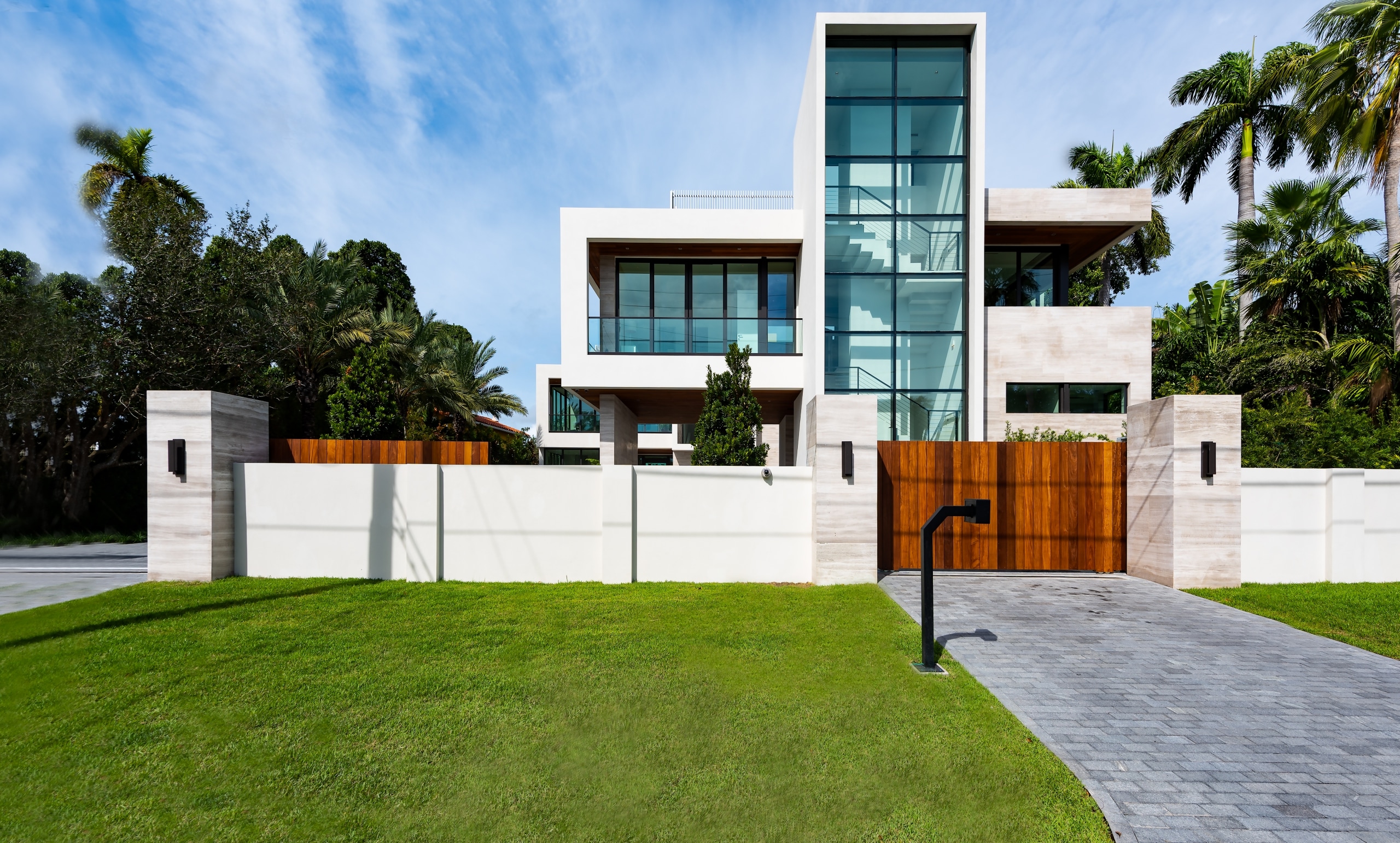

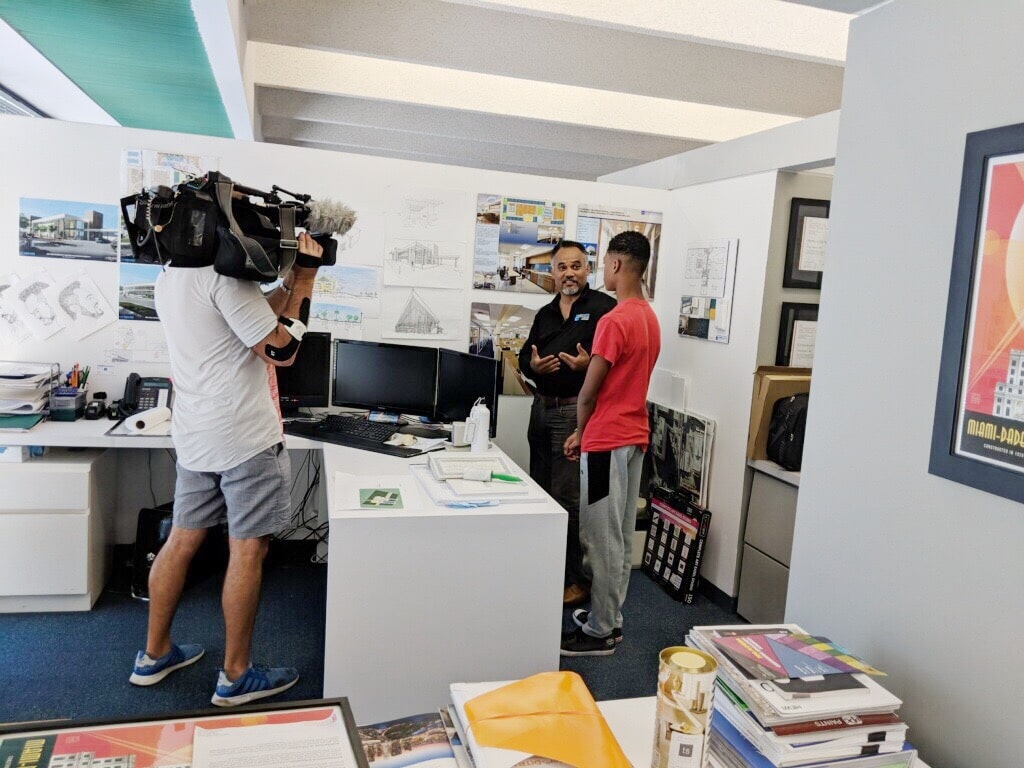 Over the years, the U.S. has produced few African American architects. Noticing the lack of diversity, architect and co-owner of MC Harry & Associates, Craig Aquart, launched Black Architects in the Making to introduce African American youth to the field.
Over the years, the U.S. has produced few African American architects. Noticing the lack of diversity, architect and co-owner of MC Harry & Associates, Craig Aquart, launched Black Architects in the Making to introduce African American youth to the field.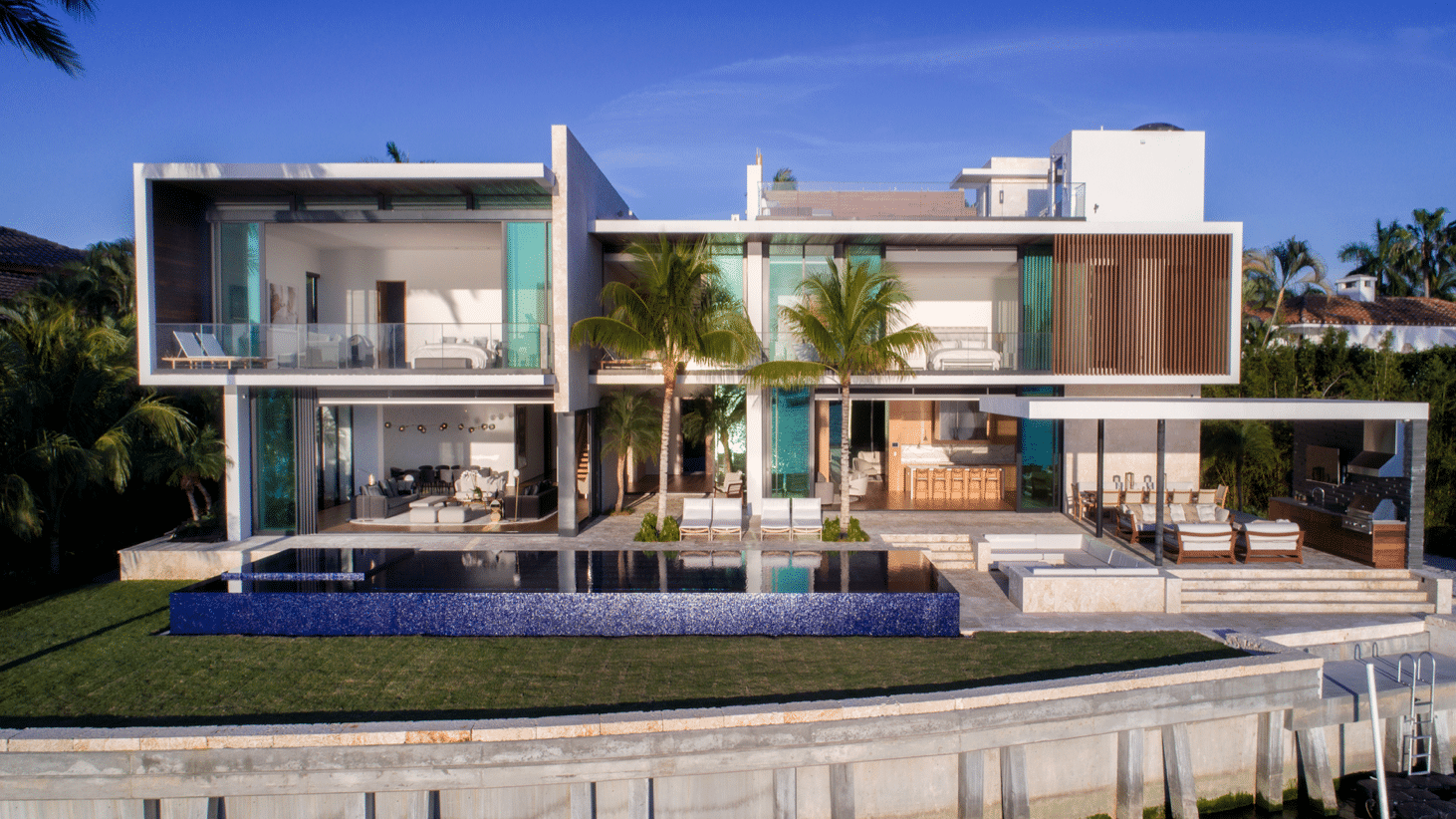 Choeff Levy Fischman has designed countless of luxury Tropical Modern homes throughout South Florida and beyond. Principals Ralph Choeff, Raphael Levy, and Paul Fischman have elevated the firm’s quality of design to garner the attention of global entrepreneurs, C-suite executives, NFL players, MLB players, and Hollywood celebrities. Their designs have been recognized for combining indoor-outdoor living and environmentally conscious elements into their designs.
Choeff Levy Fischman has designed countless of luxury Tropical Modern homes throughout South Florida and beyond. Principals Ralph Choeff, Raphael Levy, and Paul Fischman have elevated the firm’s quality of design to garner the attention of global entrepreneurs, C-suite executives, NFL players, MLB players, and Hollywood celebrities. Their designs have been recognized for combining indoor-outdoor living and environmentally conscious elements into their designs.