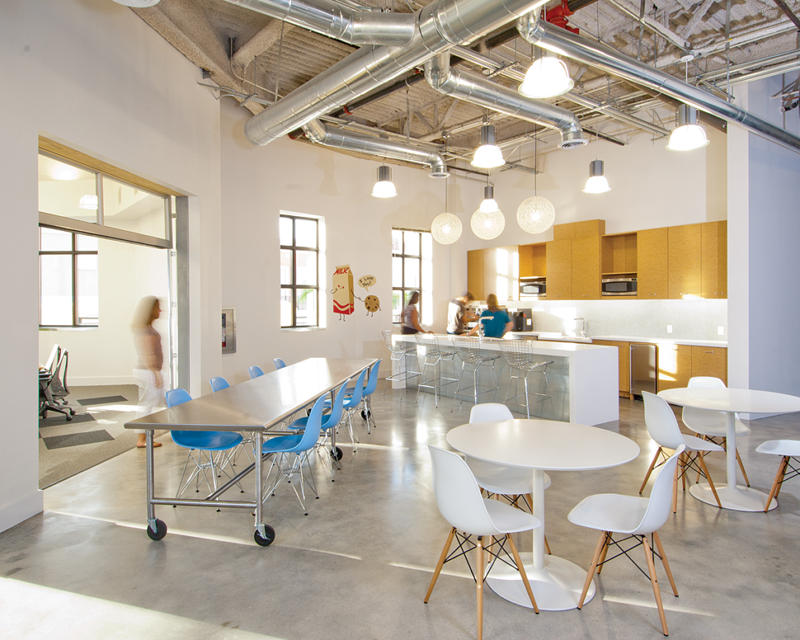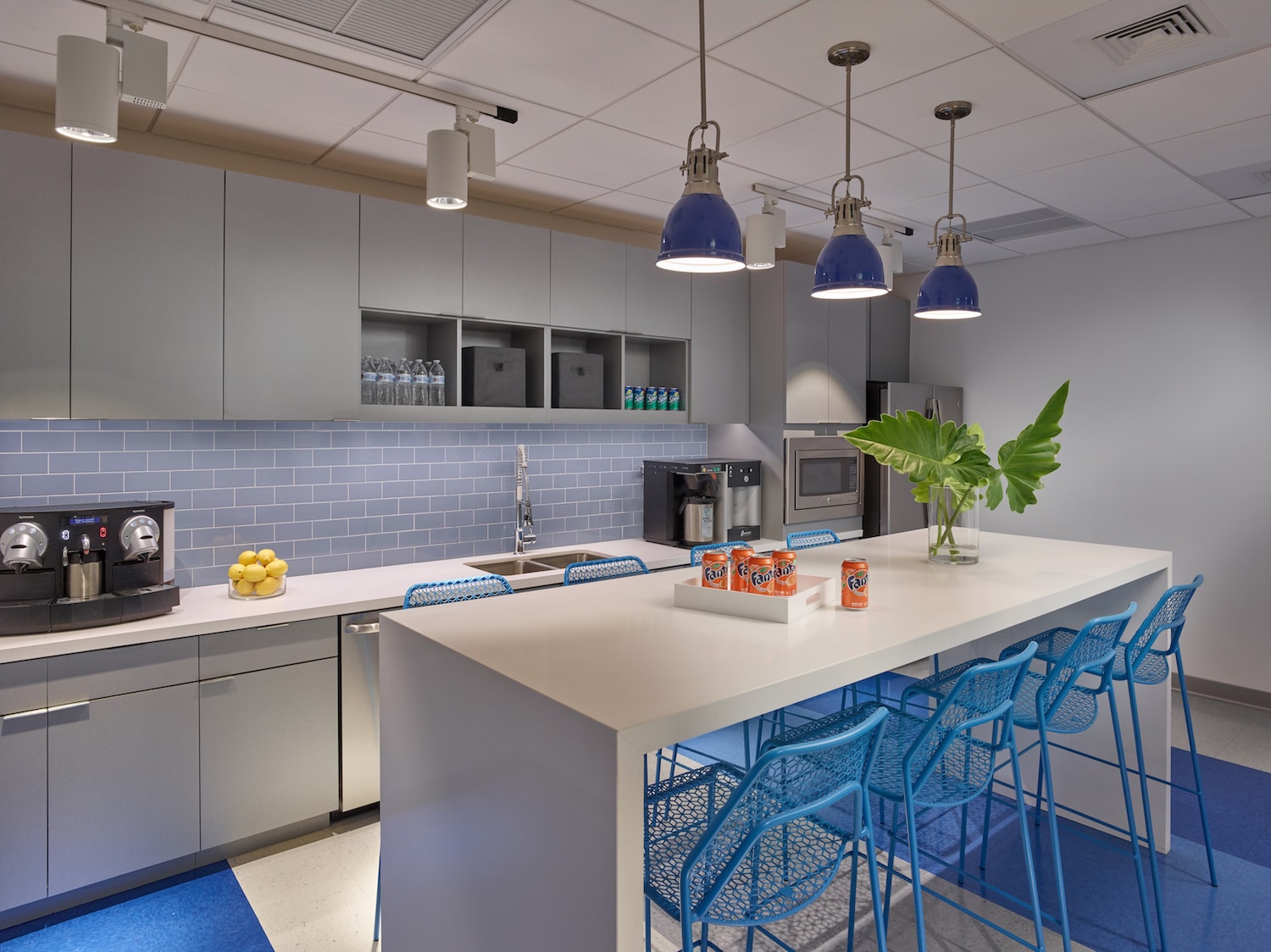
The Miami Center for Architecture & Design worked with the Village of Key Biscayne to implement its latest initiative Active Design Miami and make the village a healthier place to live, work and play for all residents.
With its small size, natural beauty and health-conscious population, Key Biscayne is an ideal place for an innovative program aimed at using design to encourage active lifestyles.
Active Design Miami, a program inspired by New York City’s Active Design Guidelines, sets policy and design strategies to create healthier streets, open spaces and buildings. In Key Biscayne, it found an advocate in Village Council member Brett Moss, whose day job is an architect, general contractor and founder of MOSS Architecture + Design.
Moss, who frequently puts the Active Design standards into play for buildings his firm designs, said the Village joined several other South Florida communities earlier this year in adopting the standards as guiding principles. He would like to see that lead to development that promotes parks, outdoor activity, walking and biking, etc.
“I’m hoping that as we update our vision in Key Biscayne, we keep encouraging people to be outside and walk and bike to different places,” he said. “We should be looking at that in future policy making, zoning, codes and ordinances.”
Moss noted the Active Design philosophy focuses on parks and open spaces, development patterns, transportation and mobility. “I think it’s something that we’re always looking at in Key Biscayne anyway, so it was kind of a no-brainer for me to bring this to the Council.”
Cheryl Jacobs, executive vice president of Miami Center for Architecture and Design, which spearheads the Active Design Miami initiative, agreed Key Biscayne is the perfect place for the guidelines to play out. She applauded the Village for being an early adapter, becoming one of the first of 10 municipal governments and the Miami-Dade County government to sign on.
“Quality of life is really important in Key Biscayne, and anything a municipality can do to give residents an opportunity to have a better quality of life is a positive for that community,” Jacobs said. “Highlighting things like bike share, park access, golf cart access paths is really a quality of life issue. Key Biscayne adopted the concepts so readily, because they have already done some of these things.”
To read the full story, visit Islander News.
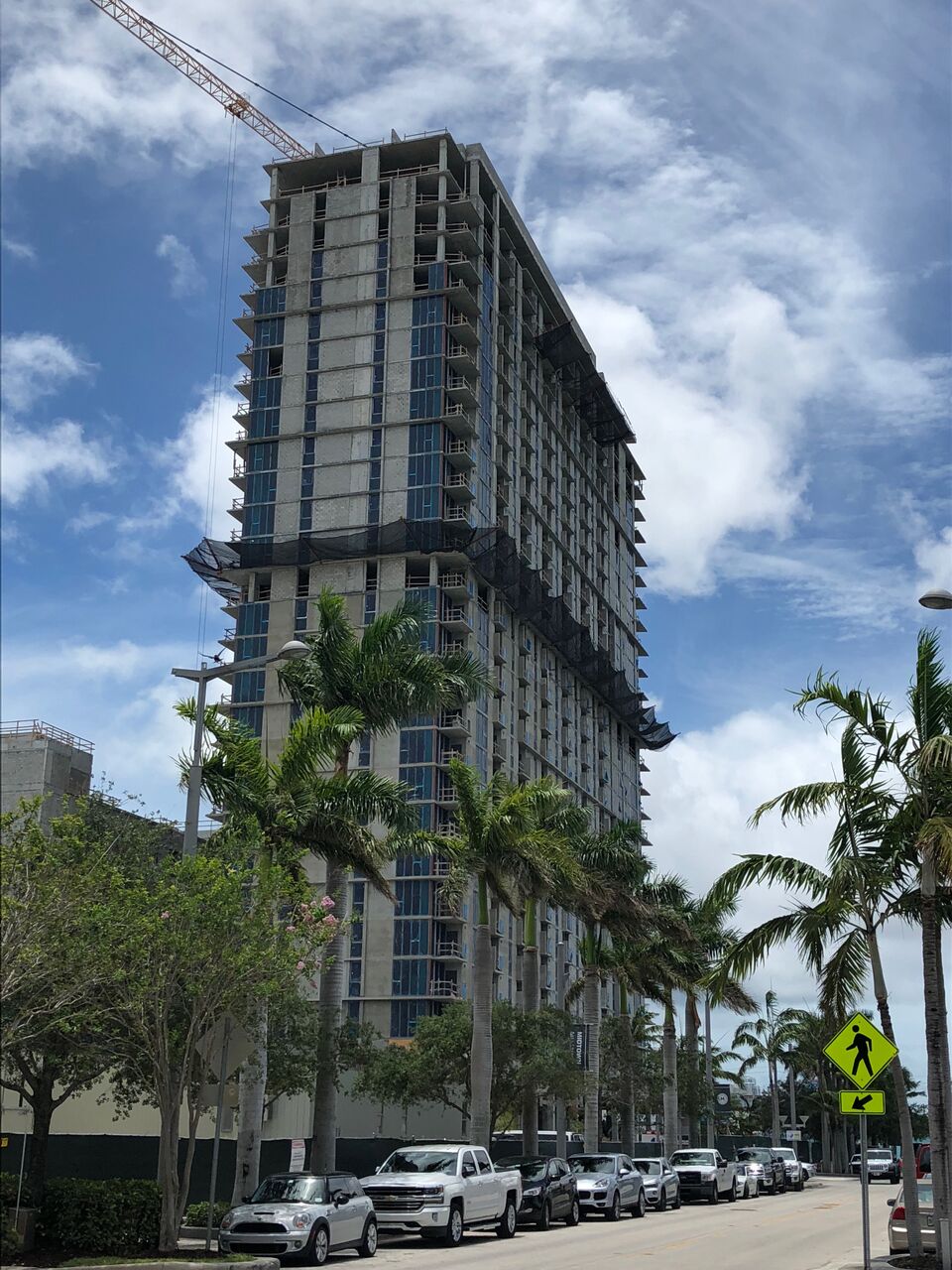


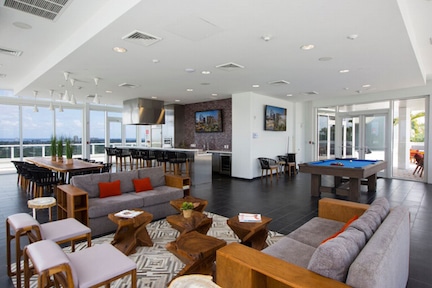
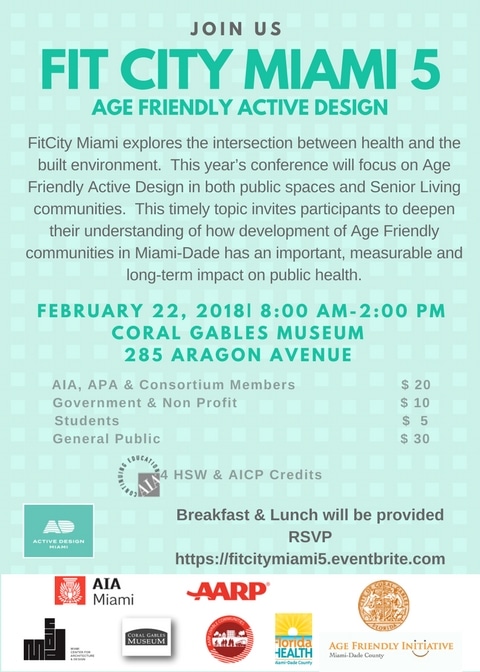
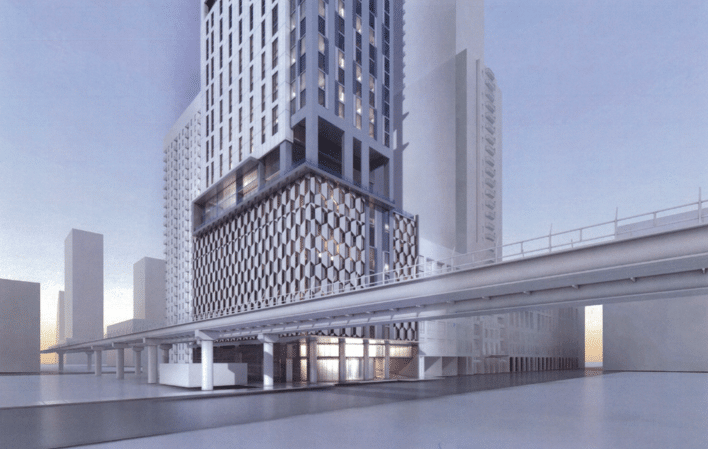


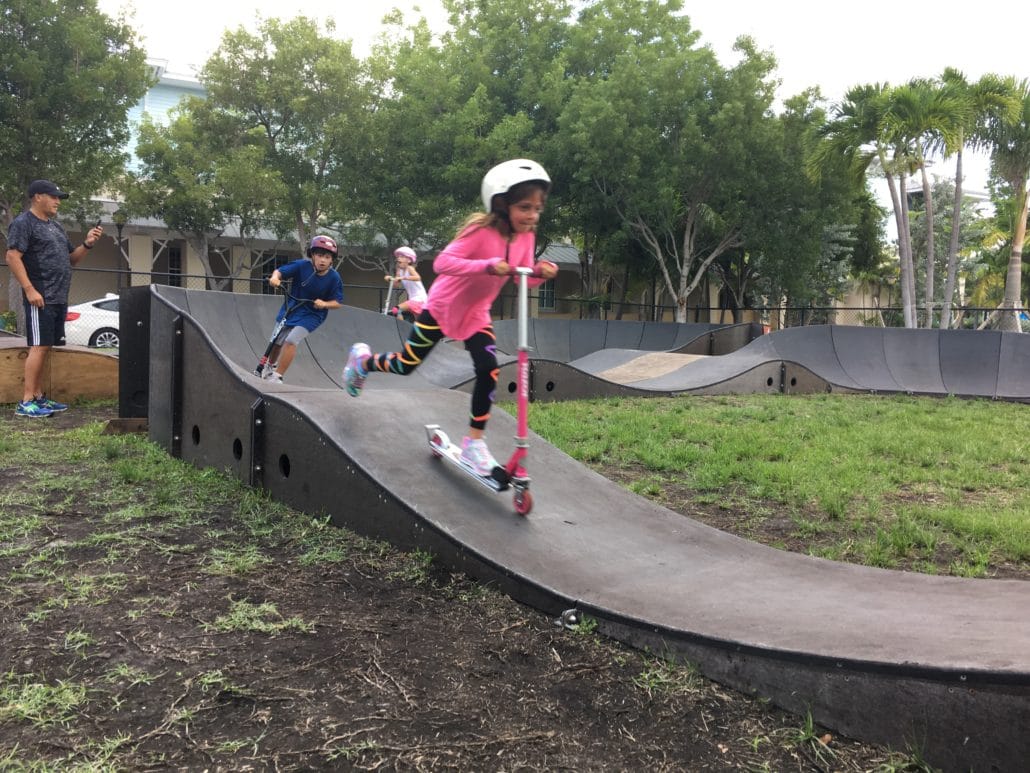

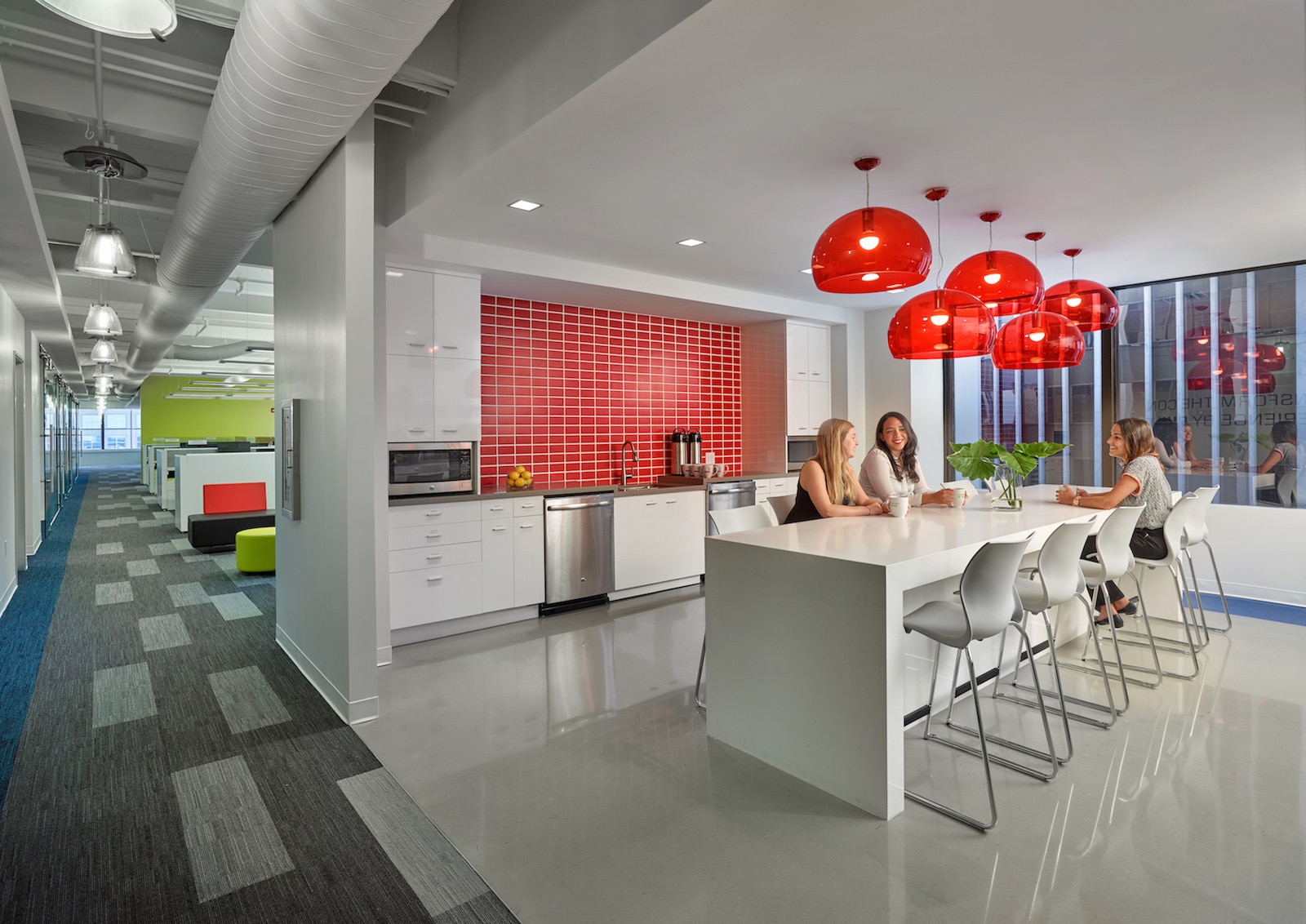 It’s 2017 and the workplace lounge is not what it used to be. Gone are the days of generic tables and chairs, awful fluorescent lighting, and laminate countertops. These days, designers are kicking things up a notch to create a home-like space for that one special area in the office that serves as the heart and soul of employee gatherings – the office kitchen.
It’s 2017 and the workplace lounge is not what it used to be. Gone are the days of generic tables and chairs, awful fluorescent lighting, and laminate countertops. These days, designers are kicking things up a notch to create a home-like space for that one special area in the office that serves as the heart and soul of employee gatherings – the office kitchen.