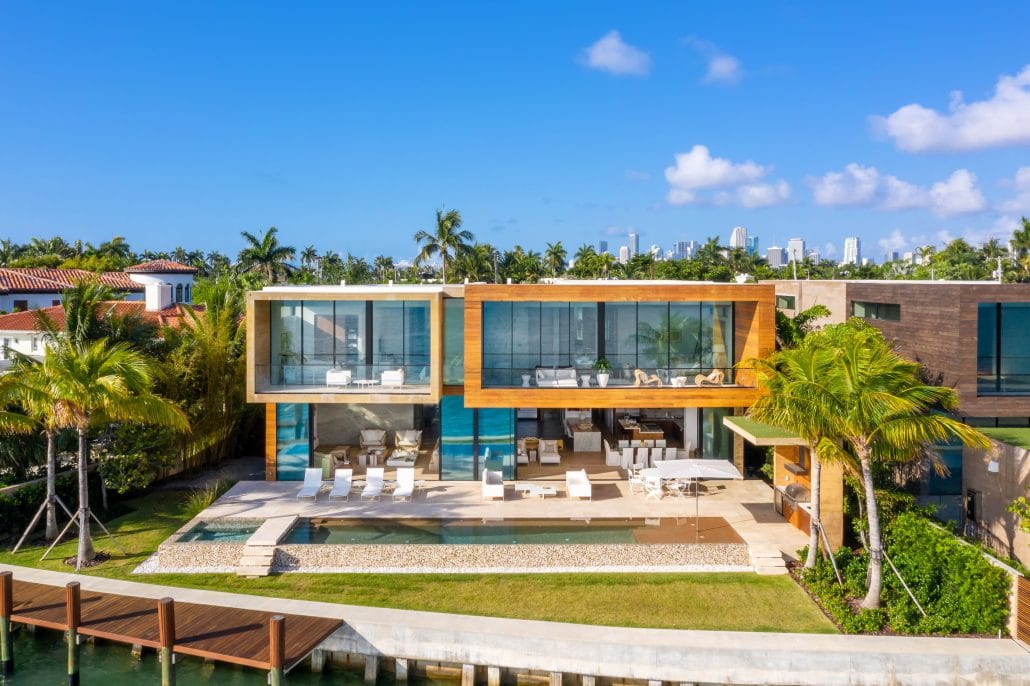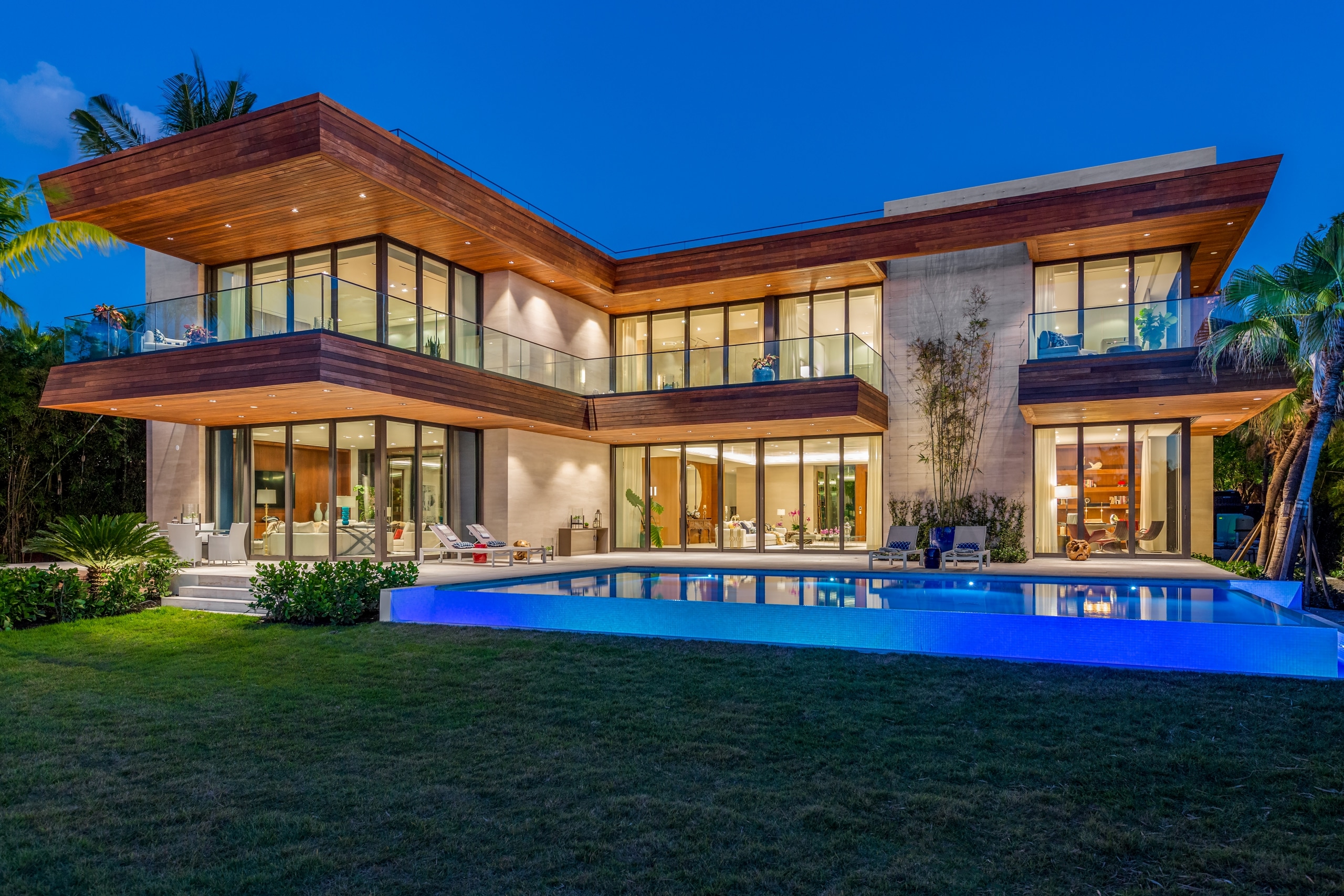
Paul Fischman, one of the three partners at the Miami-based, award-winning firm of Choeff Levy Fischman Architecture + Design, was commissioned by Peter Fine of To Better Days Development to design a custom spec home. Located in one of Miami Beach’s most prestigious neighborhoods, the tropical modern mansion was designed with warm, natural materials and an open layout for indoor-outdoor entertaining. Read more about the home featured in Vero Beach Magazine’s Winter 2018 Tropical Homes edition below.
When Peter Fine of To Better Days Development commissioned architect Paul Fischman to design a custom spec house, he had a particular vision in mind. In 2013, Fine had purchased a 28,000-square-foot lot on Biscayne Bay, located in one of Miami Beach’s most prestigious neighborhoods. “North Bay Road has always been one of the most sought-after addresses and was crowned ‘Millionaires Row’ for a reason,” says the company’s executive vice president and project manager, Joshua Young. “It is no coincidence that Miami Beach pioneer and developer Carl Fisher placed his estate on this street.”
The impressive mansions and elegant estates that grace this community routinely attract a who’s who of celebrities, athletes, musicians and industry moguls, all lured by the tropics and Miami’s international cachet. Mere blocks from the vibrant happenings of South Beach and the historical Art Deco district of Ocean Drive, the area’s attractions are many – boating, golfing, shopping and exquisite wining and dining are all just a stone’s throw away.
Architectural styles in this exclusive community run the gamut from Mediterranean revival to Italianate to mid-century modern, but Fine’s vision was clear: He wanted Fischman to design a luxurious, contemporary tropical home constructed of warm, natural materials with clean lines, a modern and open layout and spaces for indoor-outdoor entertaining. He wanted a home that exuded an experiential quality, built with materials and methods that echoed the environment and brought the outside in.
Fischman was up to the task. He is one of three partners in the Miami-based, award-winning from of Choeff Levy Fischman Architecture and Design. With a master’s degree in architecture from University of Miami and a bachelor’s in environmental design from the University of Colorado, he was a perfect fit for the project.
“Environmental design accounts for macro of microclimate, where you’re responding to the environmental features,” Fischman says. Fine’s directive informed his decision to focus on maximizing the natural light while creating a direct connectivity to the tropical environment.
Walking the lot, Fischman and partner Ralph Choeff studied the landscape, the angle and direction of light, and the architectural configuration needed to maximize the panoramic views of the bays and beyond. Fischman says that by extending a leg of the structure out proud of the main residence, they were able to create unobstructed views of Biscayne Bay and downtown Miami from the family room and second-level master bedroom suites. And the utilization of the new technology for column-free spans of floor-to-ceiling glass allowed for a seamless, open-concept design that forged a direct connection to the tropical topography. “The way I designed this home is that there are pockets everywhere that can be opened up to the outside and nature,” he says. “The view literally drove every aspect of this home.”
Read the full story on Choeff Levy Fischman’s site.



 Nestled on a gated private island, this
Nestled on a gated private island, this