 For Michelle Scholtes, the secret to putting together a gourmet office lunch is the cooking toolkit she keeps at work. Ms. Scholtes, who is 30 years old, relies on mini salad tongs, a small cutting board, a paring knife, salt and pepper shakers, a miniature chef’s knife and two titanium sporks. She uses them in the kitchen of the non-profit in Washington where she works. Her favorite utensil is a silicone spatula with which she caramelizes onions and grills peaches for a savory goat cheese salad, she says.
For Michelle Scholtes, the secret to putting together a gourmet office lunch is the cooking toolkit she keeps at work. Ms. Scholtes, who is 30 years old, relies on mini salad tongs, a small cutting board, a paring knife, salt and pepper shakers, a miniature chef’s knife and two titanium sporks. She uses them in the kitchen of the non-profit in Washington where she works. Her favorite utensil is a silicone spatula with which she caramelizes onions and grills peaches for a savory goat cheese salad, she says.
Cubicle dwellers are stocking everything from chef’s knives to avocado slicers at their desks and bringing in ready-to-cook ingredients like those in DIY meal kits. The result is more time spent stirring—and socializing—in the office kitchen. The trend is taking off among young workers who are foodies but want to save money by not going out, says Diane Stegmeier, a consultant who helps companies manage change in the workplace. “We are seeing an emphasis on not just eating healthy, but also eating with others,” she says.
Gabriella Casimir, 25, a community manager for a co-working firm in New York City, sticks to just a few ingredients that can stay fresh in the office pantry. As far as ingredients, “I try to keep it minimal,” she says. One of her favorite lunches is summer rolls, an eggroll-type concoction that doesn’t require frying. To create it, Ms. Casimir uses warm water to transform crunchy rice paper into a soft shell. She stuffs it mostly with vegetables and “rolls into a burrito.” She uses the company blender to create a mango peanut dipping sauce or a creamy cilantro aioli.
While there are few hard-and-fast rules for cooking in the office, one no-no is fish, says Francesca Cwynar, a 28-year-old public-relations manager. “Even cold tuna smells pretty extra,” she says. To keep the open-plan office where she works from smelling like weekend brunch, Ms. Cwynar swaps morsels of unsmoked pancetta into recipes that call for bacon, which can be too strong for the office.
Microwaving certain vegetables is off-limits, too, because some can smell as bad as boiled eggs. “There’s nothing worse than someone who has microwaved a whole pack of Brussels sprouts,” says Ms. Scholtes, who adds that she avoids strong spices including cumin because the aroma can linger the entire day.
That said, people seem to like the aroma of melted cheese and tomato sauce. Ms. Cwynar keeps garlic, canned chickpeas and other non-perishables at her desk for an impromptu winter stew. She uses lunch as an excuse to step away from her email and “stimulate some good thoughts,” she says.
Quick and easy cleanup is key for Desiree Tizon, who keeps coconut oil, all-purpose seasoning and aluminum foil at her desk. Ms. Tizon often brings a sealed plastic sandwich bag of marinated tofu to the Weston, Fla., software firm where she works. She broils the tofu in the office’s convection oven to make it crunchy, and uses the oven’s bottom tray to cook asparagus or a sweet potato, which she pops in just before the lunch rush. Earlier in the day, she might use the same oven to make a breakfast frittata of egg whites and vegetables.
In recent years, Helen of Troy’s Oxo brand has introduced tiny sauce bottles, a microwave omelet maker and silicone baking cups for making mini frittatas. Many of the products are small enough to stash in a tote to customize meals on the go, says Karen Schnelwar, Oxo’s vice president of global brand strategy and marketing. A hand-held spiralizer, launched in 2015, cuts vegetables—including zucchini—into noodle shapes and can fit in a desk drawer. “We see a lot of people ‘zoodling’ in the middle of the day,” Ms. Schnelwar says.
Corporate kitchens are taking over larger, windowed spaces. Some are equipped with appliances and smaller kitchen gadgets such as waffle makers or panini grills, which appeal to office cooks, says Barbara Savage, a Miami-based senior associate at Stantec, a design consultancy. The option to cook in the middle of the day encourages a fun company culture where people can gather for lunchtime guacamole competitions, Ms. Savage says. Building codes prevent businesses from installing stoves, she says, but “you can make a batch of cookies in a toaster.”
To read the full story, visit The Wall Street Journal.
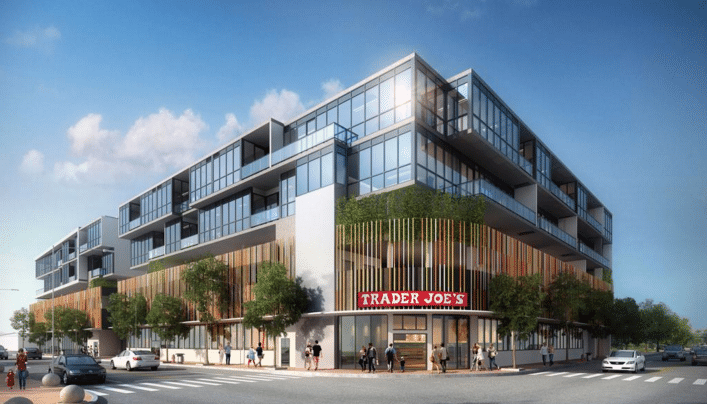







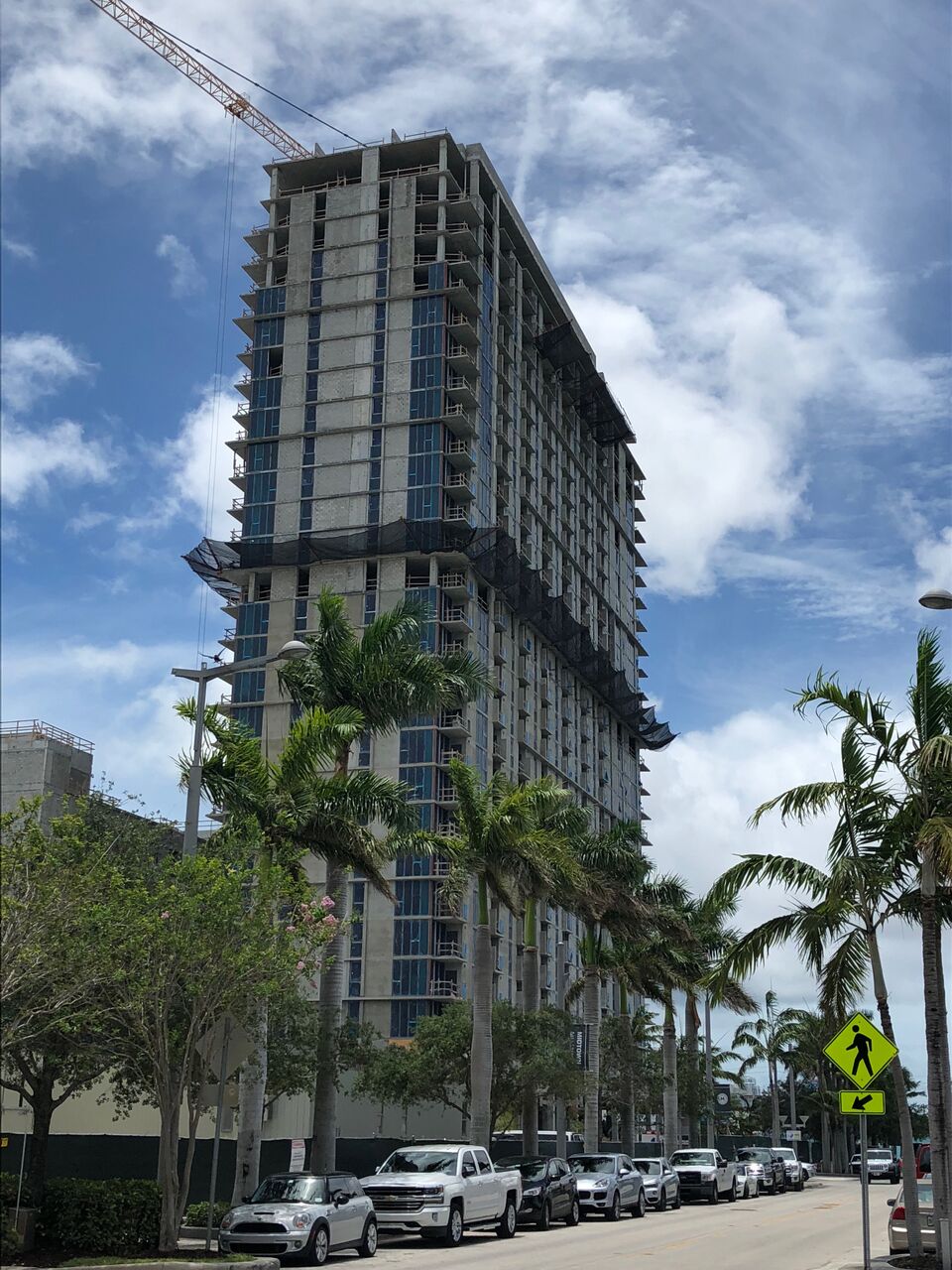
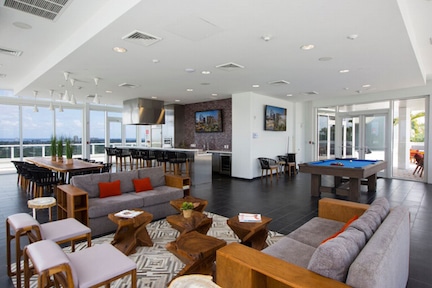
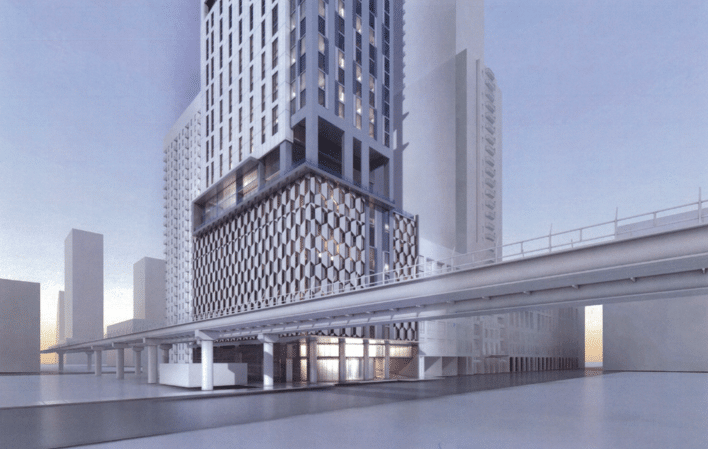
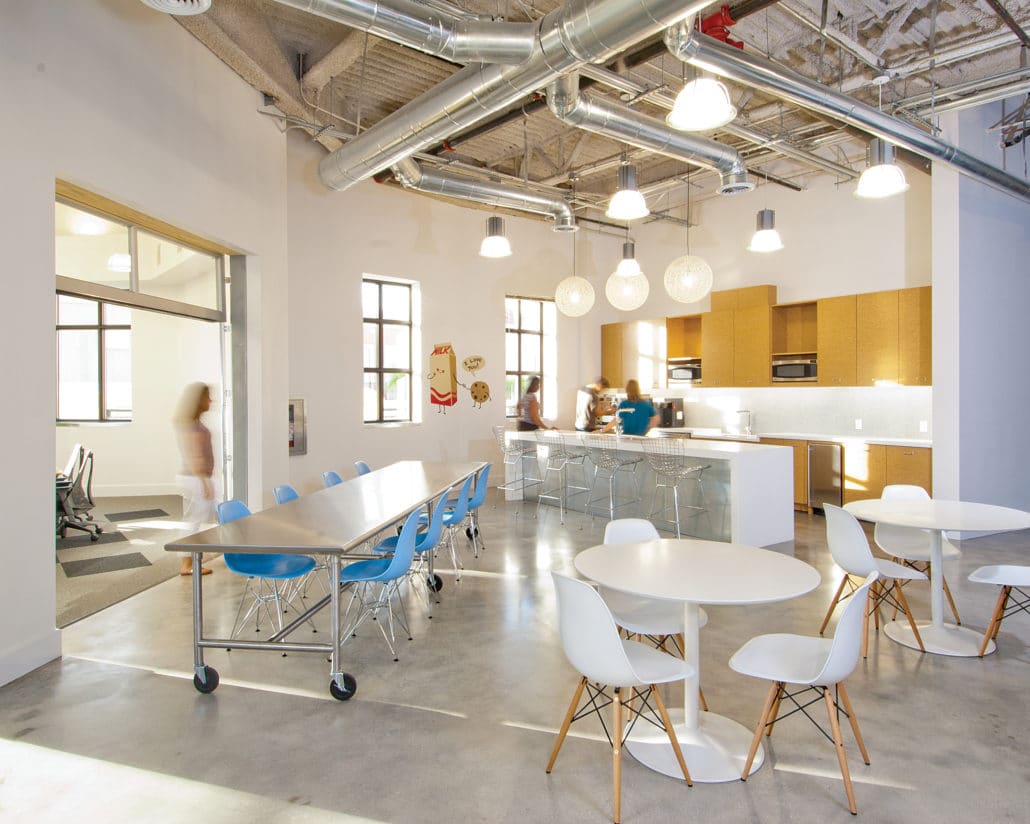 For Michelle Scholtes, the secret to putting together a gourmet office lunch is the cooking toolkit she keeps at work. Ms. Scholtes, who is 30 years old, relies on mini salad tongs, a small cutting board, a paring knife, salt and pepper shakers, a miniature chef’s knife and two titanium sporks. She uses them in the kitchen of the non-profit in Washington where she works. Her favorite utensil is a silicone spatula with which she caramelizes onions and grills peaches for a savory goat cheese salad, she says.
For Michelle Scholtes, the secret to putting together a gourmet office lunch is the cooking toolkit she keeps at work. Ms. Scholtes, who is 30 years old, relies on mini salad tongs, a small cutting board, a paring knife, salt and pepper shakers, a miniature chef’s knife and two titanium sporks. She uses them in the kitchen of the non-profit in Washington where she works. Her favorite utensil is a silicone spatula with which she caramelizes onions and grills peaches for a savory goat cheese salad, she says. Stantec has been selected to design the interiors for upcoming Park-Line residential projects in West Palm Beach and Miami.
Stantec has been selected to design the interiors for upcoming Park-Line residential projects in West Palm Beach and Miami. This week,
This week,  In 2005, architects Jon and Rachel Cardello moved to Miami from Boston to open ADD Inc’s Miami office. Last year, ADD Inc merged its business with Canadian-based mega-firm
In 2005, architects Jon and Rachel Cardello moved to Miami from Boston to open ADD Inc’s Miami office. Last year, ADD Inc merged its business with Canadian-based mega-firm