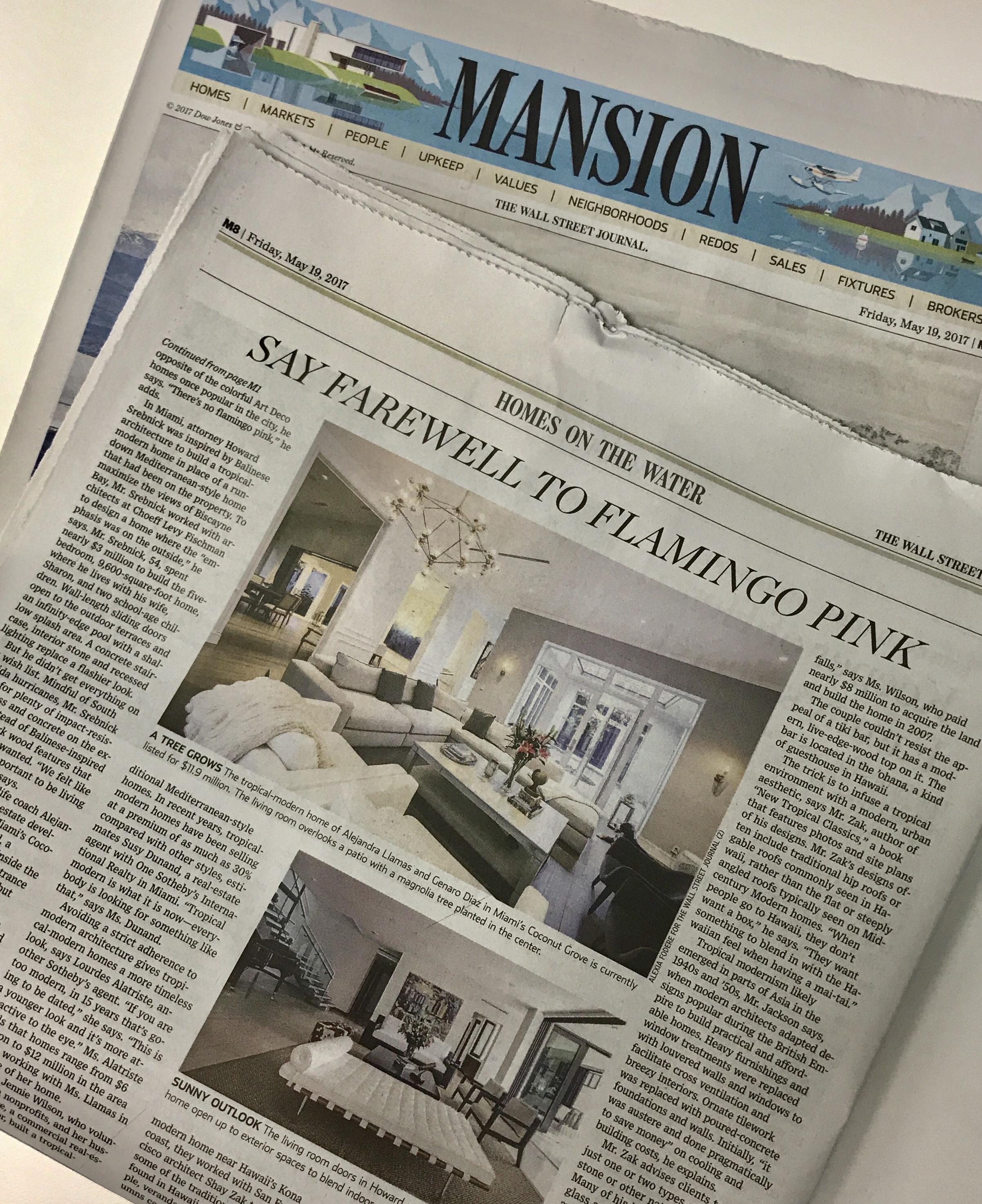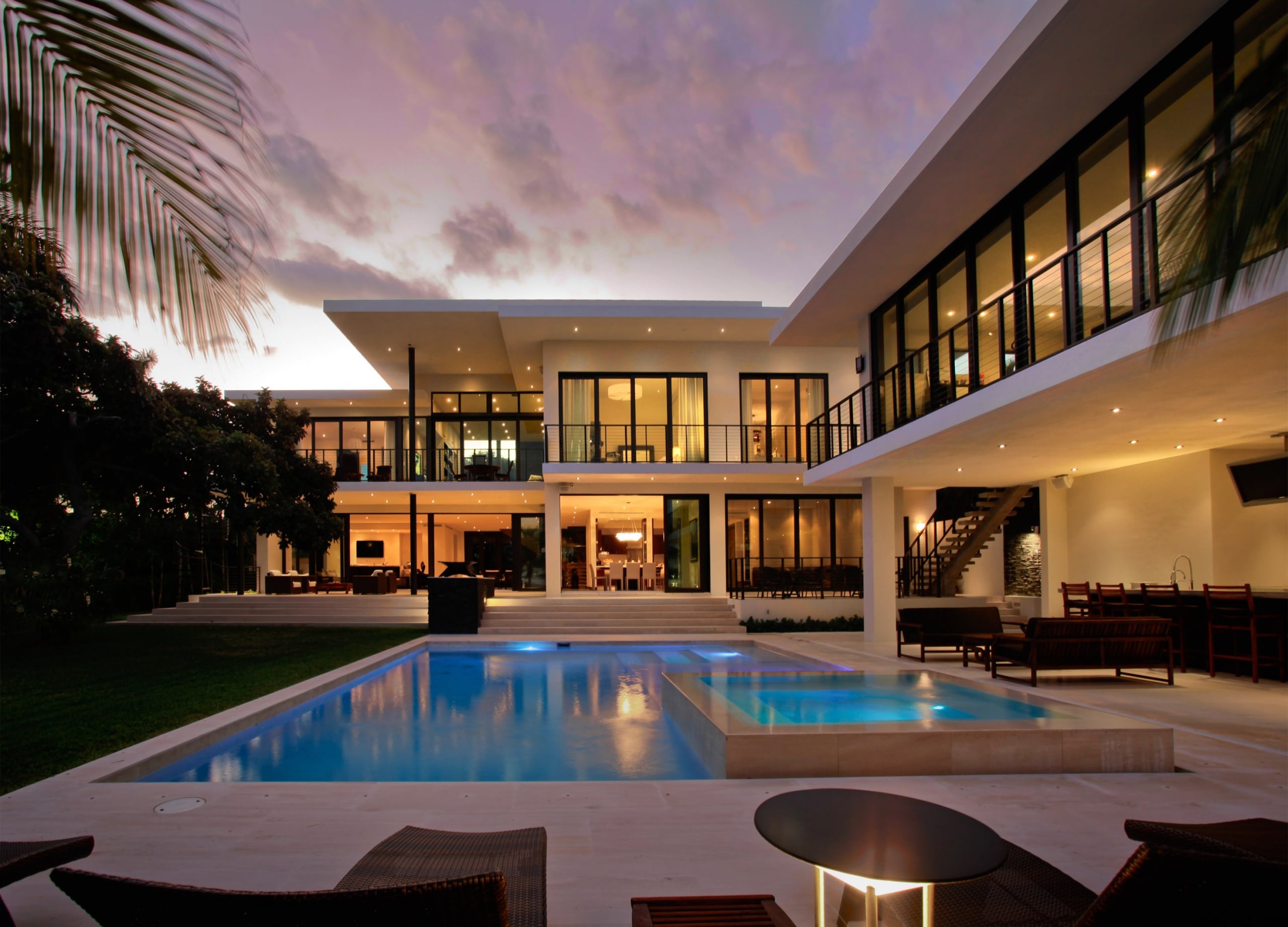 World-renowned modernist Igor Polevitzky designed it in 1940. Morris Lapidus, the architect of Miami Modern (MiMo) hotels added an extension to it in the 1950s. Now, architect and designer Jonathan Cardello of ADD Inc Miami revamps the Shelborne South Beach hotel setting a new standard for Miami Modern and Art Deco.
World-renowned modernist Igor Polevitzky designed it in 1940. Morris Lapidus, the architect of Miami Modern (MiMo) hotels added an extension to it in the 1950s. Now, architect and designer Jonathan Cardello of ADD Inc Miami revamps the Shelborne South Beach hotel setting a new standard for Miami Modern and Art Deco.
Owned by hotelier Keith Menin of Menin Hotels, the newly designed Shelborne South Beach takes the vice and virtues of the 40s and 50s and translates them into a modern interpretation. ADD Inc Miami implemented a “naughty and nice” design theme to the hotel’s lobby, guestrooms, ballroom and pool bringing decadence to this historic property.
“The Shelborne’s new design showcases everything that South Beach stands for – excitement, invincibility, fashion and glamour; with legendary and top-notch services. With its grandiose entrance and reception area and excellent restaurants and facilities, this famous Art Deco landmark is now one of the hottest addresses on Miami Beach,“ Cardello says of the multi-million dollar project.
The Shelborne’s New Sleek Lobby:
Upon arrival at the Shelborne, guests are greeted with an interpretation of an original Morris Lapidus designed floating porte cochere and curved glass entry with a panoramic view of the lobby.
ADD Inc Miami’s lobby design focuses on tuxedo tones featuring prominent white walls while preserving the elegant effect with black accent pieces. Redefining luxury, the design incorporates a showpiece lobby featuring Maria Theresa crystal chandeliers glowing in soft amber while walls dressed with flowing drapery compliment white terrazzo floors. Framed with stark white lacquered material, the reception desk (also referred to as the “bubble desk”) contains rows of sparkling acrylic orbs illuminated from behind and a concierge desk wrapped in black stingray skin. Two dominant black Marquina Negro marble columns with channels of white veining counteract the starkness of the reception desk.
Past the reception desk is the Shelborne’s lobby lounge with black terrazzo, elegant black tufted lounges, pool table and photo wall bringing a modern feeling to the place. To play with the black and white, naughty and nice theme of the hotel, the lounge walls are finished with black mirrors illuminated by glass sconces. Also part of the lobby scene, is the GuyandGirl Boutique and the nouveau Bar Tanaka, by Chef Hiroyuki “Zama” Tanaka, one of Philadelphia’s most acclaimed sushi chefs.
In addition to Bar Tanaka, Vesper American Brasserie, which got its name from a James Bond movie, and the poolside taco stand Lucy’s Cantina Royale, are now part of Shelborne’s dinning experience. Crème Design created the interiors for the three restaurants.
Elegant Guest Rooms with Contemporary Style and Timeless Design:
The new hotel rooms mix the past with the present featuring a bold blend of black and whites, rich black and gray wall-to-wall contemporary carpet, modern furniture and Art Deco-styled accents. A timeless classic striped backdrop of gray and white frame the beds with tufted white headboards and bright decorative pillows. A screen wall with triangular motifs was created to resemble the pattern in the hotel’s original porte cochere structure. The bathrooms feature custom wood and marble vanities and polished white marble flooring.
New Vined Loggia and Infinity Pool with Sexy Catwalk:
A walkway with white exterior walls and ceilings covered in live lush vines, banquettes with colorful pillows and glass guardrails lead guests to the new infinity pool. A sun deck with an arc of shower water connected by a catwalk bridge for dramatic entrances and MiMo style staircase with glass bubble roof is ideal for exclusive VIP lounging. Poolside cabanas with private showers and a beach garden surround the pool area.
Sophisticated Ballroom with Patterns Evoking the Shelborne’s Original MiMo Style:
For celebration and events, the new ballroom features a custom designed gray diamond carpet with floral motifs capturing the hotel’s original MiMo diamond façade. Carrera marble walls and bars, white sheer drapery and linear crystal chandeliers add decadence to the space.
The Shelborne South Beach is located on 1801 Collins Avenue just blocks from Lincoln Road Mall, the Frank Gehry-designed New World Symphony, Ocean Drive, Bass Museum of Art, popular nightclubs and restaurants. For more information, visit www.shelborne.com.
About ADD Inc Miami:
ADD Inc Miami provides a full scope of architecture, interior design, urban planning, branding and green design services. Since 2002, the firm’s accomplished design team has been delivering notable results in the hospitality, retail, entertainment, mixed use, workplace and residential industries. Noteworthy ADD Inc Miami architectural projects in South Florida include the Shelborne South Beach; Miami’s first high intelligence robotic parking garage at 1826 Collins Avenue; The Fillmore Miami Beach at the Jackie Gleason Theater; Bayfront Amphitheater; the offices of BGT Partners; and Midtown 24 and the Village of Marbella mixed use projects. Founded in 1971, ADD Inc’s headquarters are located in Boston, Massachusetts. For more information on ADD Inc Miami, please call (305) 482-8700 or visit www.addinc.com.





 Berenblum Busch Architects is designing the new Puerto Rican Chamber of Commerce and County Office Building in Wynwood. Developed by Moishe Mana, construction of the three-story, 35,410-square-foot building at 2900 NW Fifth Ave will begin this fall.
Berenblum Busch Architects is designing the new Puerto Rican Chamber of Commerce and County Office Building in Wynwood. Developed by Moishe Mana, construction of the three-story, 35,410-square-foot building at 2900 NW Fifth Ave will begin this fall. The design of the building draws inspiration from Wynwood’s industrial nature, the mostly one-story warehouses that define the neighborhood’s character, along with the popular murals that have become a tourist destination.
The design of the building draws inspiration from Wynwood’s industrial nature, the mostly one-story warehouses that define the neighborhood’s character, along with the popular murals that have become a tourist destination.
 Forget thatched roofs, flamingo-pink tiles and cheesy wooden carvings. Homeowners in warm-weather climes increasingly want the look of laid-back, low-key luxury.
Forget thatched roofs, flamingo-pink tiles and cheesy wooden carvings. Homeowners in warm-weather climes increasingly want the look of laid-back, low-key luxury.






