 Ocean Home Magazine’s annual collection of Top 50 Coastal Architects includes some of the most innovative, influential, and prolific architects in the world like Richard Landry, Deborah Berke, and others profiled in the most recent issue.
Ocean Home Magazine’s annual collection of Top 50 Coastal Architects includes some of the most innovative, influential, and prolific architects in the world like Richard Landry, Deborah Berke, and others profiled in the most recent issue.
So, it’s no surprise that Miami-based Choeff Levy Fischman Architecture + Design was selected as one of the greatest for the second year in a row.
Choeff Levy Fischman is a known leader throughout South Florida in the style of Tropical Modern architecture, changing the appearance of Miami’s most prominent residential neighborhoods, such as North Bay Road and the Venetian Islands.
The Miami-based firm has vast experience in designing single-family residences, commercial and residential high-rise buildings, hotels, multi-family developments and shopping plazas. Its clientele consists of executives, athletes and celebrities that wish to accentuate indoor-outdoor living, including Alex Rodriguez, Cher, Edward James Olmos, Matt Damon, Rony Seikaly and Barry Gibb.
Experts in their field, Choeff Levy Fischman emphasizes indoor-outdoor living, using warm elements such as ipe wood, natural stone, concrete, and water features to create high-end tropical environments. The firm has won several design awards, and architecture critics and major publications like Architectural Digest, Wall Street Journal, and Ocean Home Magazine have recognized its work. The firm takes great pride in the high level of design and technical documentation that is maintained throughout every project, and its ability to properly oversee complex projects through construction.
While the its focus has recently been on high-end custom residences, mostly in the Tropical Modern style of architecture, each principal has a varied background with other specialties as well. Ralph Choeff has designed several hotels, which include the Mondrian South Beach and Kimpton Anglers Hotel, as well as housing developments, shopping centers and commercial establishments. Raphael Levy has diverse experience, working on projects that include high-rise design, commercial property and single-family custom residences. Paul Fischman has a background in high-rise architecture, having worked for the prestigious architecture firm Arquitectonica. The firm’s office takes on a studio-like environment where ideas are shared and discussed to produce a final design reflecting the client’s desires.
Committed to continuing education and the licensure process, Choeff Levy Fischman employs university interns, frequently through the University of Cincinnati’s Design, Architecture, Art, and Planning (DAAP) program. Interns work in four-month intervals and learn everything from office practice to generating graphics. They work on real projects producing digital 3D models and participate in the design process, formulating conceptual ideas and schematic design models with the principals. Interns attend meetings with clients, engineers, contractors and city officials as well as make site visits during the construction phase of a project.
In 2016, Choeff Levy Fischman hosted the AIA Miami Young Architects’ Forum at its office. The firm has also lectured at the AIA on the subject of global warming and at Miami-Dade College on the industry in general. It has served on the Miami Beach Design Review Board to help raise the standard of design in the city.
If you’re dreaming to build a one-of-a kind home in an one-of-a kind coastal location, chances are any one of 2017’s Top 50 architects listed here can help turn your dreams into reality.
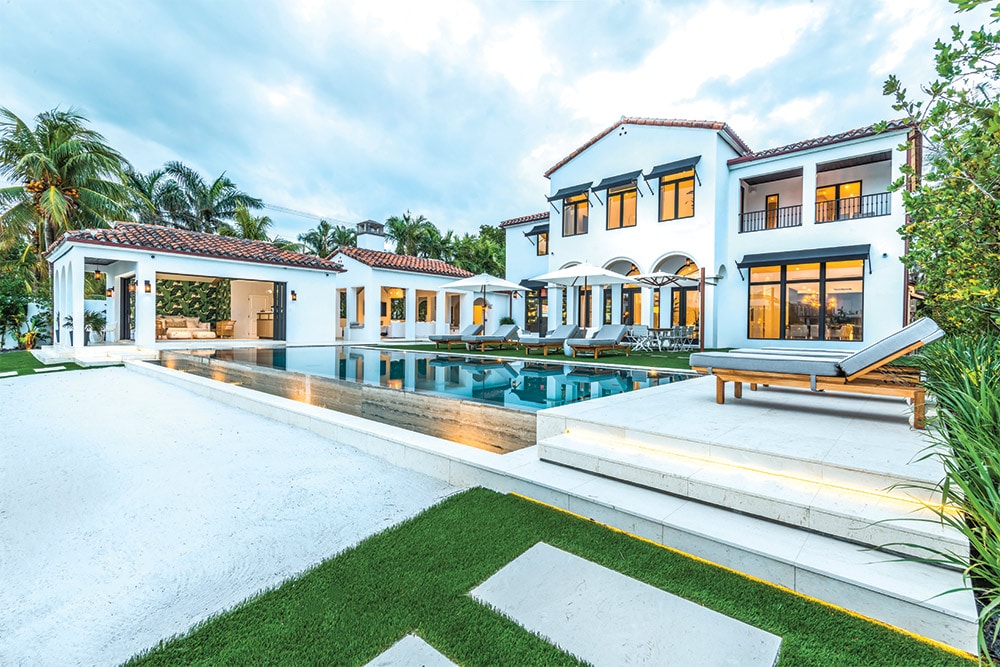

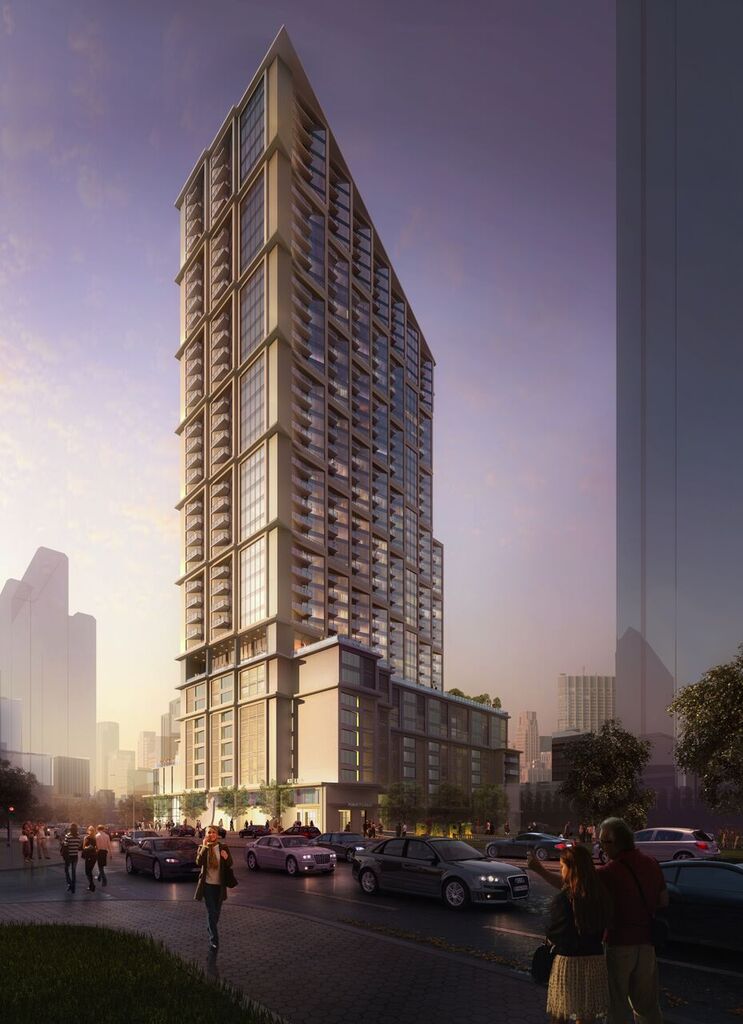
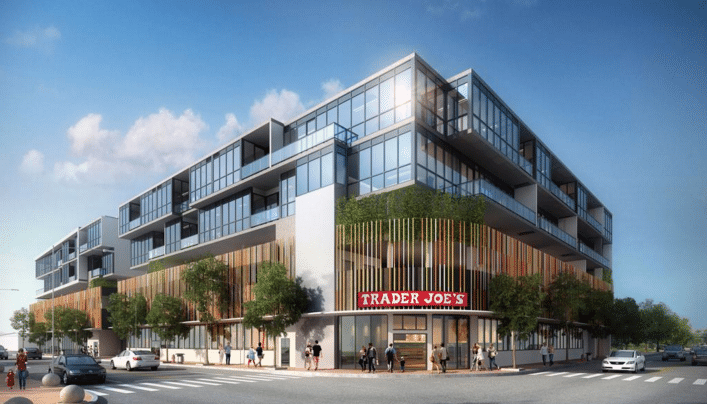
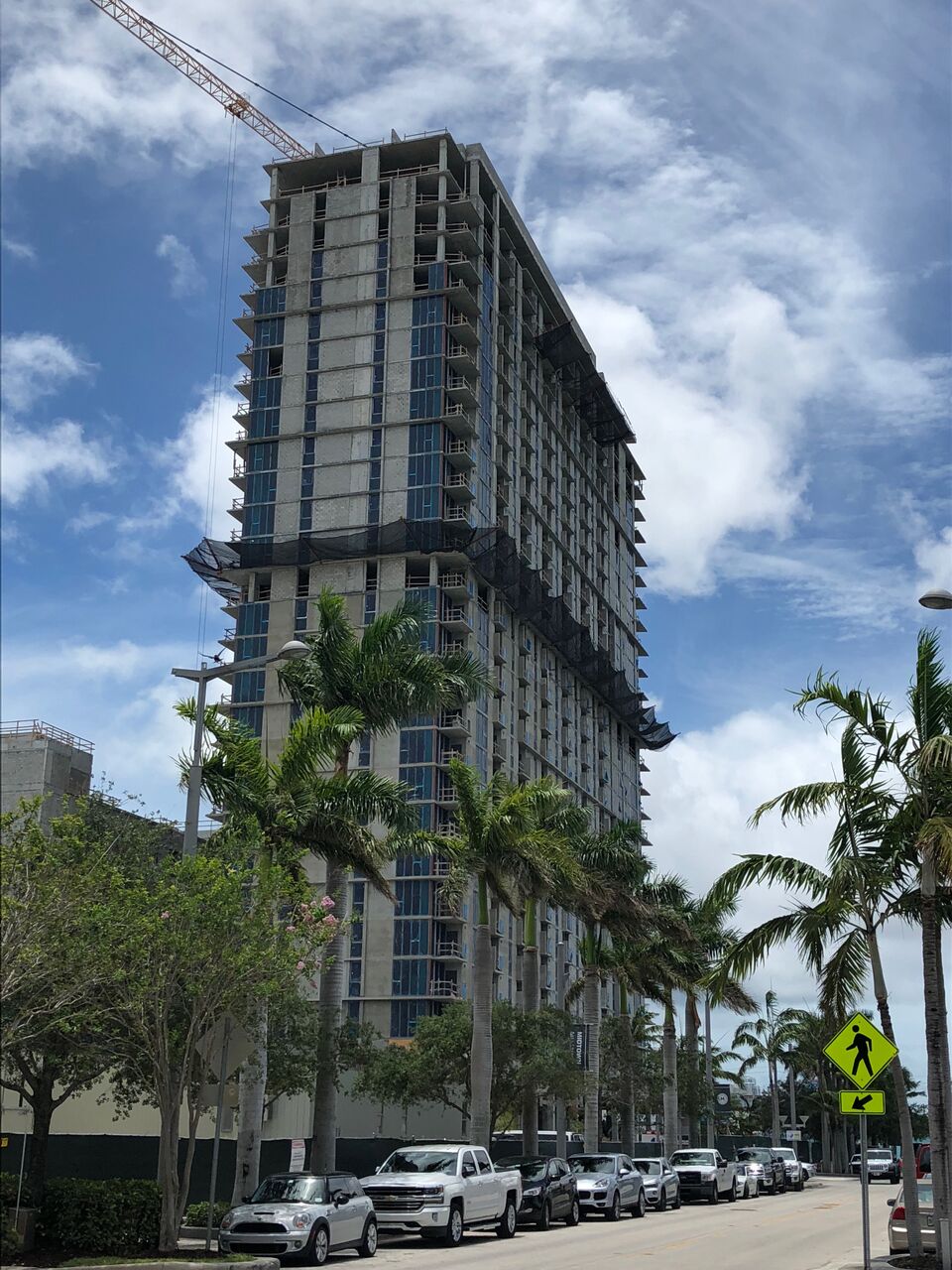
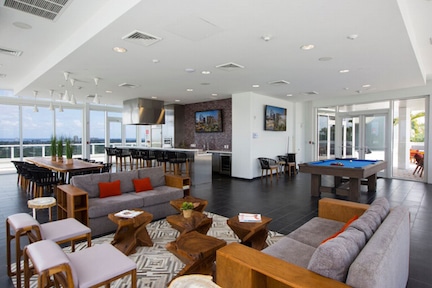
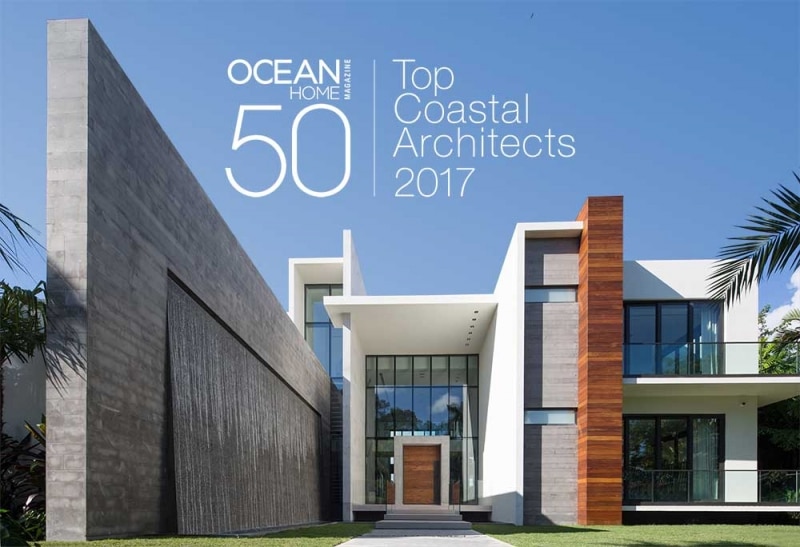 Ocean Home Magazine’s annual collection of
Ocean Home Magazine’s annual collection of 