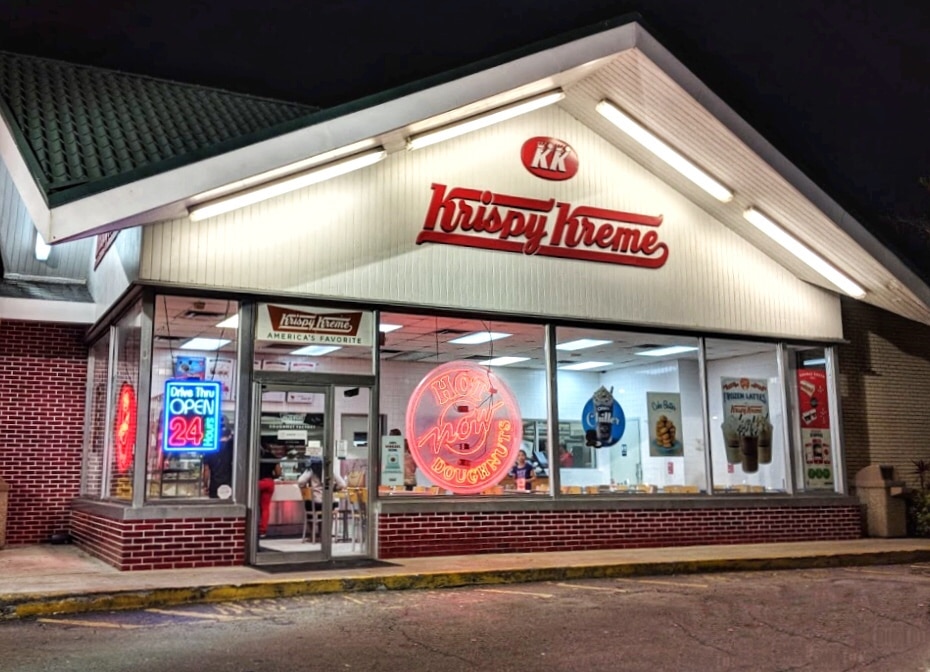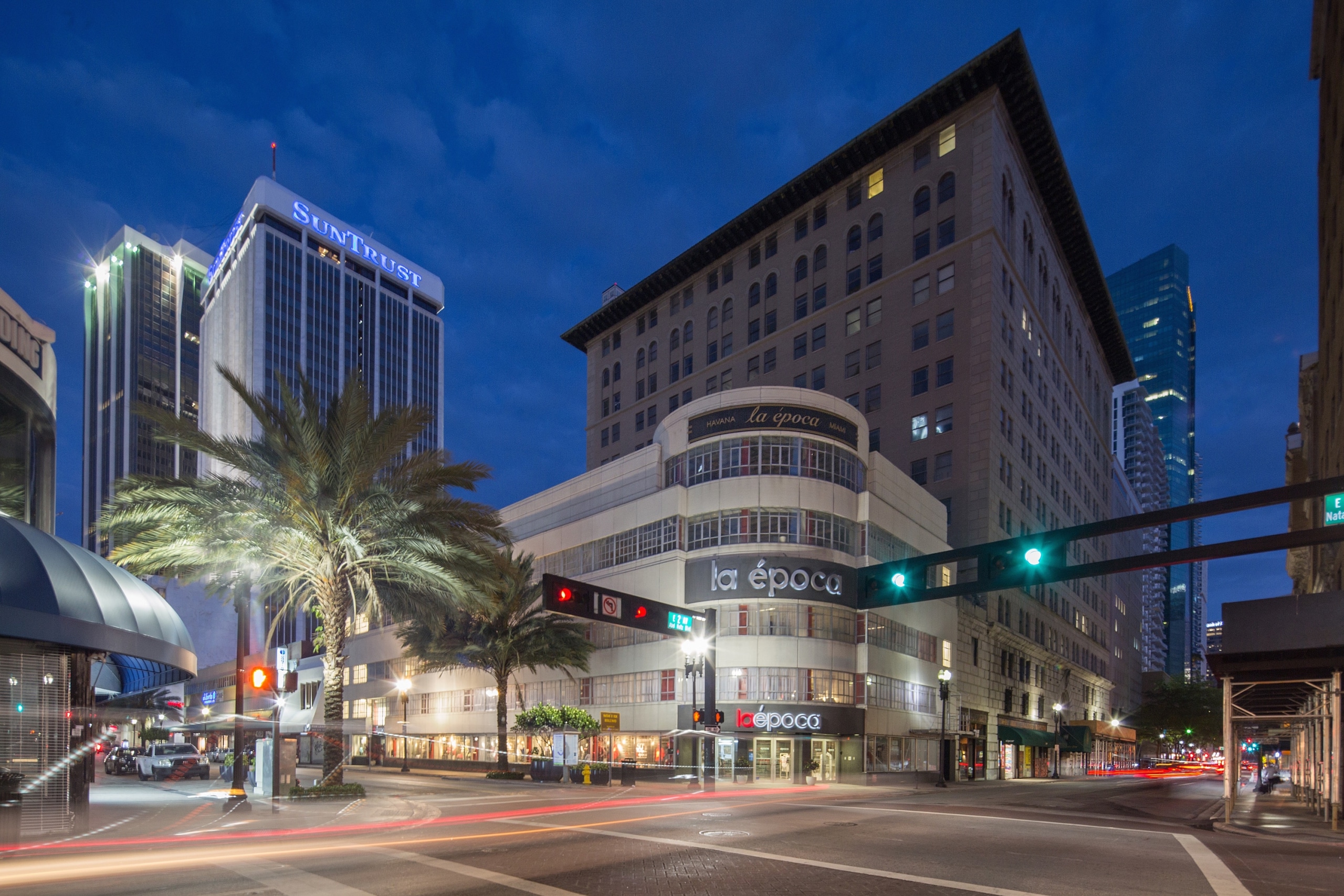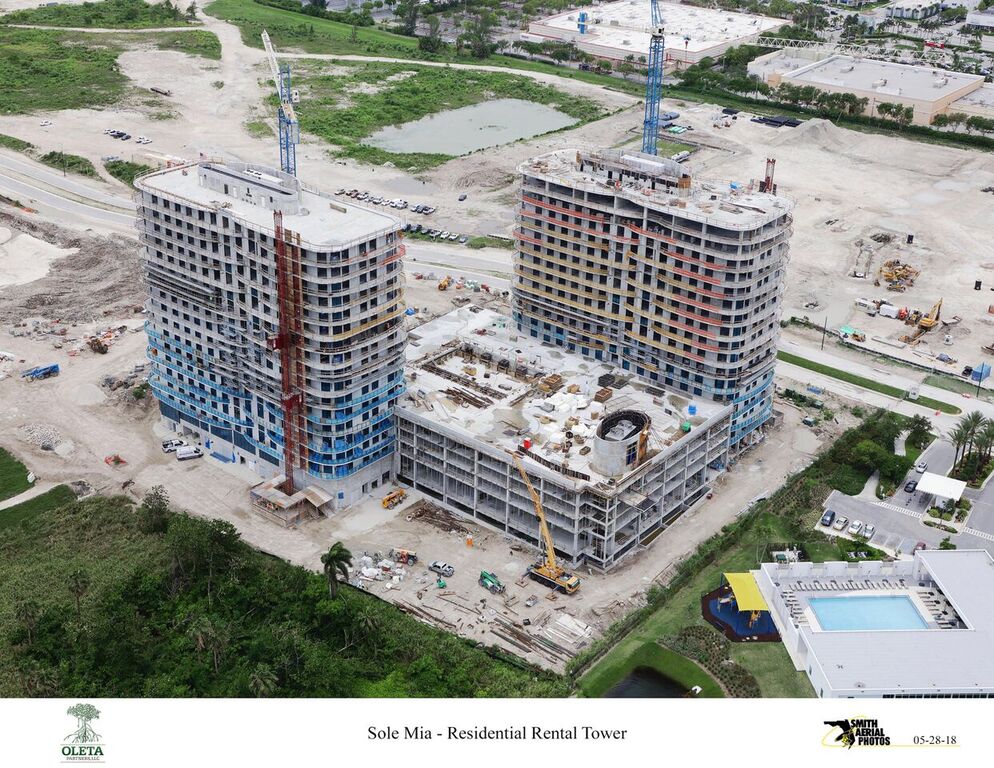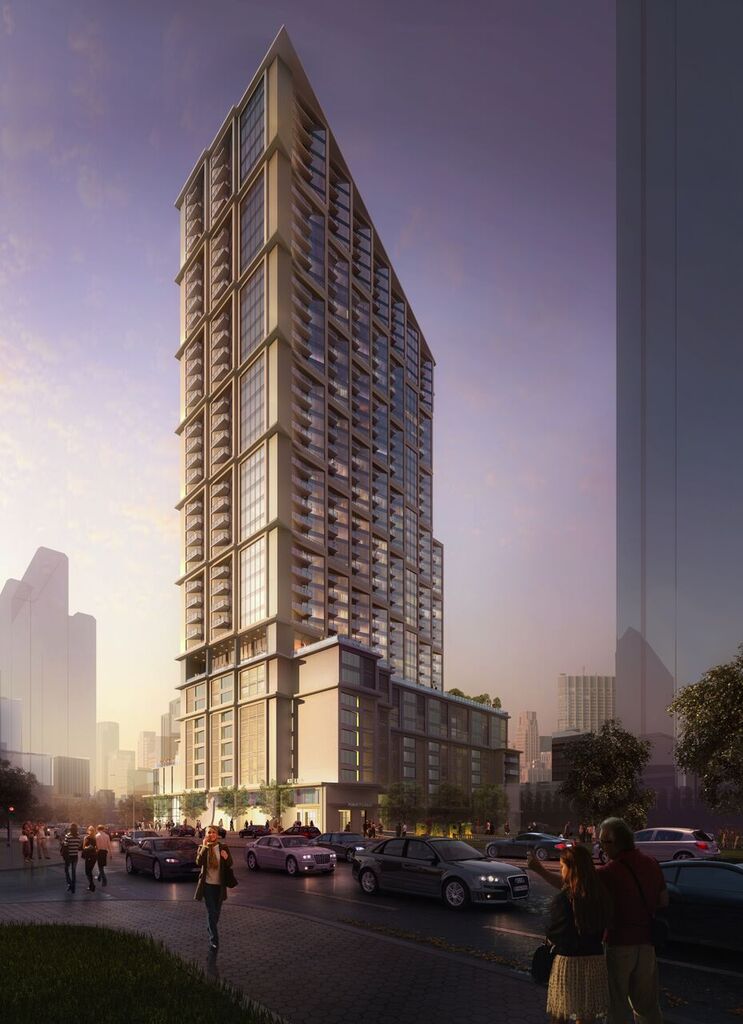Stantec Completes Solitair Brickell, Miami’s Newest and Boldest Residential Building
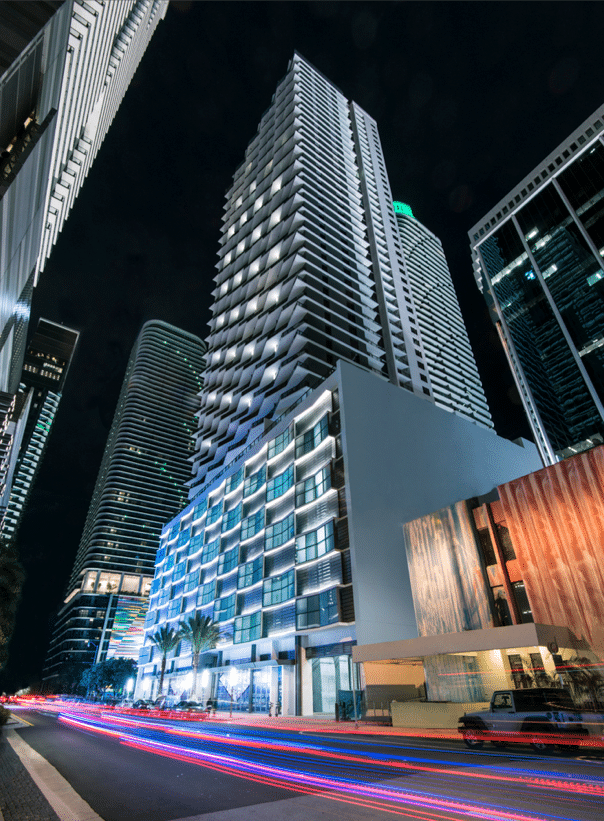
Stantec has made its own unique mark in the Miami skyline with the design of the new 50-story Solitair Brickell residential building. The tower features a unique zig-zagging façade that’s inspired by the Medjool date palm tree.
Miami’s architectural landscape, especially surrounding Brickell City Centre, is synonymous with reinvention. The latest beacon of change is Solitair Brickell, a bold residential tower designed by Stantec and developed by ZOM Living. The 50-story high-rise sports a unique angular basket-weave facade that riffs on the Medjool date palm tree commonly seen in South Florida. Inside, 438 residential units ranging from studios to two penthouse suites come with millennial-friendly amenities such as a billiards lounge, luxury cabanas, one of Miami’s highest rooftop resort–style pools, a fitness center, outdoor yoga space, and 6,200 square feet of ground retail space.
To read more visit Interior Design.

