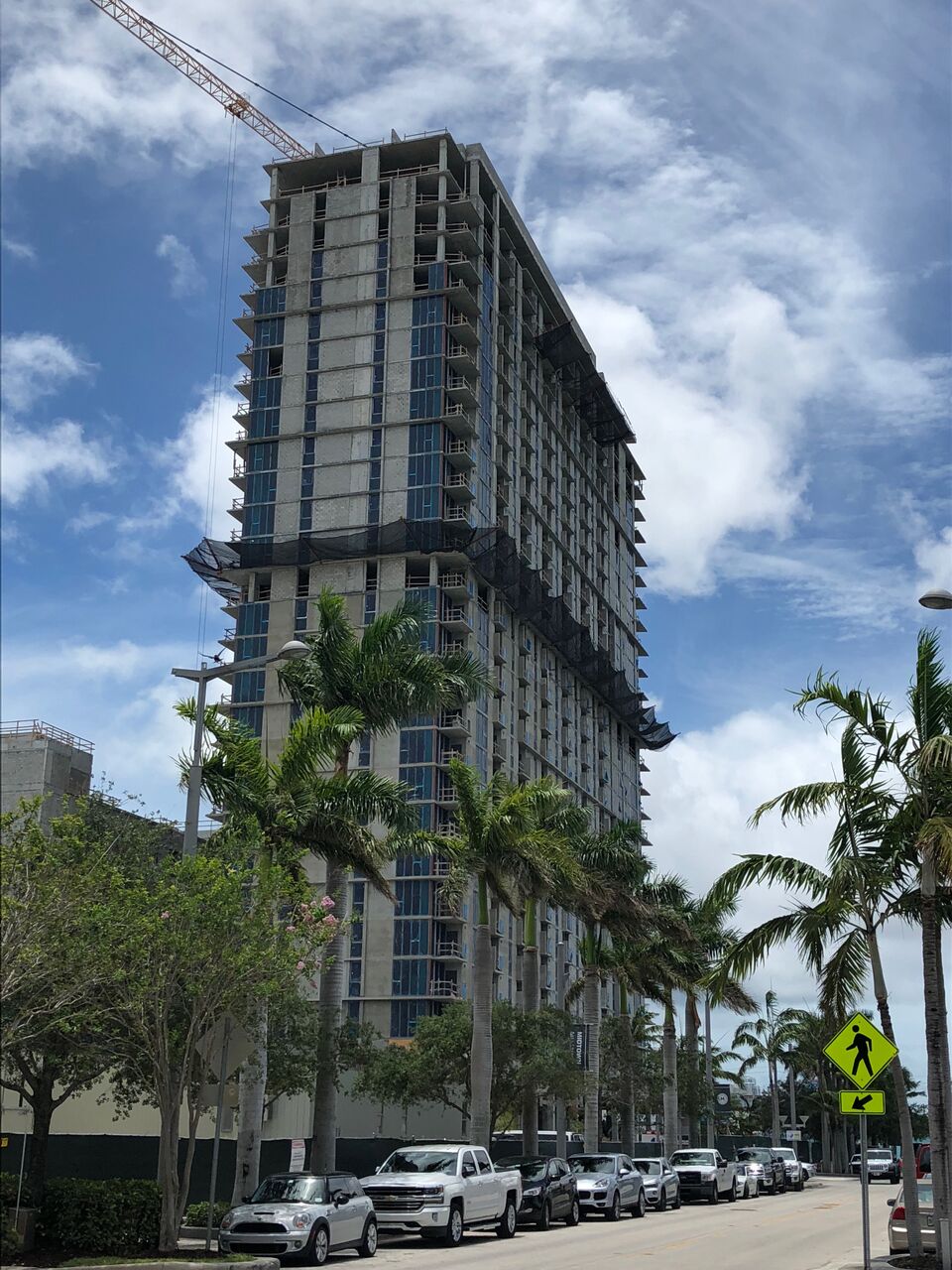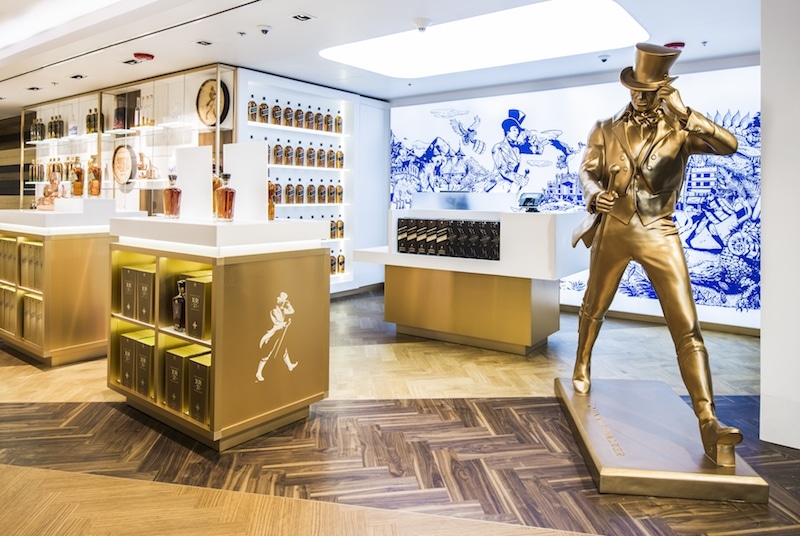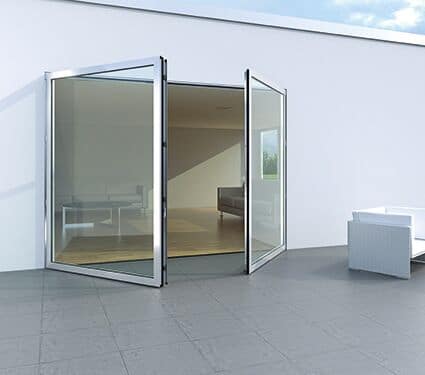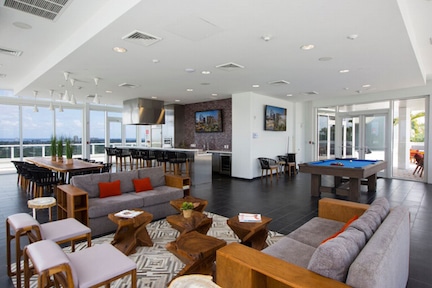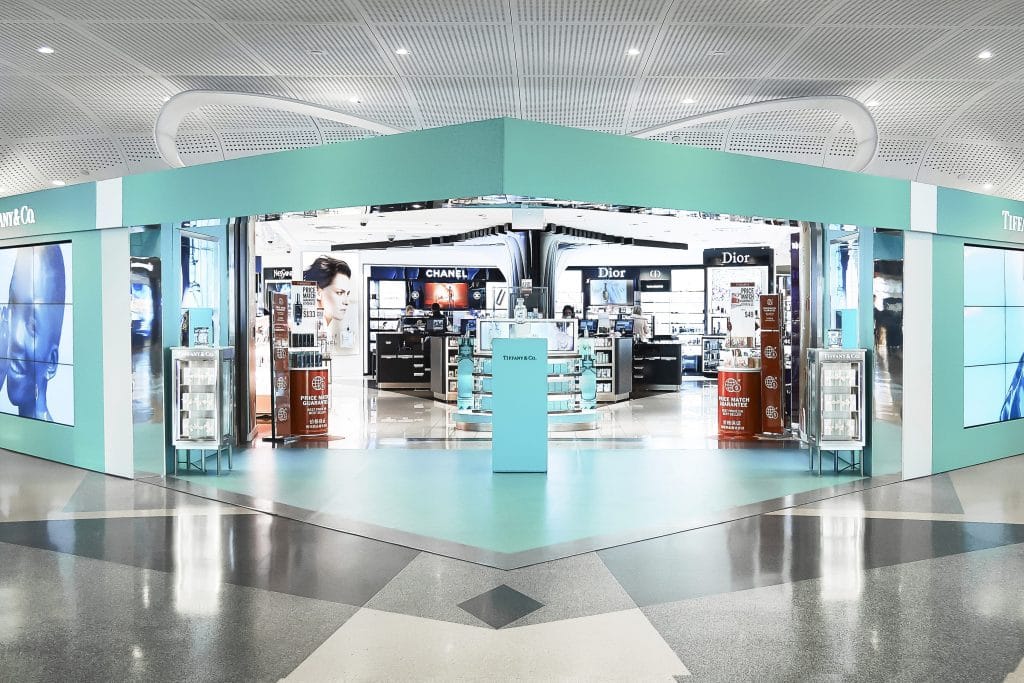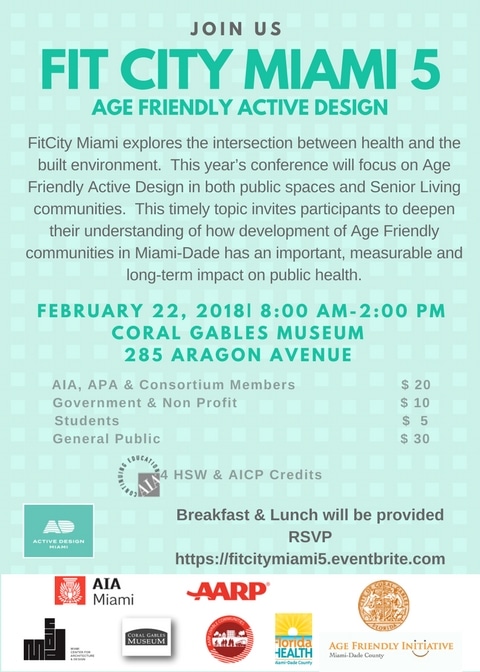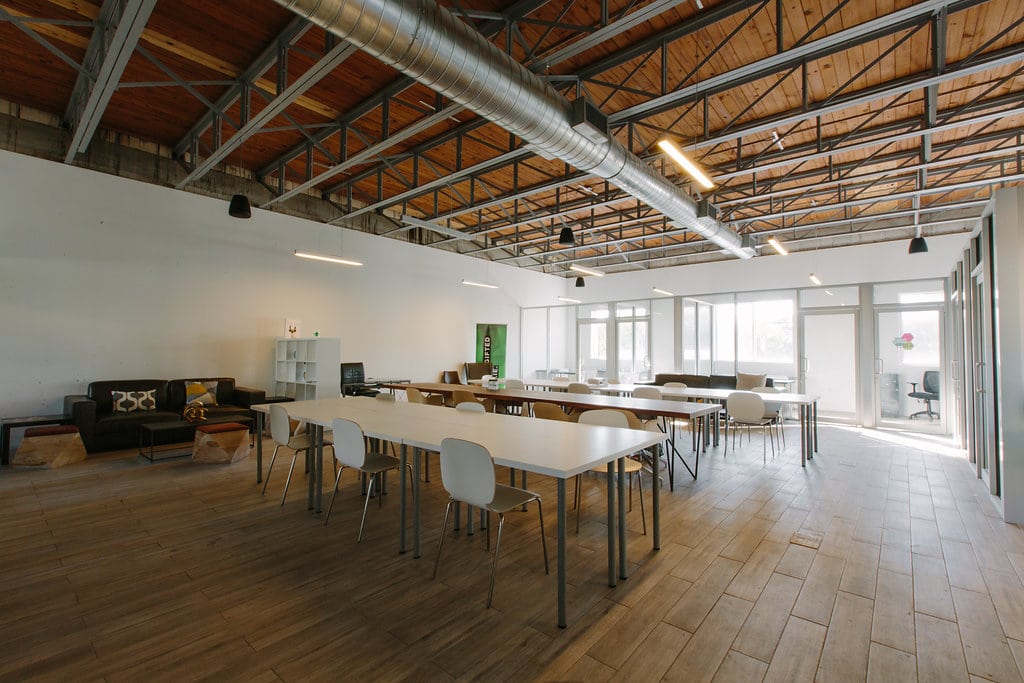Bloommiami Develops Multi-Tier Activation for La Prairie at LAX
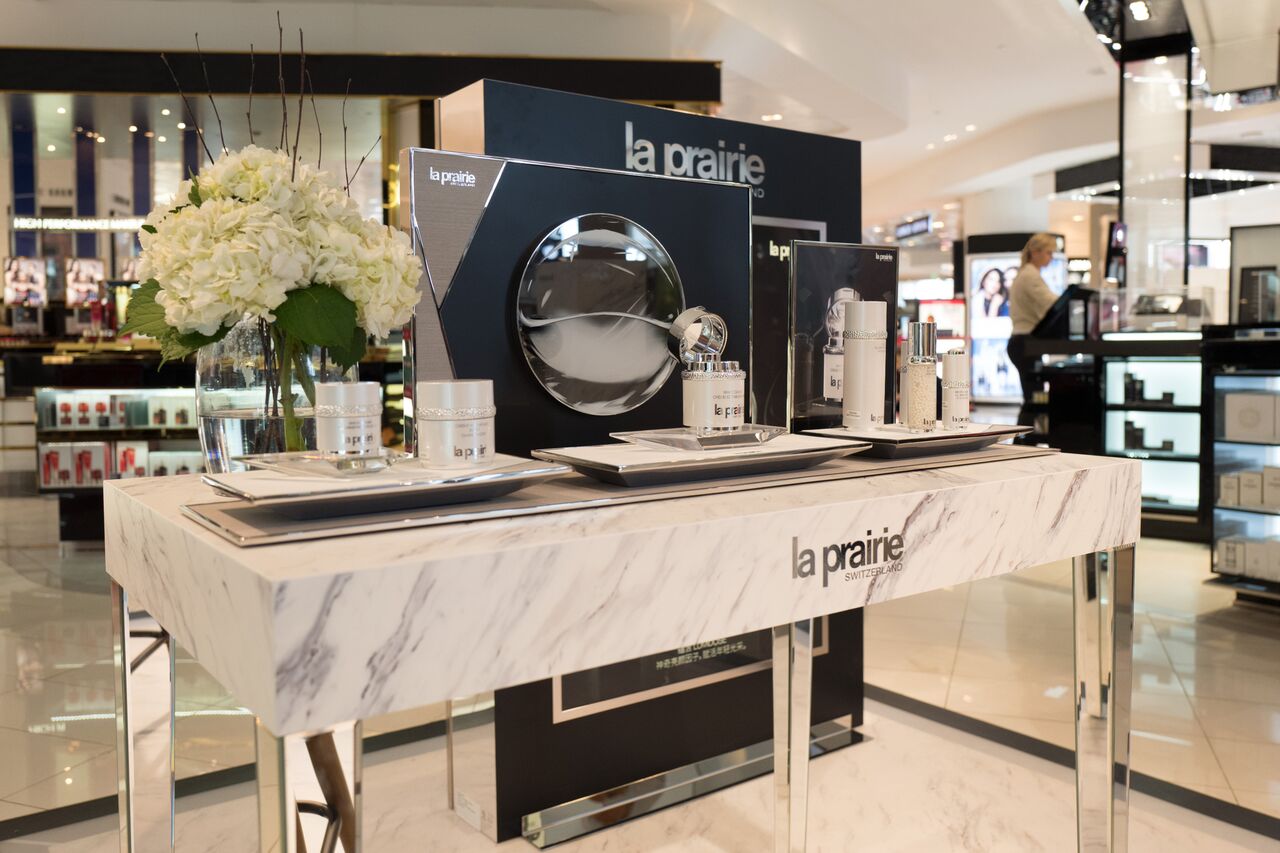
Bloommiami developed a multi-layered, interactive activation for the leader in luxury skincare, La Prairie. The retail-focused design agency produced, implemented and managed the activation located inside DFS, Los Angeles International Airport in the Tom Bradley International Terminal. Bloommiami incorporated luxury materials including marble-like, black and chrome finishes into the design to create a high-end, exclusive environment that is in line with the La Prairie look and feel and appeals to luxury travelers. This is the first collaboration between Bloommiami and the Swiss skincare brand.
Miami-based creative agency Bloommiami has teamed up with La Prairie to launch a multi-tiered interactive activation in Los Angeles International Airport’s (LAX) Tom Bradley International Terminal (TBIT).
Located inside the high-trafficked entrance to DFS Group’s store and running through 30 April, the three-part retail unit begins with a window display and is supported by two high-profile promotions (HPPs) showcasing La Prairie’s White Caviar Collection.
“From the moment travelers enter the store they begin interacting with the La Prairie brand and continue to do so at different touchpoints throughout the store, furthering their engagement,” commented Robert Ayona, Partner at Bloommiami.
“The activation’s location is key as it captures the most visibility for La Prairie and reaches its target audience.”
To read the full story, visit TR Business.

