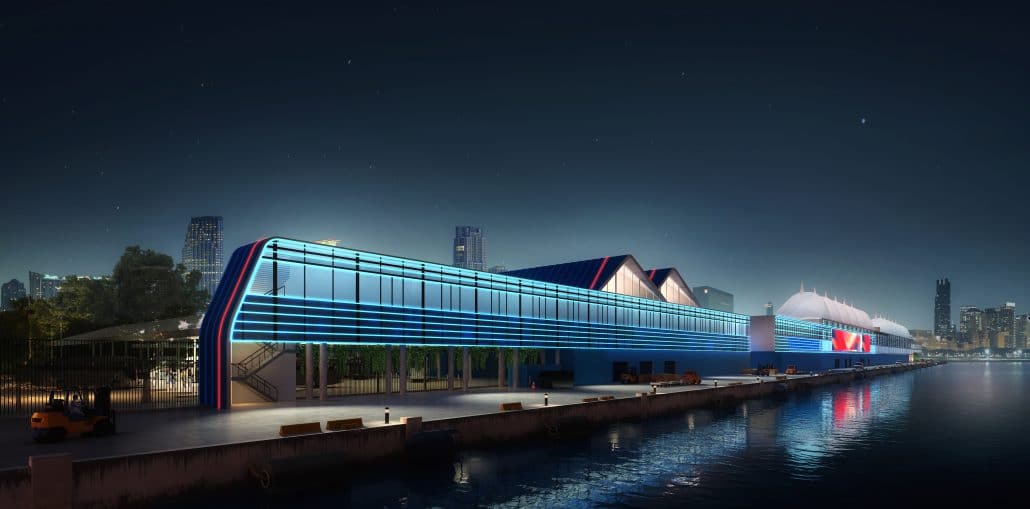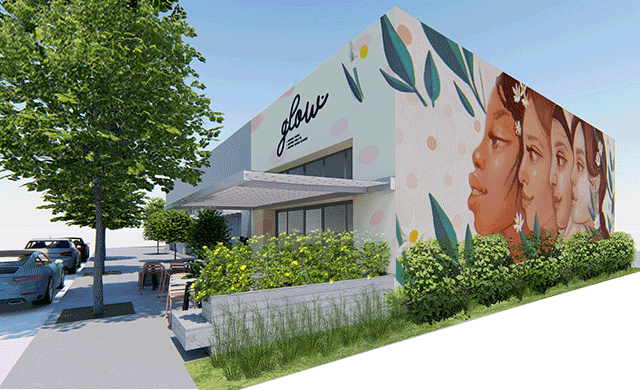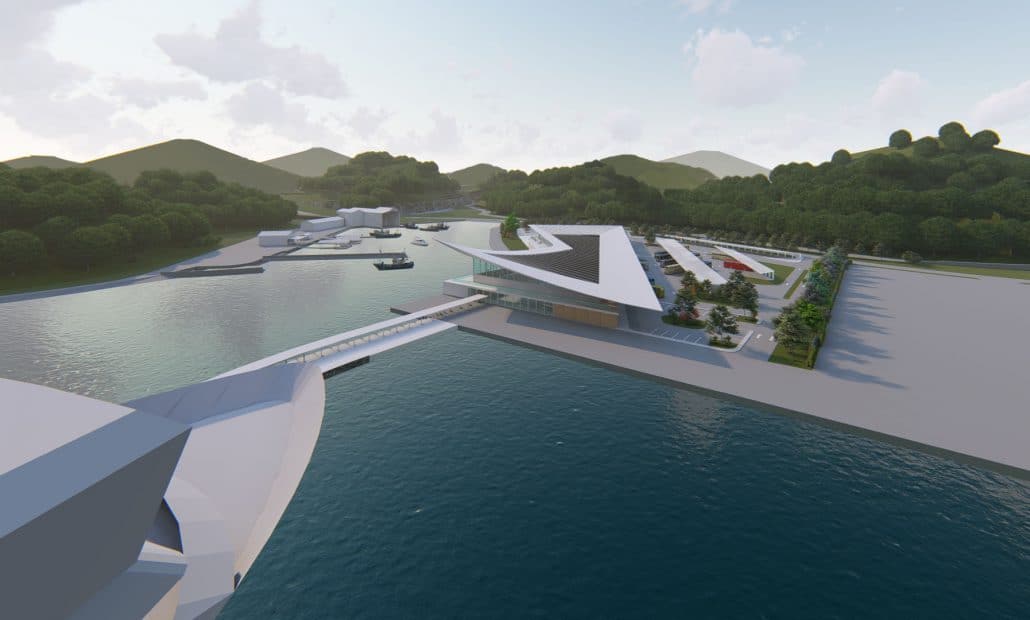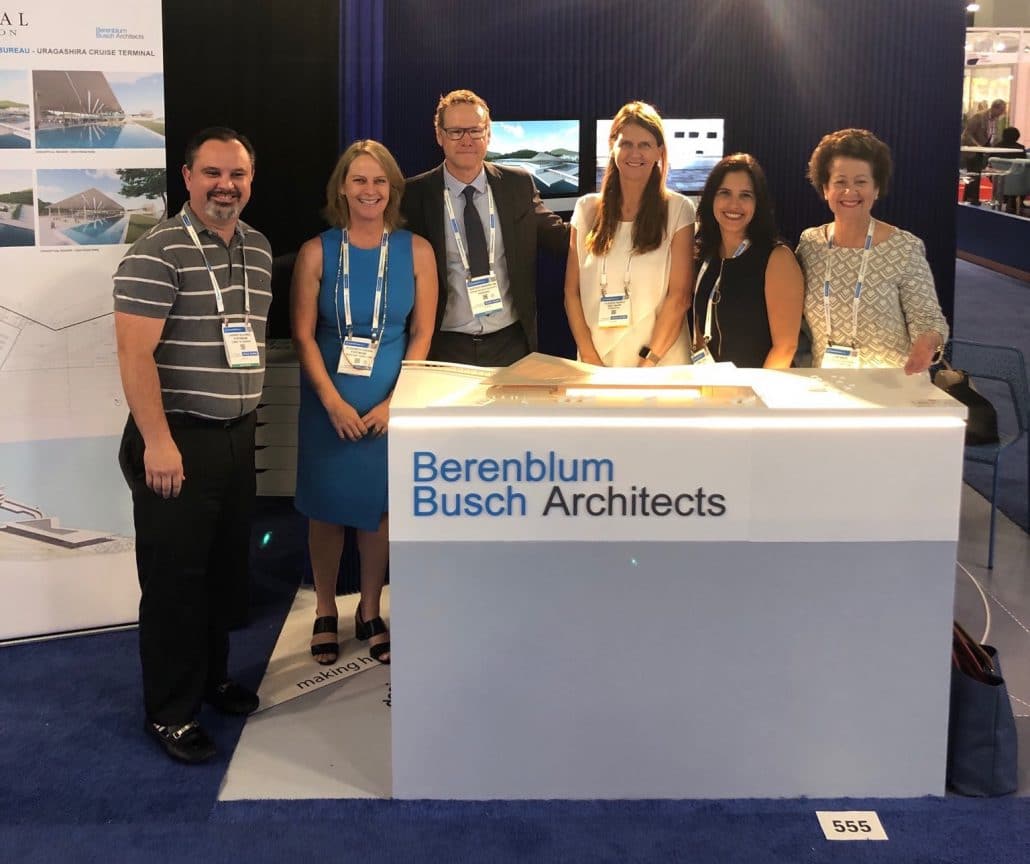Berenblum Busch Architects Designs The New Puerto Rican Chamber of Commerce
 Berenblum Busch Architects is designing the new Puerto Rican Chamber of Commerce and County Office Building in Wynwood. Developed by Moishe Mana, construction of the three-story, 35,410-square-foot building at 2900 NW Fifth Ave will begin this fall.
Berenblum Busch Architects is designing the new Puerto Rican Chamber of Commerce and County Office Building in Wynwood. Developed by Moishe Mana, construction of the three-story, 35,410-square-foot building at 2900 NW Fifth Ave will begin this fall.
According to the firm’s Founding Principal Gustavo Berenblum, the building will include a ground floor café, retail and meeting spaces, and 6,800 square feet of ground-floor parking. The second floor will host offices for the chamber and county. The third floor will have additional offices as well as a 6,800-square-foot terrace facing south toward 29th Street.
 The design of the building draws inspiration from Wynwood’s industrial nature, the mostly one-story warehouses that define the neighborhood’s character, along with the popular murals that have become a tourist destination.
The design of the building draws inspiration from Wynwood’s industrial nature, the mostly one-story warehouses that define the neighborhood’s character, along with the popular murals that have become a tourist destination.
Claudia Busch, BBA’s Founding Principal, said “It’s an opportunity for the Puerto Rican community to have a place of its own. You already have many Puerto Rican institutions that are there contributing to the health of the local economy there.”
Construction is slated to begin in September. The chamber, currently at 3550 Biscayne Blvd., is expected to relocate by November 2021.
Developer Mana added that the Wynwood neighborhood was one of the first areas settled by Puerto Rican immigrants who moved to Miami in the 1950s. “It’s important to have the chamber in Wynwood because we don’t want to lose this part of the community,” he said. “We want to keep the culture.”
For more information visit Miami Herald.

 Berenblum Busch Architects, a global architecture, planning, and interior design firm founded in 2010 by principals Gustavo Berenblum and Claudia Busch, is one of three Miami-based architecture firms that’s helping to redevelop the “Cruise Capital of the World.”
Berenblum Busch Architects, a global architecture, planning, and interior design firm founded in 2010 by principals Gustavo Berenblum and Claudia Busch, is one of three Miami-based architecture firms that’s helping to redevelop the “Cruise Capital of the World.” We are proud to announce that Claudia Busch, Founding Principal of Berenblum Busch Architects, has been selected from among South Florida’s top business leaders to be in the latest panel of Miami Herald’s CEO Roundtable. The industries these panelists represent include technology, real estate and architecture, insurance, law, the arts, banking, nonprofits and small business.
We are proud to announce that Claudia Busch, Founding Principal of Berenblum Busch Architects, has been selected from among South Florida’s top business leaders to be in the latest panel of Miami Herald’s CEO Roundtable. The industries these panelists represent include technology, real estate and architecture, insurance, law, the arts, banking, nonprofits and small business.





