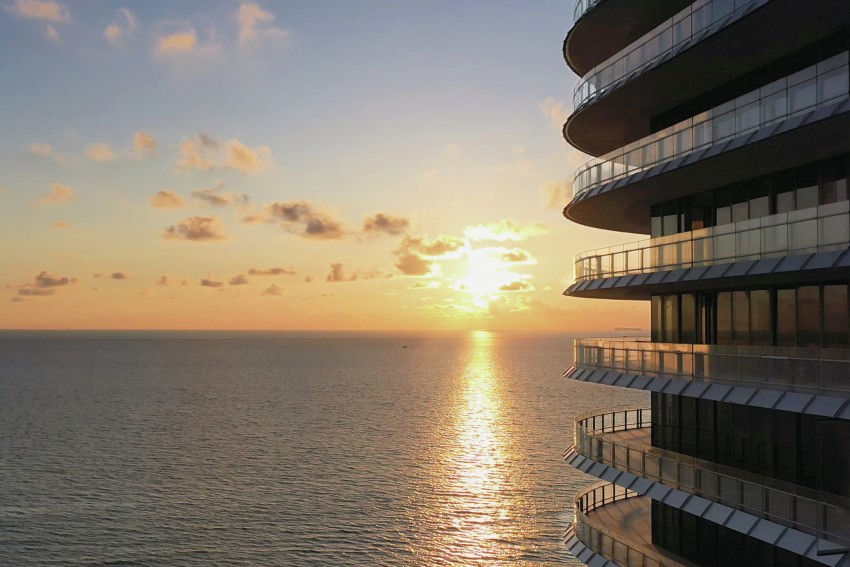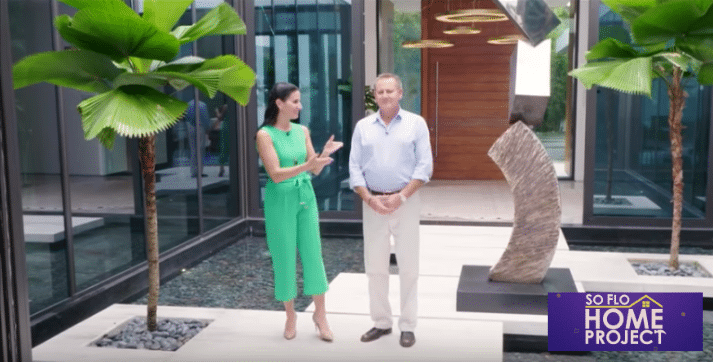Luxury Residential Building Eighty Seven Park Rises in Miami Beach
 Rising above the beach and the newly invigorated North Shore Open Space Park is the luxury residential building, Eighty Seven Park. The residential tower was designed by Italian architect Renzo Piano, and the bright interiors were designed by Paris-based studio RDAI. This is Renzo Piano’s first residential building in the United States.
Rising above the beach and the newly invigorated North Shore Open Space Park is the luxury residential building, Eighty Seven Park. The residential tower was designed by Italian architect Renzo Piano, and the bright interiors were designed by Paris-based studio RDAI. This is Renzo Piano’s first residential building in the United States.
The talented team behind the highly anticipated luxury tower includes our client, global integrated design firm, Stantec, which served as the project’s executive architect. Development firm, Terra and Bizzi & Partners Development; New York City-based landscape architecture firm, West 8; and global architectural lighting designers, Lux Populi were also part of the collaborative team.
“Working daily with Renzo Piano’s team in Paris was an honor. Our architecture married with his design resulted in a building that blurs the line between indoor and outdoor living, immersed in a park-like environment,” said Stantec’s Project Manager, Joe Murguido. “Perfecting the spatial relationships between the residences, common areas and amenity spaces was very challenging, but the end result should be both stunning and peacefully harmonious, flooded with reflective sunlight from the ocean.”
Eighty Seven Park is located at the northernmost perimeter of Miami Beach in the North Beach district. The project features an 18-story oval construction elevated on white pillars. It boasts 70 residential units, ranging from approximately 1,400 to 7,000 square feet. Each unit features a private terrace and floor-to-ceiling windows for expansive views of the nearby parks and the Atlantic Ocean. The residences’ design is one with nature through the use of American Oak, Italian stone, wraparound glass balconies, with a pristine white façade with touches of gray.
With design inspired by the natural surroundings of North Beach, materials collected from the location site, pebbles, shells, leaves and sea grass are highlighted throughout the building.
For more details on Eighty Seven Park’s design, visit Architect Magazine.

 SoFlo Home Project, hosted by design expert Alena Capra, takes South Florida viewers inside some of our region’s most luxurious residences each week. Our client, Ralph Choeff of award-winning architecture firm, Choeff Levy Fischman, was recently featured on the show. Ralph let viewers inside of 19 Palm, a Tropical Modern home the firm designed in one of Miami Beach’s most sought out neighborhoods. The home is so stunning producers decided it deserved not one, but two episodes which aired on February 28th and March 7th.
SoFlo Home Project, hosted by design expert Alena Capra, takes South Florida viewers inside some of our region’s most luxurious residences each week. Our client, Ralph Choeff of award-winning architecture firm, Choeff Levy Fischman, was recently featured on the show. Ralph let viewers inside of 19 Palm, a Tropical Modern home the firm designed in one of Miami Beach’s most sought out neighborhoods. The home is so stunning producers decided it deserved not one, but two episodes which aired on February 28th and March 7th. We recently toured the third annual Kips Bay Decorator Show House located in a plantation-style estate in West Palm Beach’s South End neighborhood. The house, owned by famed interior designer Lars Bolander, features 19 of the most prominent design firms from around the country, including several from South Florida, who transformed the home’s spaces with their unique and sophisticated styles.
We recently toured the third annual Kips Bay Decorator Show House located in a plantation-style estate in West Palm Beach’s South End neighborhood. The house, owned by famed interior designer Lars Bolander, features 19 of the most prominent design firms from around the country, including several from South Florida, who transformed the home’s spaces with their unique and sophisticated styles.



 Berenblum Busch Architects is designing the new Puerto Rican Chamber of Commerce and County Office Building in Wynwood. Developed by Moishe Mana, construction of the three-story, 35,410-square-foot building at 2900 NW Fifth Ave will begin this fall.
Berenblum Busch Architects is designing the new Puerto Rican Chamber of Commerce and County Office Building in Wynwood. Developed by Moishe Mana, construction of the three-story, 35,410-square-foot building at 2900 NW Fifth Ave will begin this fall. The design of the building draws inspiration from Wynwood’s industrial nature, the mostly one-story warehouses that define the neighborhood’s character, along with the popular murals that have become a tourist destination.
The design of the building draws inspiration from Wynwood’s industrial nature, the mostly one-story warehouses that define the neighborhood’s character, along with the popular murals that have become a tourist destination. Berenblum Busch Architects, a global architecture, planning, and interior design firm founded in 2010 by principals Gustavo Berenblum and Claudia Busch, is one of three Miami-based architecture firms that’s helping to redevelop the “Cruise Capital of the World.”
Berenblum Busch Architects, a global architecture, planning, and interior design firm founded in 2010 by principals Gustavo Berenblum and Claudia Busch, is one of three Miami-based architecture firms that’s helping to redevelop the “Cruise Capital of the World.” Our client, Choeff Levy Fischman, designed a recently completed two-story home on Miami Beach’s exclusive Palm Island. The residence leaves you in awe the moment you step onto its lavish motor court as many of their homes do. However, this one boasts a colossal cascading water feature and a British-made automobile rotating turntable – one of two found in Miami. The private driveway also includes an outdoor stairway and a three-car garage with lift capacity concealed by rich Timura wood. The home’s exterior façade also features gray limestone to create a warmer aesthetic.
Our client, Choeff Levy Fischman, designed a recently completed two-story home on Miami Beach’s exclusive Palm Island. The residence leaves you in awe the moment you step onto its lavish motor court as many of their homes do. However, this one boasts a colossal cascading water feature and a British-made automobile rotating turntable – one of two found in Miami. The private driveway also includes an outdoor stairway and a three-car garage with lift capacity concealed by rich Timura wood. The home’s exterior façade also features gray limestone to create a warmer aesthetic.





 Each year South Florida’s architecture and design community demonstrates its support for interior architecture education through their annual participation in Festival of the Trees, a fundraising event coordinated by Florida International University’s Interior Architecture Department.
Each year South Florida’s architecture and design community demonstrates its support for interior architecture education through their annual participation in Festival of the Trees, a fundraising event coordinated by Florida International University’s Interior Architecture Department.