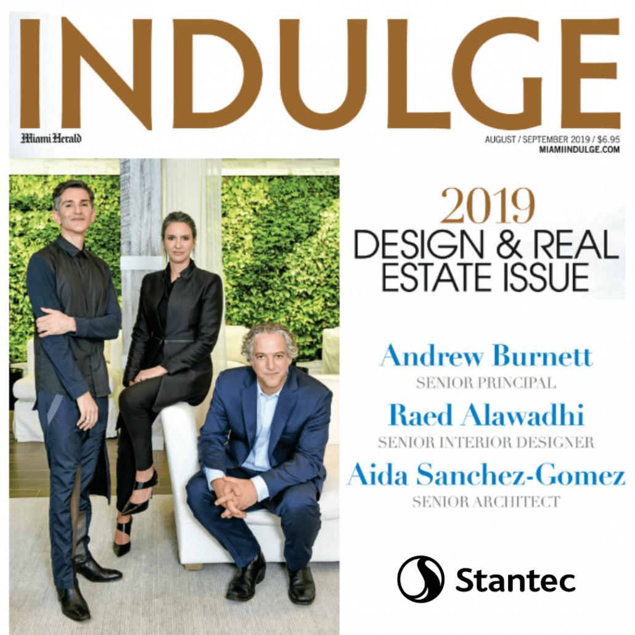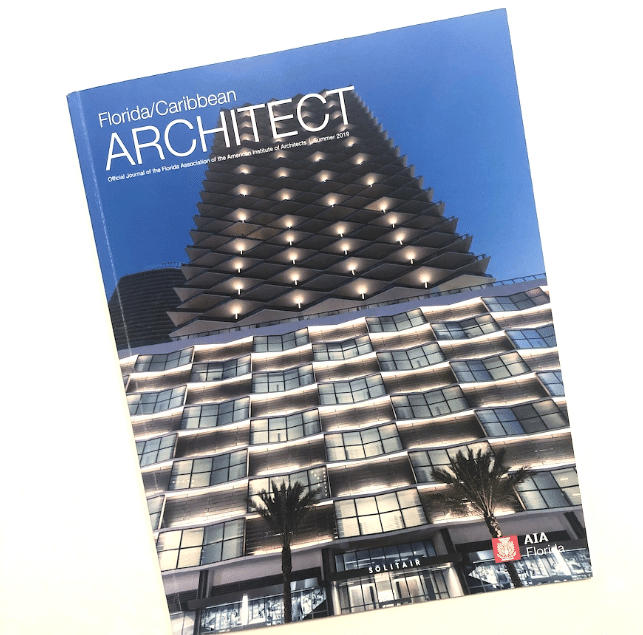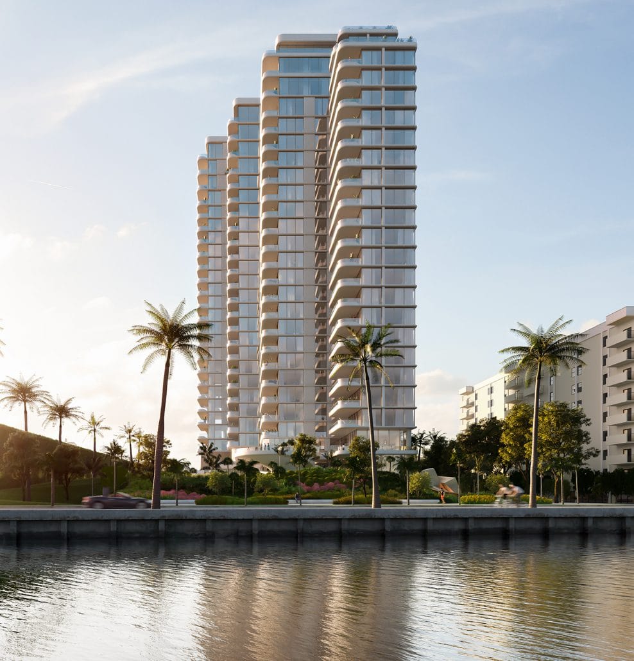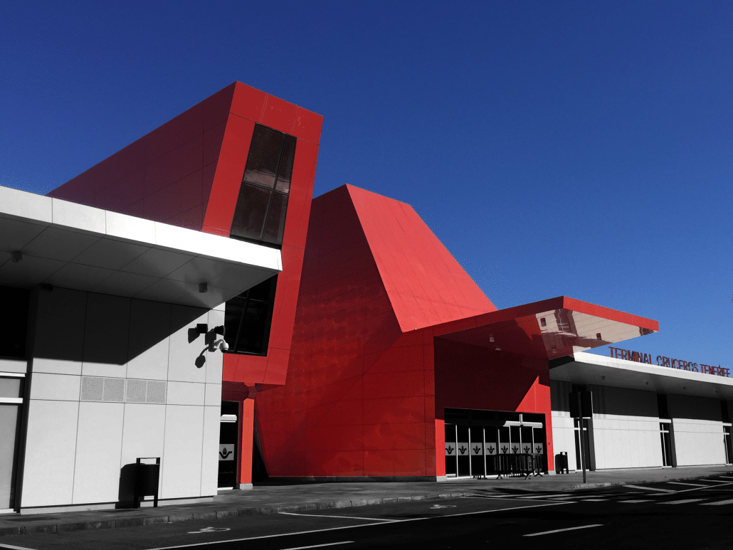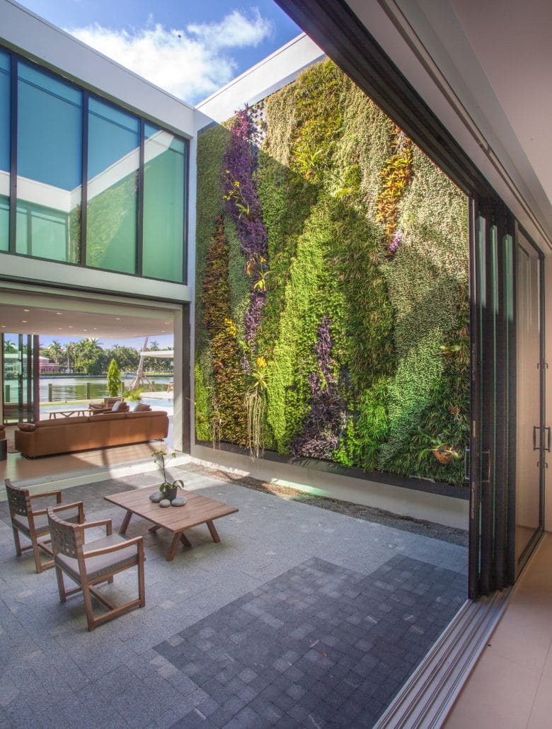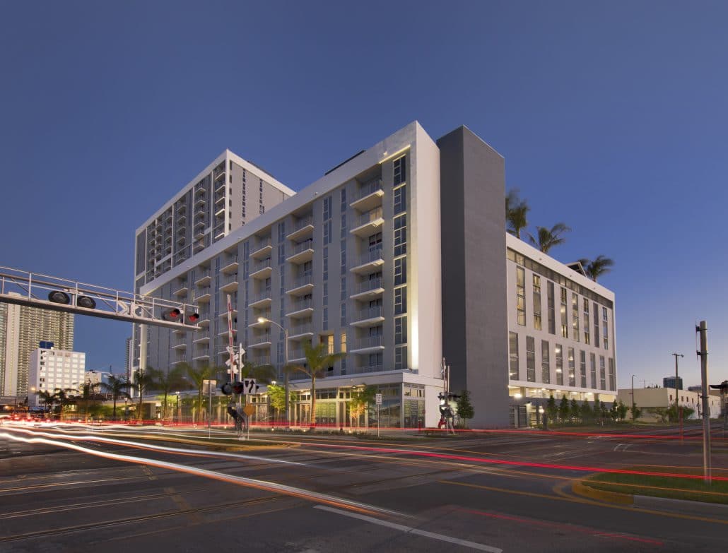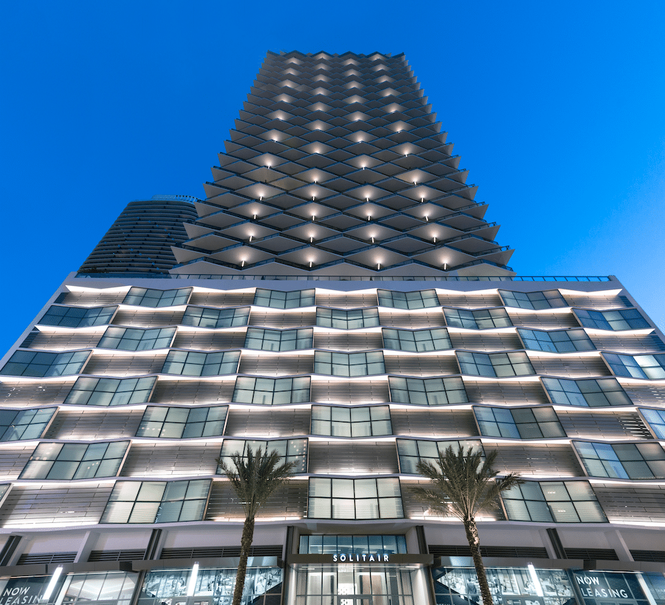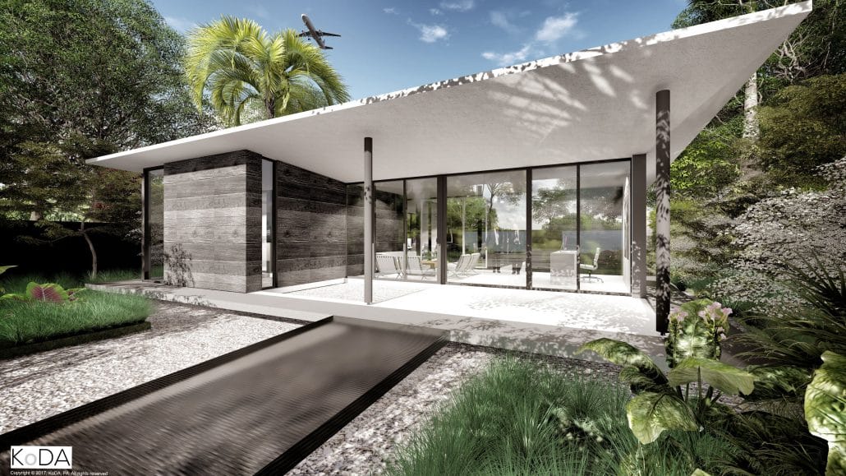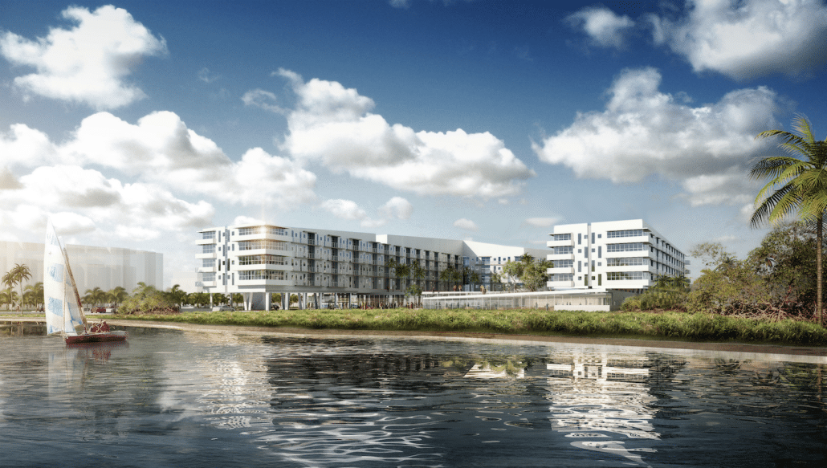Luxury Residential Building Eighty Seven Park Rises in Miami Beach
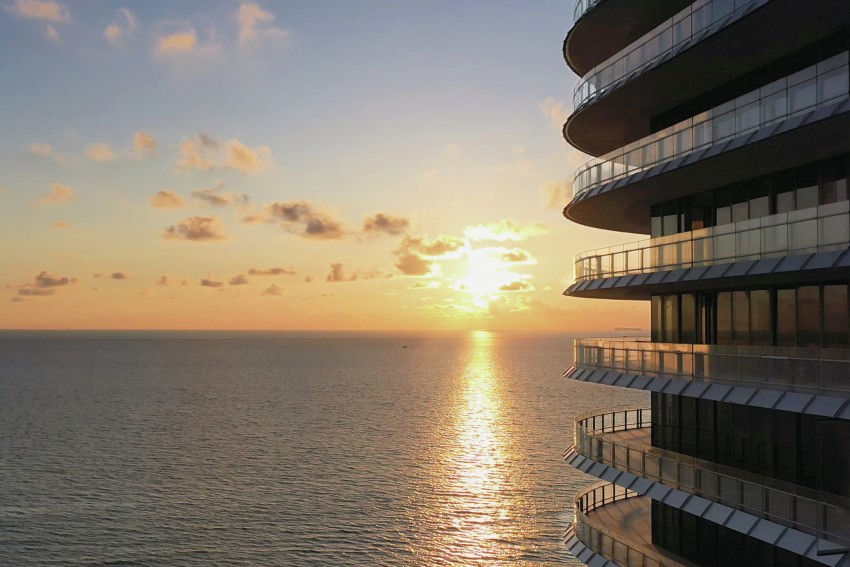 Rising above the beach and the newly invigorated North Shore Open Space Park is the luxury residential building, Eighty Seven Park. The residential tower was designed by Italian architect Renzo Piano, and the bright interiors were designed by Paris-based studio RDAI. This is Renzo Piano’s first residential building in the United States.
Rising above the beach and the newly invigorated North Shore Open Space Park is the luxury residential building, Eighty Seven Park. The residential tower was designed by Italian architect Renzo Piano, and the bright interiors were designed by Paris-based studio RDAI. This is Renzo Piano’s first residential building in the United States.
The talented team behind the highly anticipated luxury tower includes our client, global integrated design firm, Stantec, which served as the project’s executive architect. Development firm, Terra and Bizzi & Partners Development; New York City-based landscape architecture firm, West 8; and global architectural lighting designers, Lux Populi were also part of the collaborative team.
“Working daily with Renzo Piano’s team in Paris was an honor. Our architecture married with his design resulted in a building that blurs the line between indoor and outdoor living, immersed in a park-like environment,” said Stantec’s Project Manager, Joe Murguido. “Perfecting the spatial relationships between the residences, common areas and amenity spaces was very challenging, but the end result should be both stunning and peacefully harmonious, flooded with reflective sunlight from the ocean.”
Eighty Seven Park is located at the northernmost perimeter of Miami Beach in the North Beach district. The project features an 18-story oval construction elevated on white pillars. It boasts 70 residential units, ranging from approximately 1,400 to 7,000 square feet. Each unit features a private terrace and floor-to-ceiling windows for expansive views of the nearby parks and the Atlantic Ocean. The residences’ design is one with nature through the use of American Oak, Italian stone, wraparound glass balconies, with a pristine white façade with touches of gray.
With design inspired by the natural surroundings of North Beach, materials collected from the location site, pebbles, shells, leaves and sea grass are highlighted throughout the building.
For more details on Eighty Seven Park’s design, visit Architect Magazine.

 Architect and Stantec Miami’s Senior Principal Andrew Burnett, AIA, LEED AP BD+C, NCARB, was recently interviewed by Invest Fort Lauderdale. He addressed the company’s key projects in the area including the Broward County Convention Center and Hotel, one of the largest projects underway in Broward that has many resilient aspects. Stantec is the architect of record and landscape architect for the $1 billion dollar project that includes additional convention space and a new outdoor plaza and 800-room hotel.
Architect and Stantec Miami’s Senior Principal Andrew Burnett, AIA, LEED AP BD+C, NCARB, was recently interviewed by Invest Fort Lauderdale. He addressed the company’s key projects in the area including the Broward County Convention Center and Hotel, one of the largest projects underway in Broward that has many resilient aspects. Stantec is the architect of record and landscape architect for the $1 billion dollar project that includes additional convention space and a new outdoor plaza and 800-room hotel.
