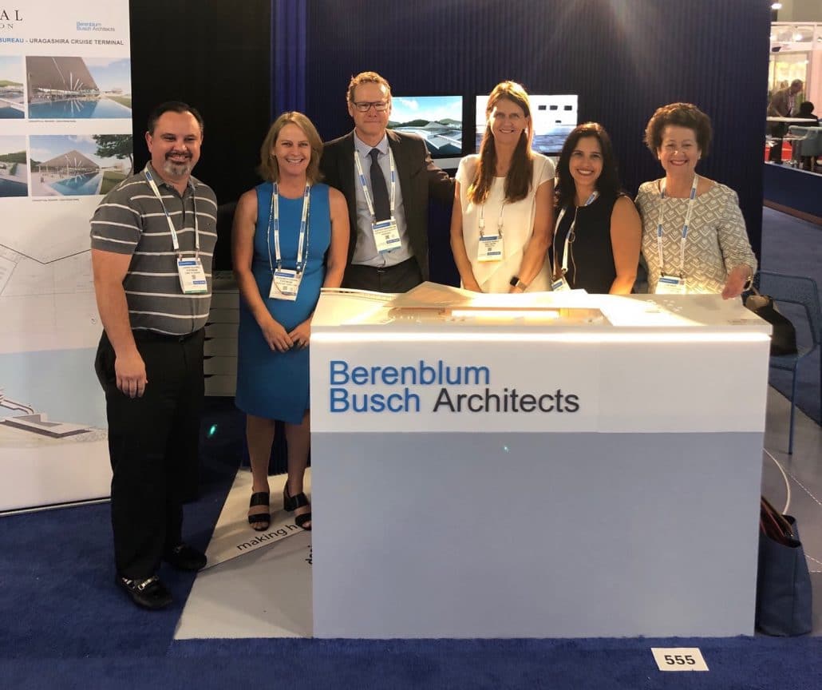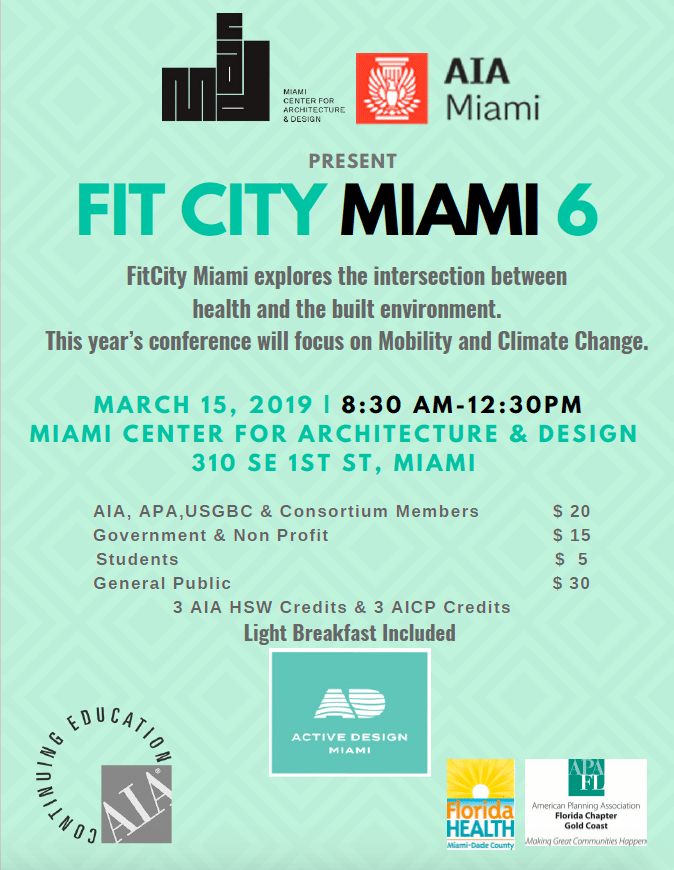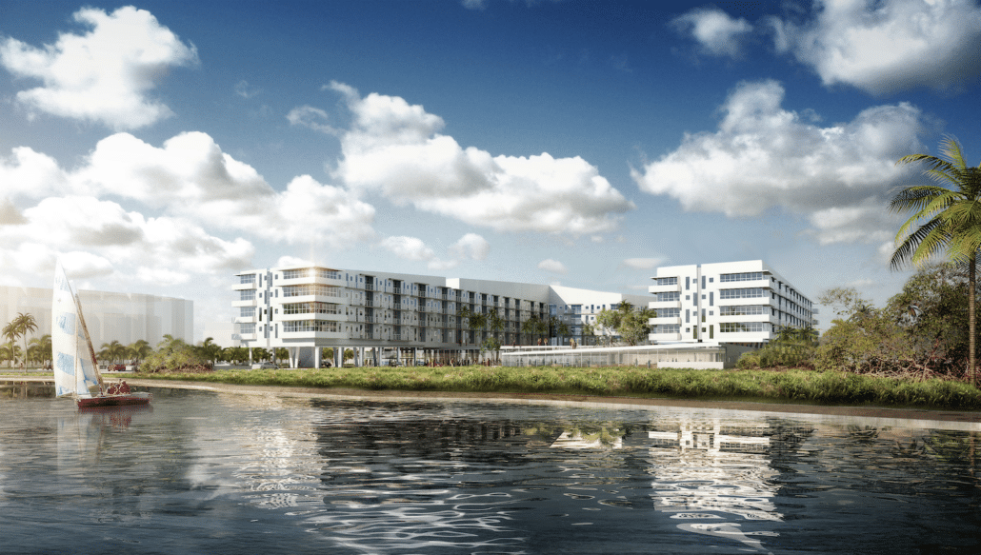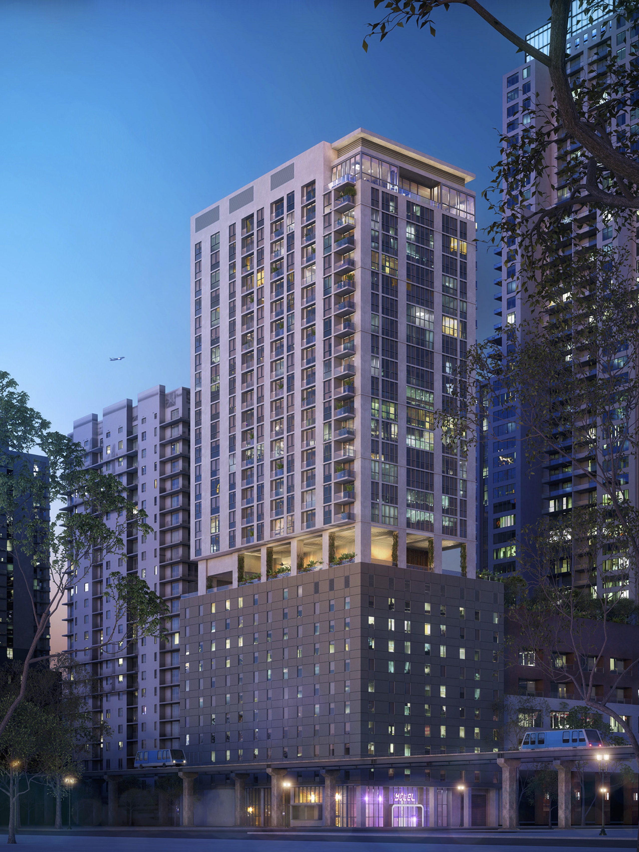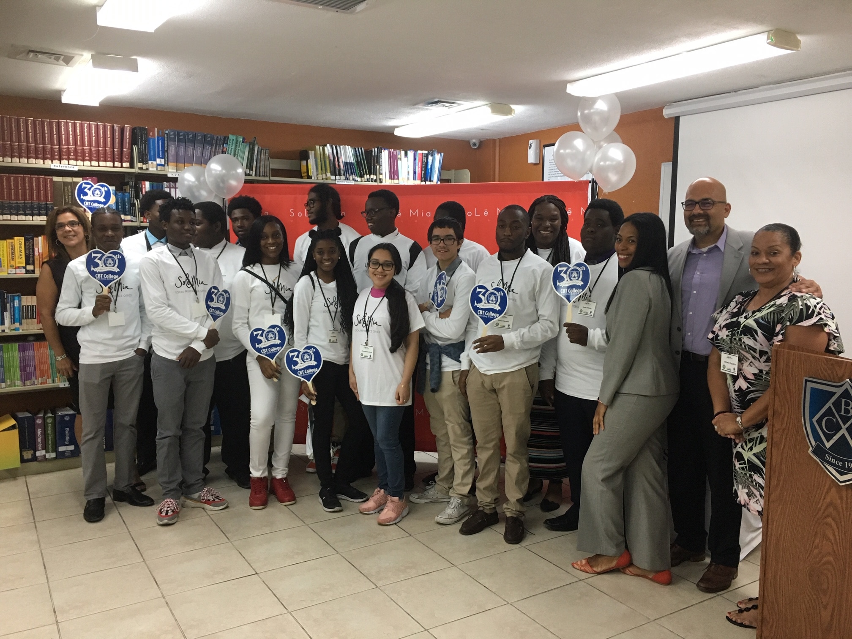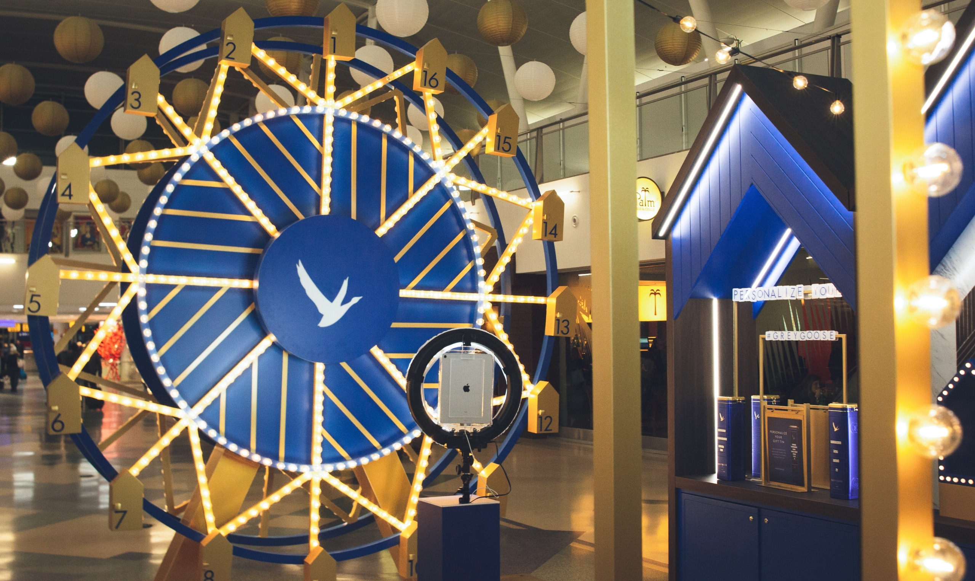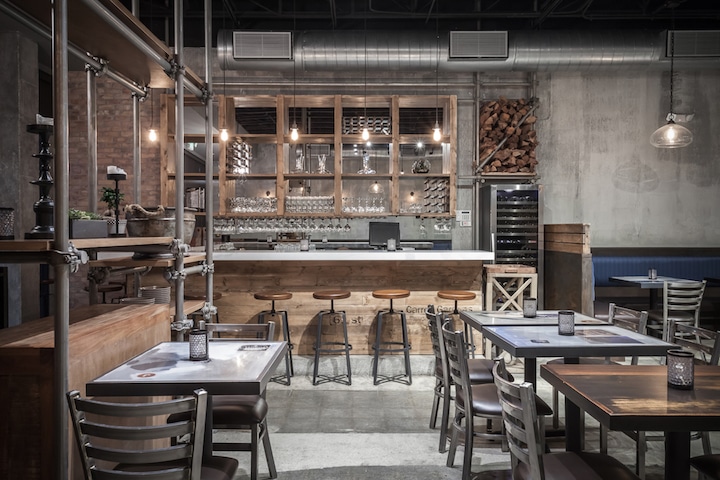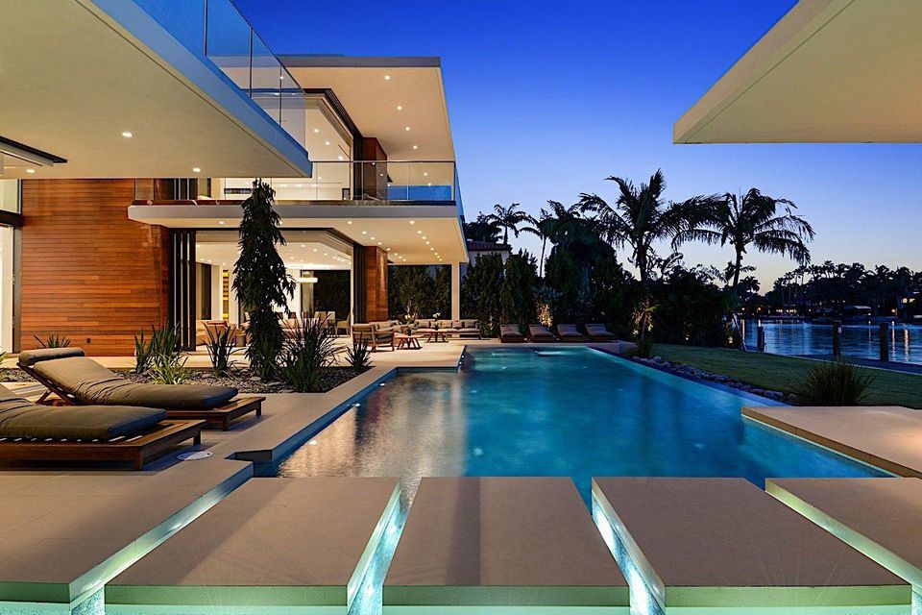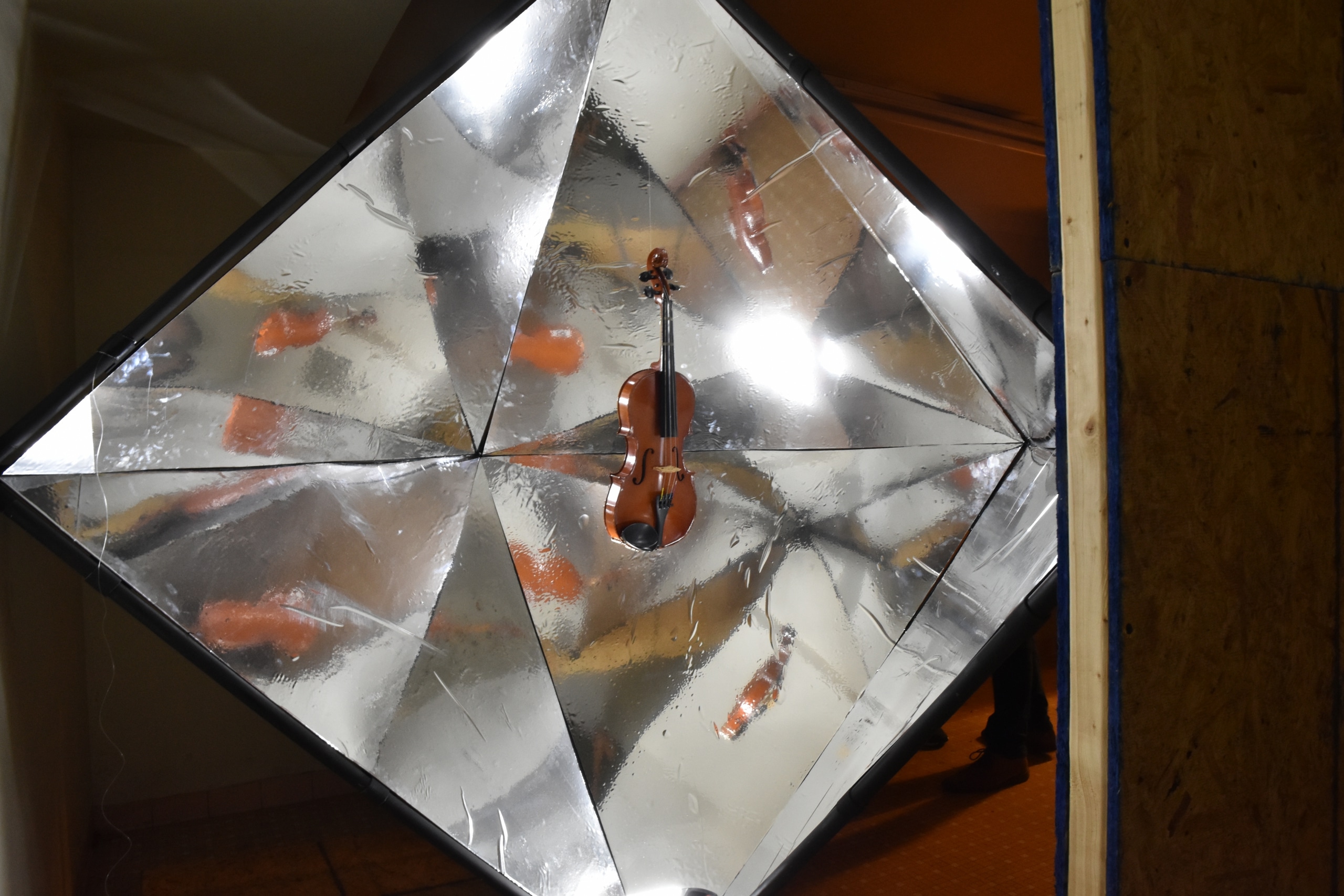Berenblum Busch Architects Unveils Carnival Corp’s First Cruise Terminal in Japan at Seatrade Cruise Global
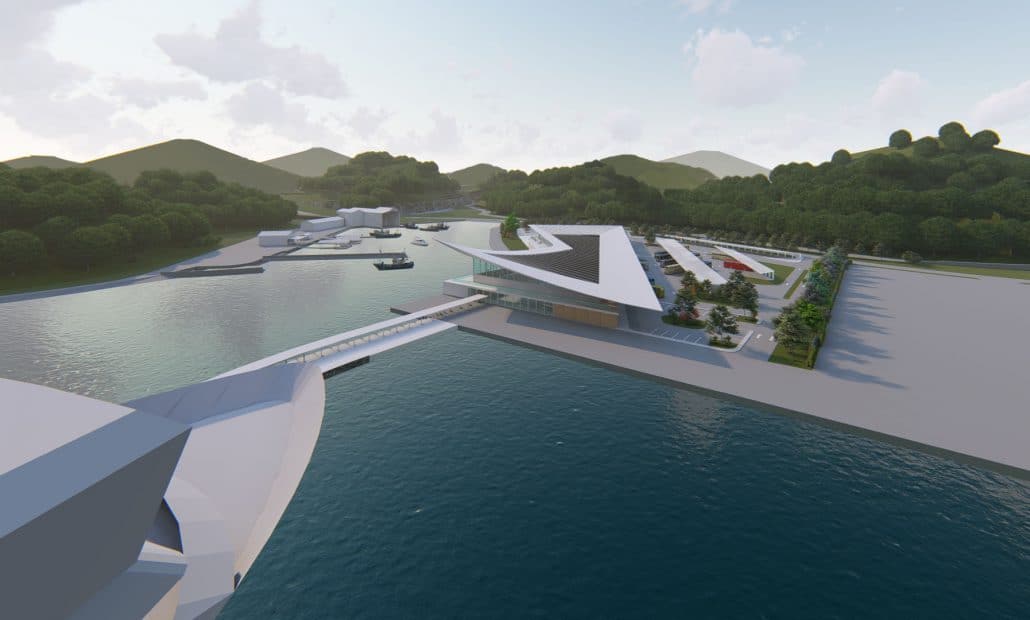
From April 8-11, The Miami Beach Convention Center hosted Seatrade Cruise Global, the world’s largest gathering for the cruise industry’s most significant players. This year, local architecture firm Berenblum Busch Architects, a well-known and respected force in the industry, was represented by its two Founding Principals Gustavo Berenblum and Claudia Busch. During the event, the duo unveiled a 3-D model of the firm’s design of Carnival Corporation’s first cruise terminal in Sasebo, Japan, Uragashira Cruise Terminal.
Nestled between Sasebo Bay and the area’s mountains, the cruise terminal’s design is inspired by Sasebo’s culture, its building traditions, geography, and low-scale surrounding. BBA’s 3D model illustrated their Zen and minimal design approach and highlighted the terminal’s focal point: a curving roof that extends past the building and out toward the lush hills that make the serene scenic environment.
Uragashira Cruise Terminal is expected to be operational by 2020, ahead of the Tokyo Olympic Games.
For more information on BBA’s design, please visit Cruise & Ferry.
