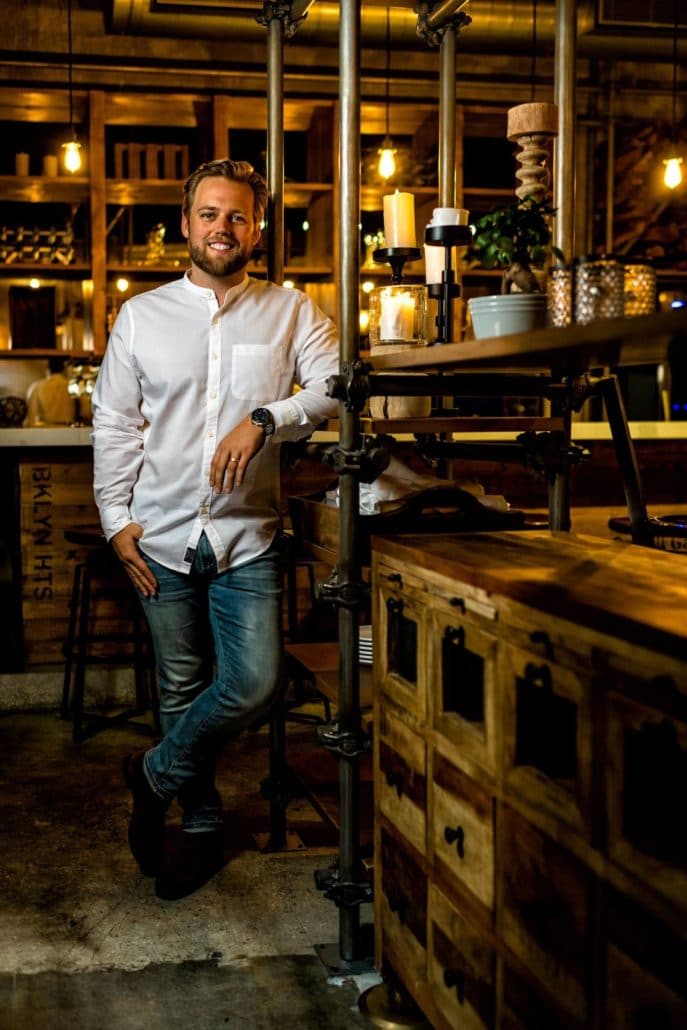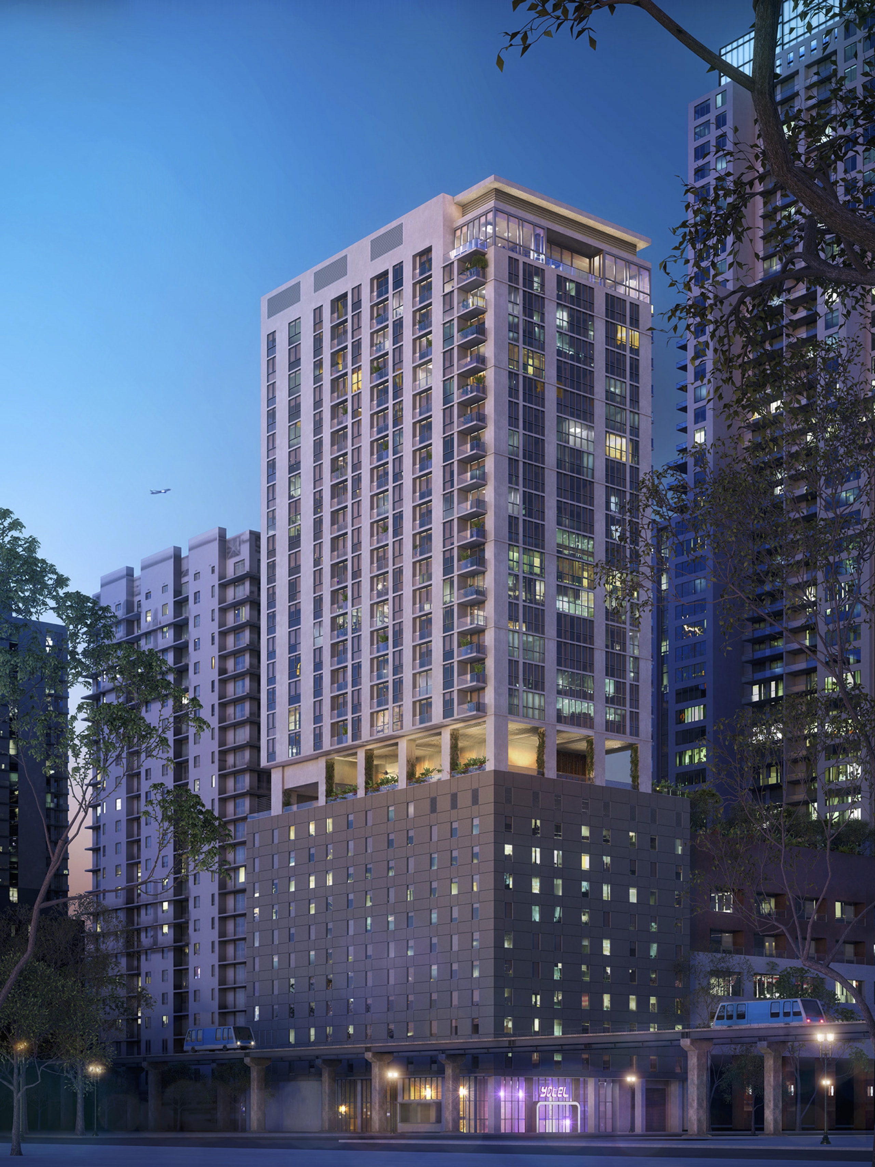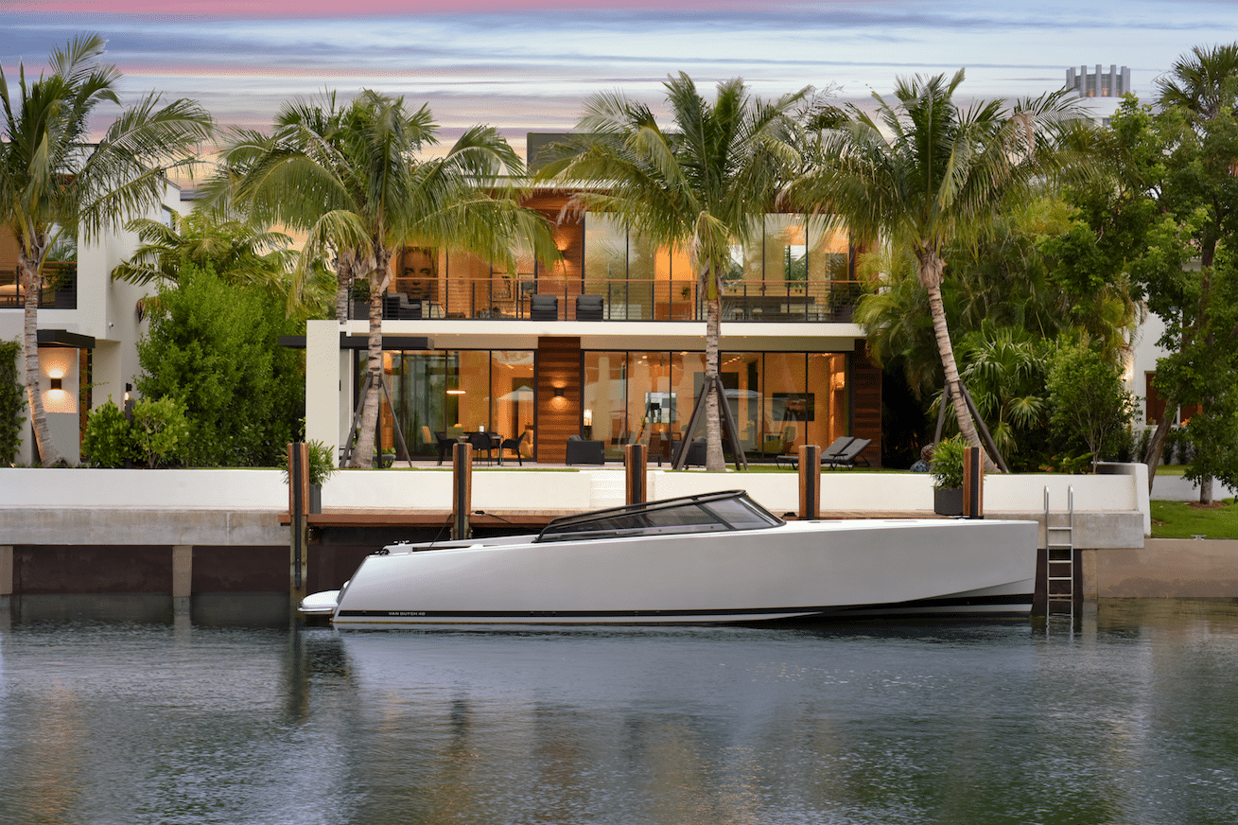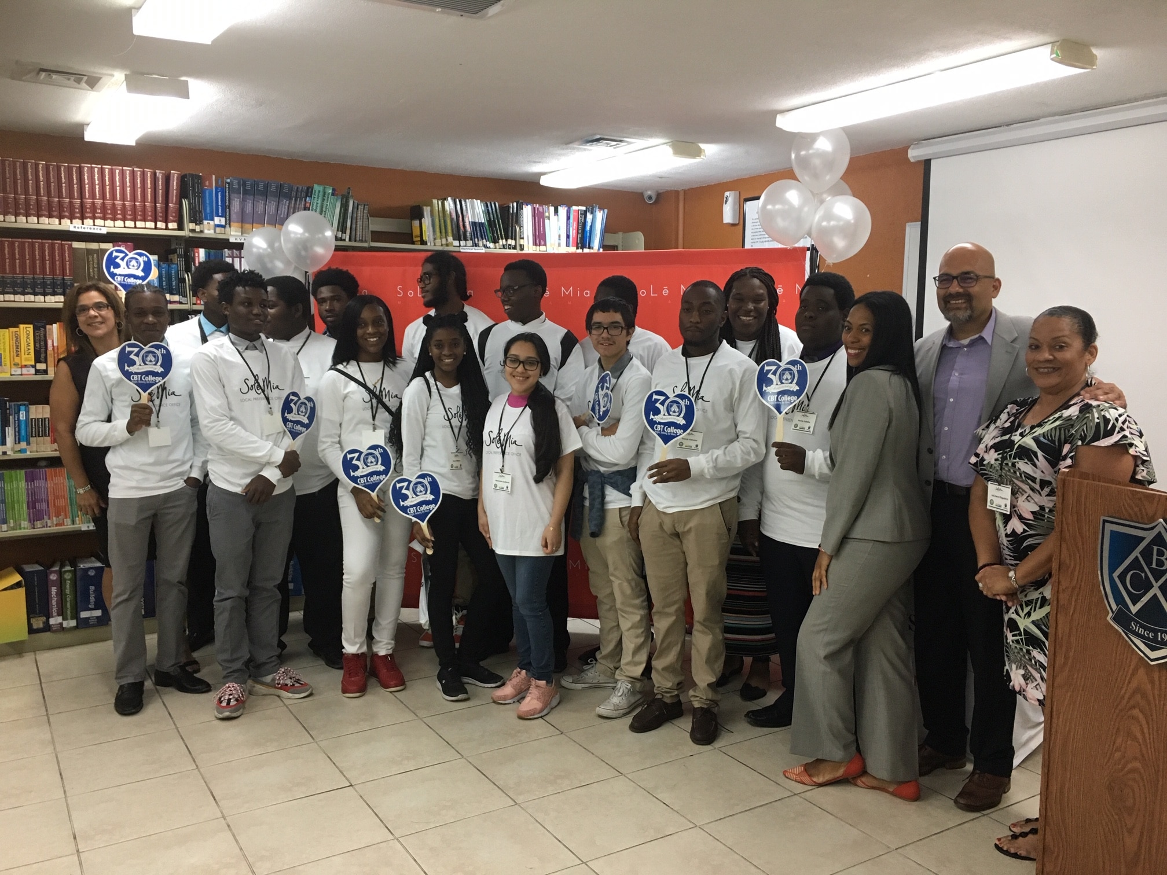BBA and Saladino Design Studios, AIA Miami 2019 Design Awards Winners
The AIA Miami 2019 Design Awards took place at the Historic Hampton House on Friday, October 4th. Two of our clients, Berenblum Busch Architects and Saladino Design Studios, were awarded for their work.
Berenblum Busch Architects won the Architecture Greater Than 50,000 square feet award for their design of the Tenerife Cruise Terminal in Santa Cruz de Tenerife, Spain. BBA adaptively reused two large existing steel warehouses located on-site and strategically added new buildings by using Cross Laminated Timber Technology. Approximately 17,000 square feet of certified wood was used, making it the largest wood building erected to date in Spain. The building achieved the maximum European Union Energy Label. The state-of-the-art terminal was designed to receive mega vessels transporting up to 5,000 passengers and serving as home-port or port-of-call.
Saladino Design Studios won a Divine Detail award for their design of SuViche Doral. The 3,800 square-foot SuViche restaurant in Miami’s popular CityPlace Doral. The design of the award-winning Peruvian-influenced Japanese restaurant concept was inspired by the vibrant colors of traditional Peruvian materials and fabrics blended with Miami’s tropical environment. The whimsical interiors boast vibrant Peruvian colors, playful swinging chairs, macramé rope art mural, Pisco bar and “Let’s Get Saucy” floral and moss graffiti wall.


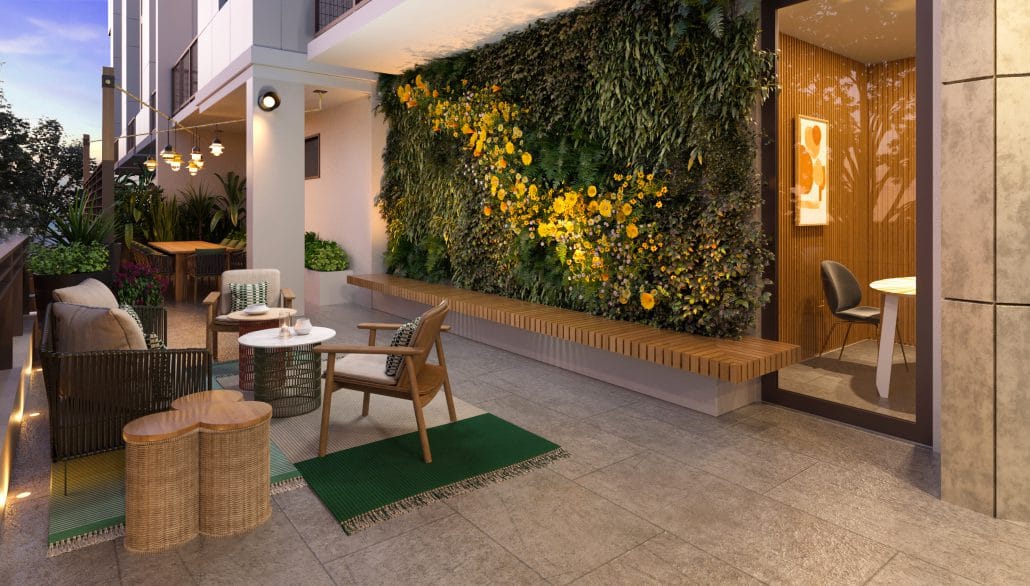
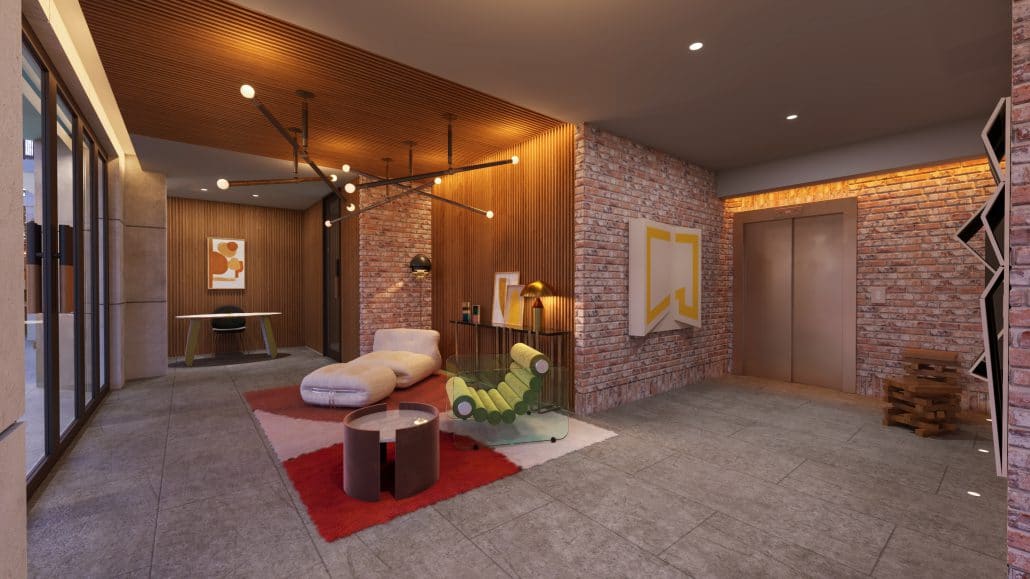

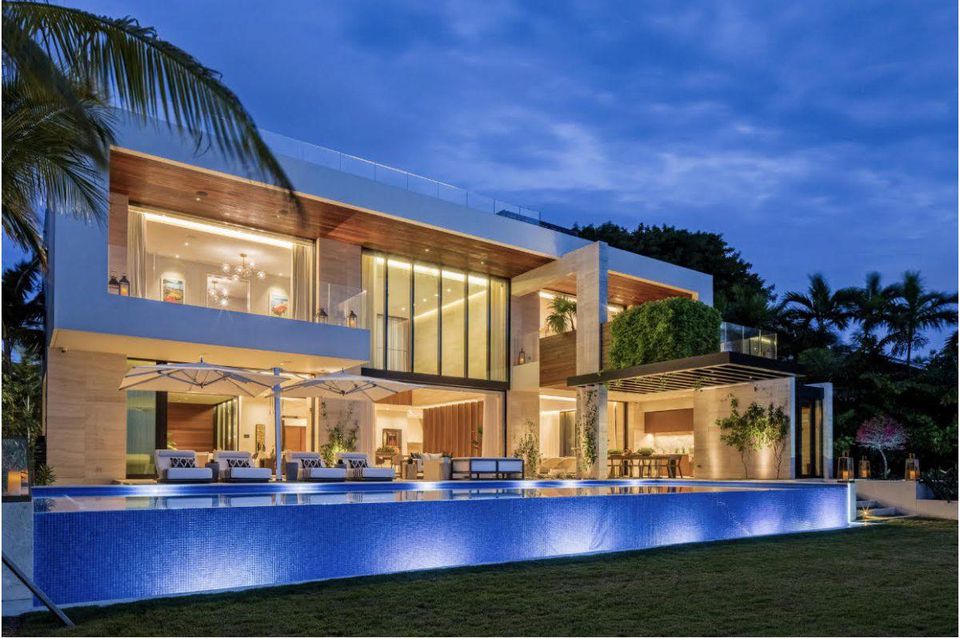 Imagine living in a brand-new, tri-level waterfront home with an open-concept floor plan, plenty of room for entertaining, and floor-to-ceiling expansive sliding glass doors with curtain wall windows to complete indoor-outdoor resort-style living. As featured on Forbes this month, take a tour of this newly listed dream home designed by award-winning architects at Choeff Levy Fischman!
Imagine living in a brand-new, tri-level waterfront home with an open-concept floor plan, plenty of room for entertaining, and floor-to-ceiling expansive sliding glass doors with curtain wall windows to complete indoor-outdoor resort-style living. As featured on Forbes this month, take a tour of this newly listed dream home designed by award-winning architects at Choeff Levy Fischman!