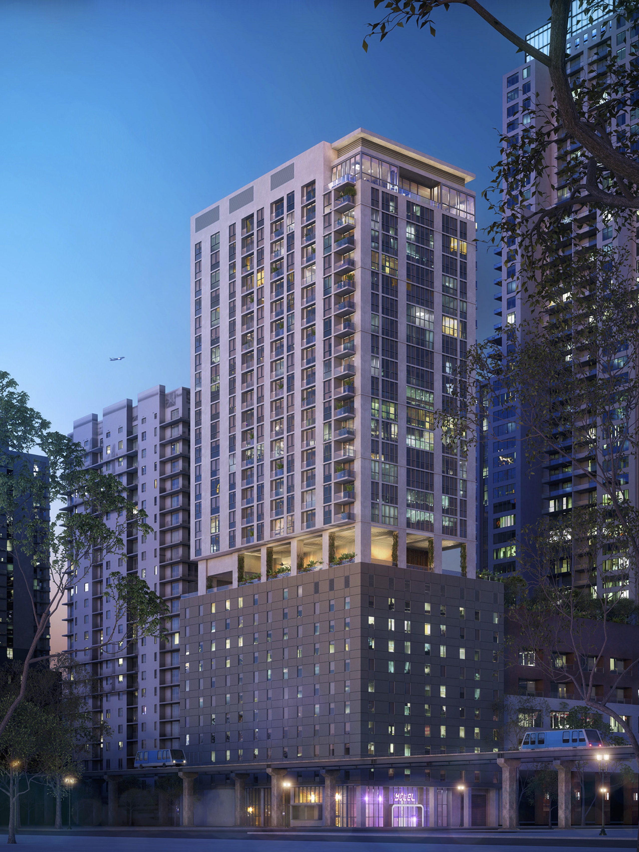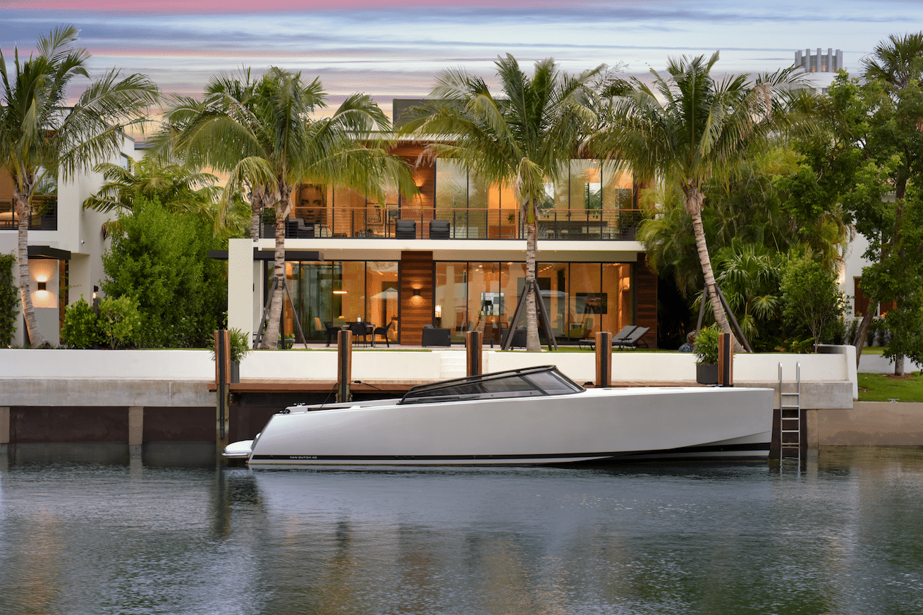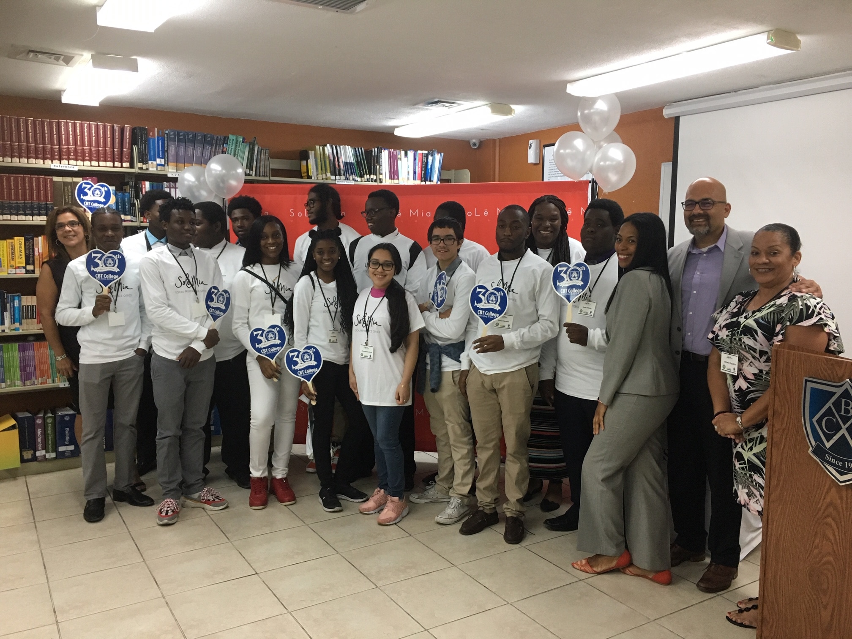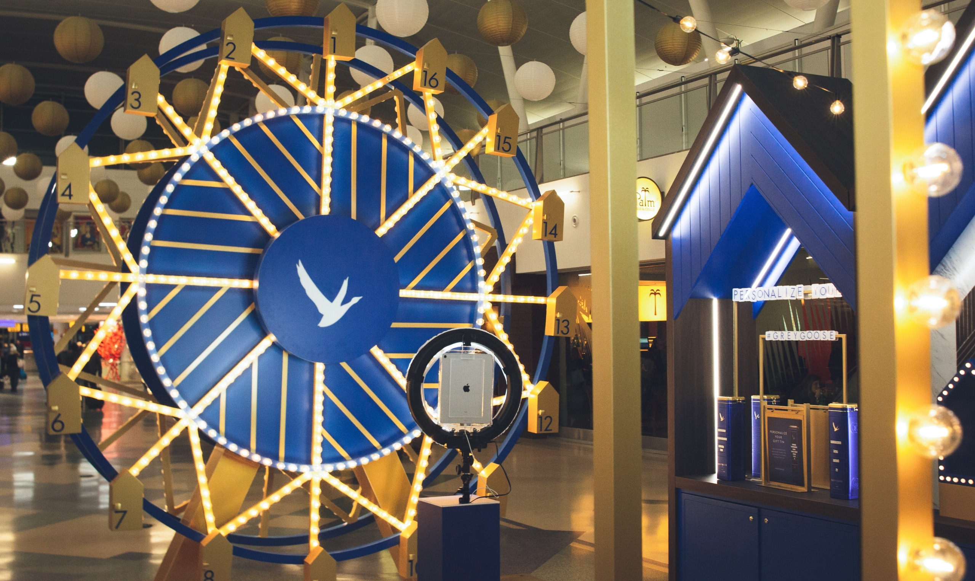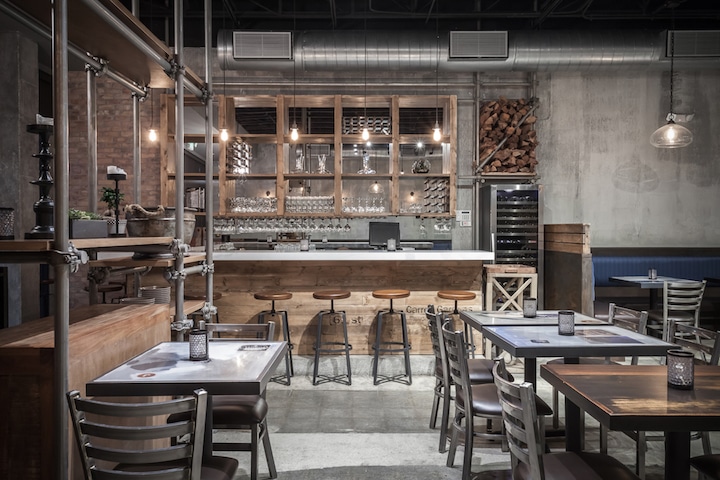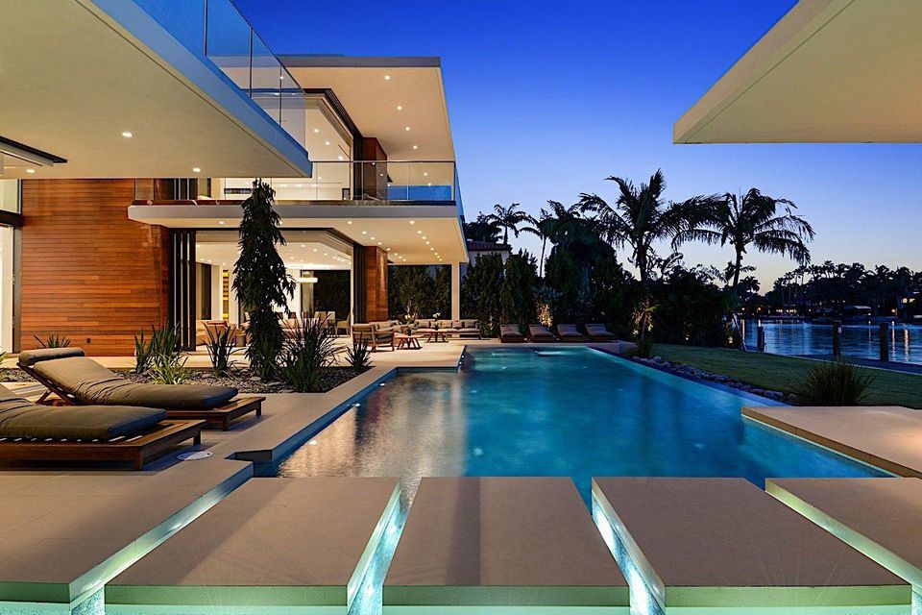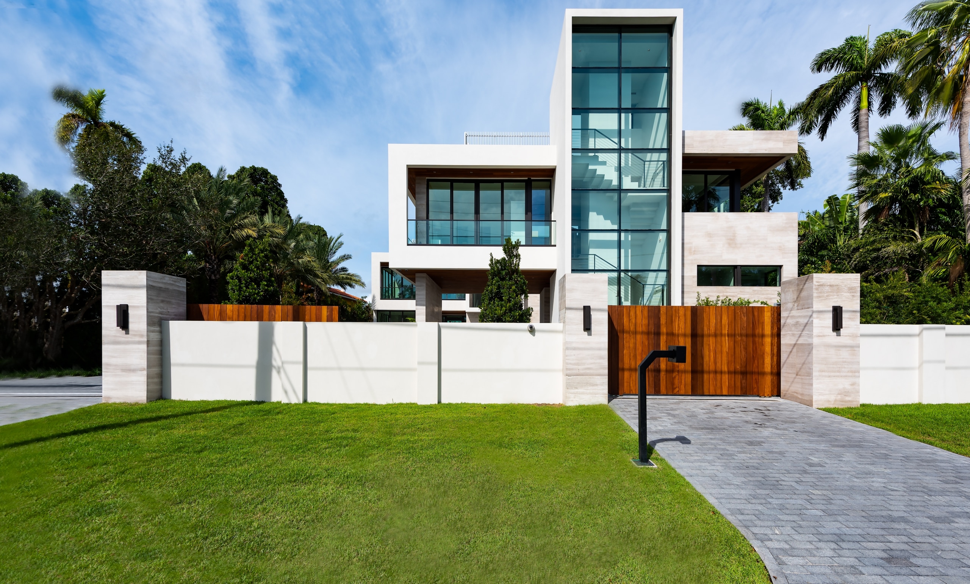Stantec’s Solitair Featured on the Cover of AIA Florida/Caribbean Architect Magazine
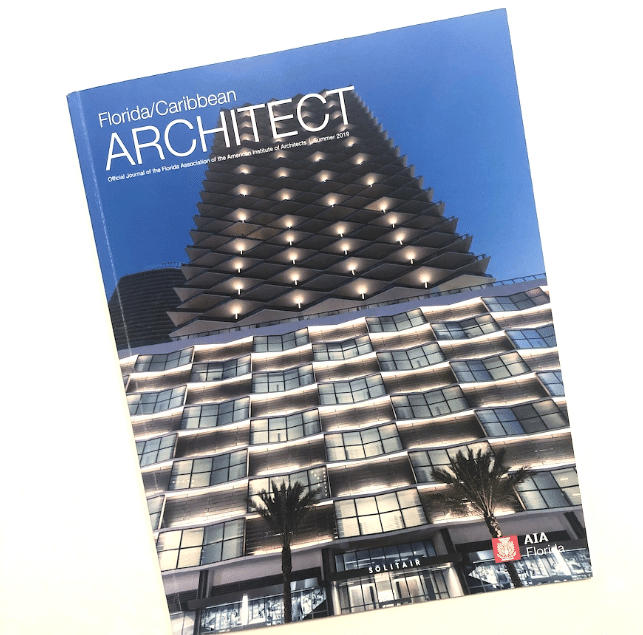
Stantec’s design of the luxury residential building Solitair Brickell appeared on the cover of AIA Florida/Caribbean Architect Magazine’s Summer 2019 issue. Solitair adds to the Miami skyline and is distinguished by its acute-angled balconies inspired by the Medjool date palm tree that’s popular in South Florida’s tropical landscape.
Located walking distance from Brickell City Centre, the 50-story, 958,00-square-foot tower features 438 residential units ranging from studios to one and two bedrooms units and two bedroom penthouse suites. The 50th floor amenity deck includes one of the highest rooftop resort style pools in Miami. It boasts luxury cabanas and sweeping views of the city and the Biscayne Bay and many millennial-friendly amenities.
Designed with urban, cool neutral materials, the interiors serve as a gallery and backdrop for bold, artistic elements and reflects the sophisticated, modern living that the residential building provides.
Solitair Brickell received the Silver certification from the National Green Building Standard.
For more information, check out Florida/Caribbean Architect.


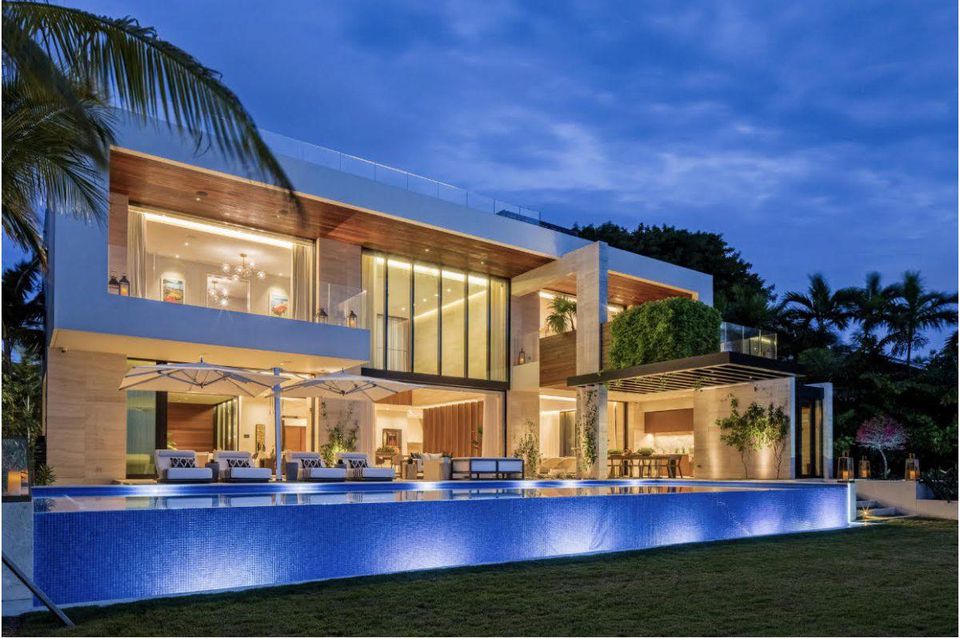 Imagine living in a brand-new, tri-level waterfront home with an open-concept floor plan, plenty of room for entertaining, and floor-to-ceiling expansive sliding glass doors with curtain wall windows to complete indoor-outdoor resort-style living. As featured on Forbes this month, take a tour of this newly listed dream home designed by award-winning architects at Choeff Levy Fischman!
Imagine living in a brand-new, tri-level waterfront home with an open-concept floor plan, plenty of room for entertaining, and floor-to-ceiling expansive sliding glass doors with curtain wall windows to complete indoor-outdoor resort-style living. As featured on Forbes this month, take a tour of this newly listed dream home designed by award-winning architects at Choeff Levy Fischman!