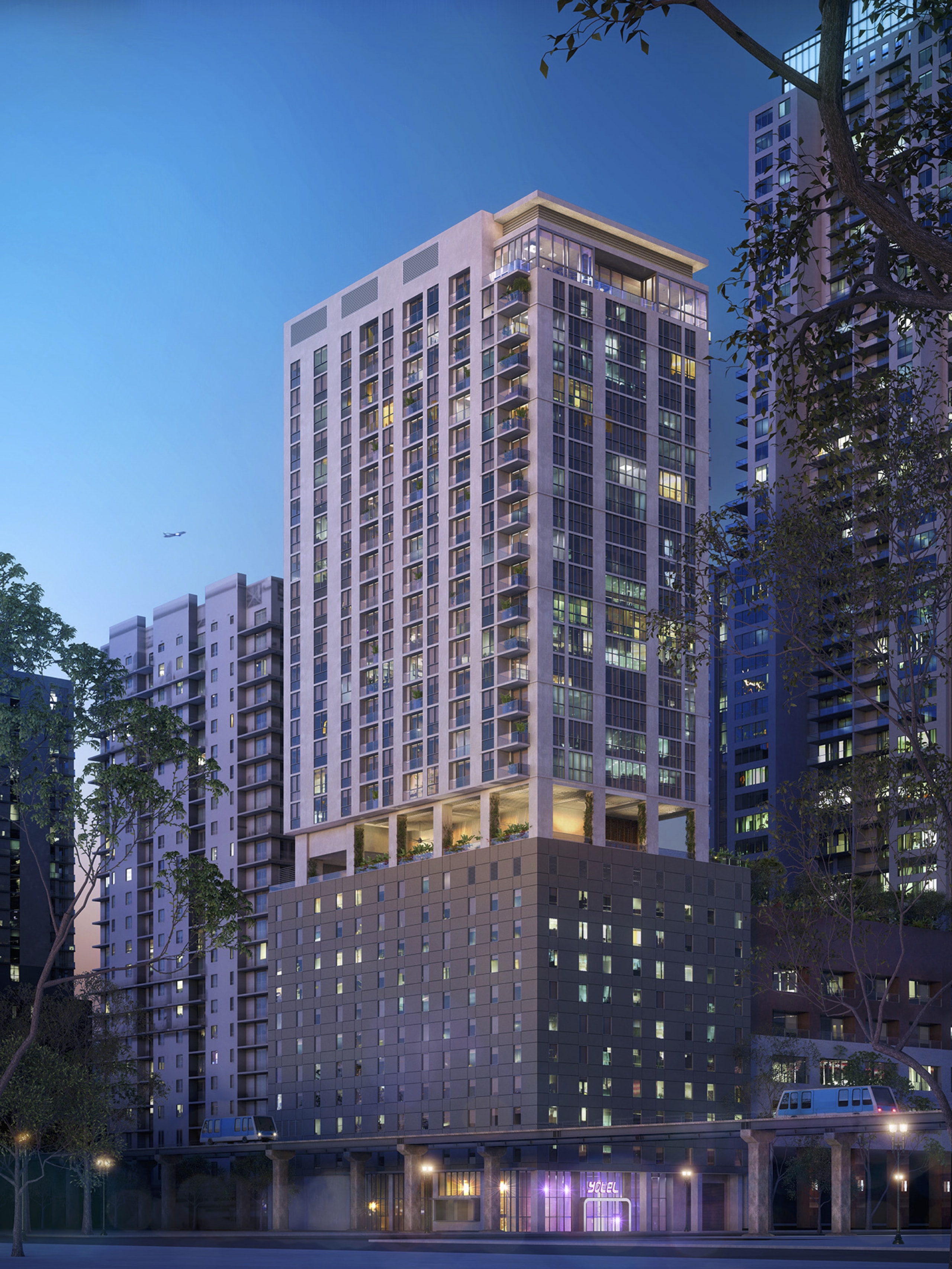Al-Farooq Corporation’s Work on Hard Rock Hollywood Highlighted in USGlass Magazine
 Our client, Al-Farooq Corporation played a vital role in designing and engineering different portions of the newly renovated Hard Rock Hollywood.
Our client, Al-Farooq Corporation played a vital role in designing and engineering different portions of the newly renovated Hard Rock Hollywood.
Inside the new guitar-shaped hotel, the engineers designed a 24-foot tall architectural glass waterfall that is part of “The Oculus” located in the lobby combining elements of water, fire and technology all choreographed to music.
The glass product manufacturer, Faour Glass Technologies, trusted Al-Farooq to assist them on this project because they are well-known for being experts in non-typical glass engineering.
Al-Farooq senior project manager, Hammad Muzaffar says the design was complex and required unique engineering analysis because it’s a long, curved system of glass with the dynamic loads from water added to it. The complete glass structure has a radius of 40 feet and is supported by a mullion-less system at the head and sill.
Faour’s Slimpact XL and pivot door systems were used for the hotel entrance and adjacent storefront. Al-Farooq worked with Faour Glass to engineer this portion of the project as well. The Slimpact product was used for approximately 2,200 total square feet of the project.
Muzaffar says his company had to create additional plate designs and connection detailing to get the system to work according to Florida codes, which have strict hurricane ratings.
For more information, visit US Glass News Network.

