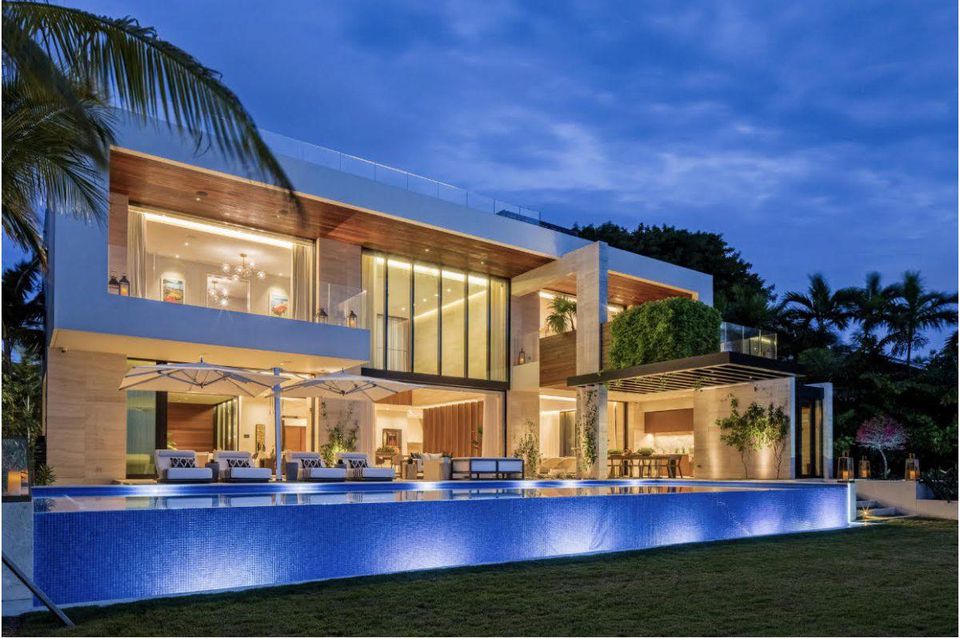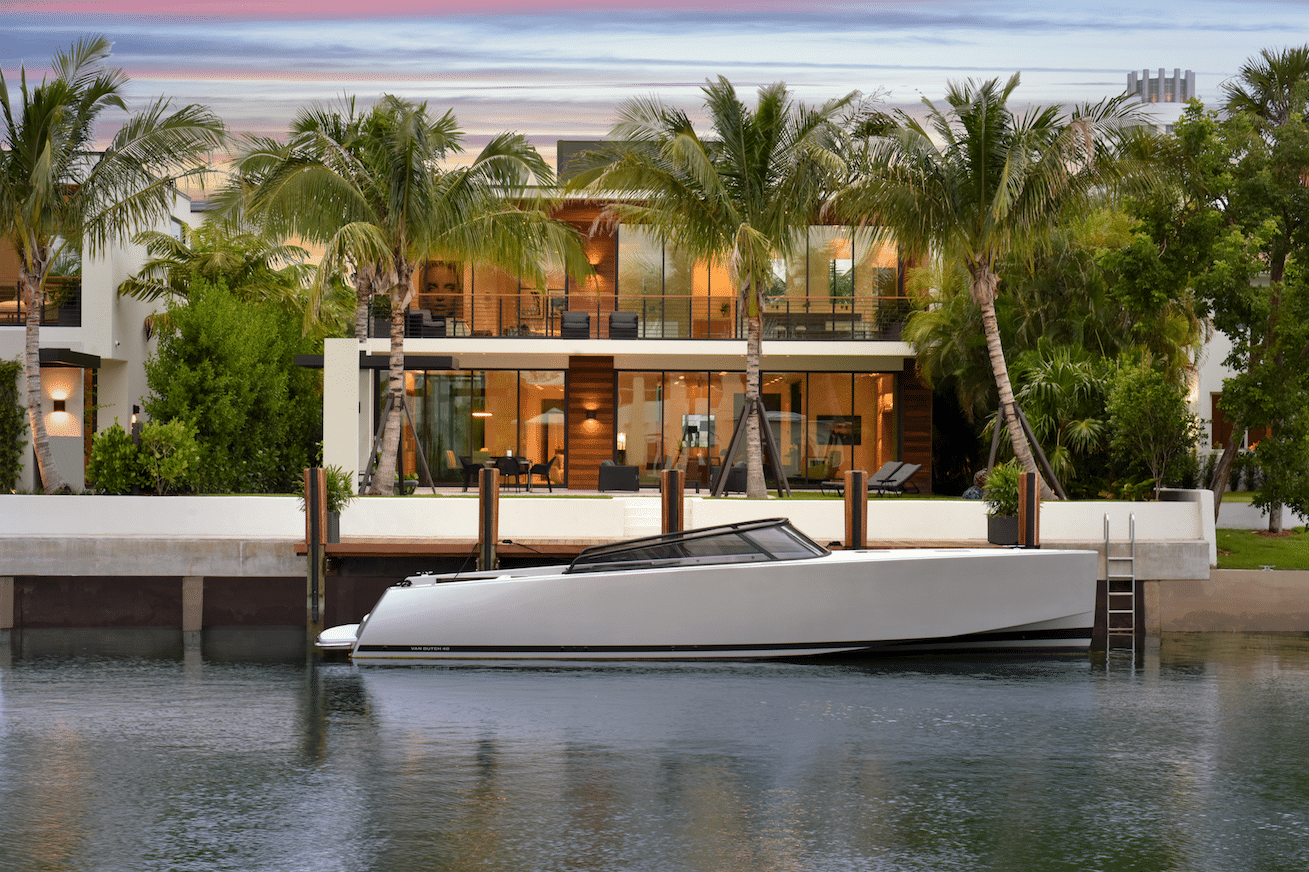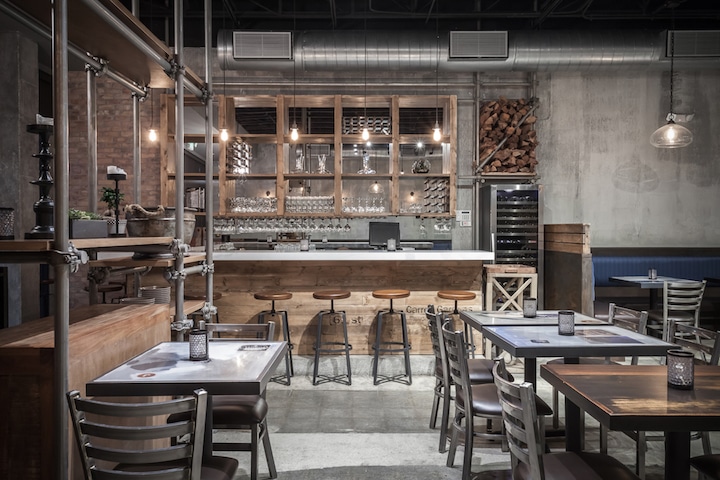
Photo By: Nick Garcia Photography
The August/September issue of Indulge Miami is finally out and we’re thrilled to share the article featuring our client, Ralph Choeff of Choeff Levy Fischman.
Ralph Choeff, Miami’s maven of tropical-modern architecture, is seated on a creamy, plush Minotti sofa inside a 10,500-square-foot, seven-bedroom, seven-bath spec home, known as Casa Ischia, that he designed on Miami Beach’s Hibiscus Island. The architect wears a bespoke navy Tom James suit with an open white-collared dress shirt and speaks in that self-assured, clipped manner characteristic of a Brooklyn native.
“What I want to do is, I want to open all of this up for you because — I’ll blow your mind,” he said, springing to his feet. He darts toward a wall of pocketing sliding-glass doors that run along the home’s southern perimeter, revealing panoramic views of Biscayne Bay and downtown Miami’s skyline.
“You cannot imagine, sitting here, what this space transforms into,” he said, sliding each of the living room’s eight glass panels into one another, completely removing the barrier between outside and in. The home’s ipe wood floors give way to the limestone pool deck. The glittering blue mosaic, wet-edge infinity pool does just what its name suggests, flowing seamlessly into the bay.
It’s about an hour before sunset. Miami’s blue skies are stitched in a soft muslin of clouds casting a hazy, pre-twilight glow onto the bay. This view was mesmerizing before opening the doors. Now, there’s a palpable peaceful feeling of floating with the current and the bay breeze. “You become part of the architecture of Miami,” Choeff said. “You really have to experience it to understand it.”
This is what Miami’s tropical modern architecture is all about. Choeff, 61, principal at Choeff Levy Fischman Architecture + Design, has spent the past three decades perfecting the style for discerning and high-profile clients, including Alex Rodriguez and his Coral Gables home. The style combines the clean lines and sharp angles of mid-century modern architecture with tropical wood, stone and stucco indigenous to Miami.
“It’s very conducive to South Florida living because of our surroundings,” Choeff said. “Our climate, our views — you can literally live like this all year.”
To read the full story, visit Indulge Miami.
 Imagine living in a brand-new, tri-level waterfront home with an open-concept floor plan, plenty of room for entertaining, and floor-to-ceiling expansive sliding glass doors with curtain wall windows to complete indoor-outdoor resort-style living. As featured on Forbes this month, take a tour of this newly listed dream home designed by award-winning architects at Choeff Levy Fischman!
Imagine living in a brand-new, tri-level waterfront home with an open-concept floor plan, plenty of room for entertaining, and floor-to-ceiling expansive sliding glass doors with curtain wall windows to complete indoor-outdoor resort-style living. As featured on Forbes this month, take a tour of this newly listed dream home designed by award-winning architects at Choeff Levy Fischman!








