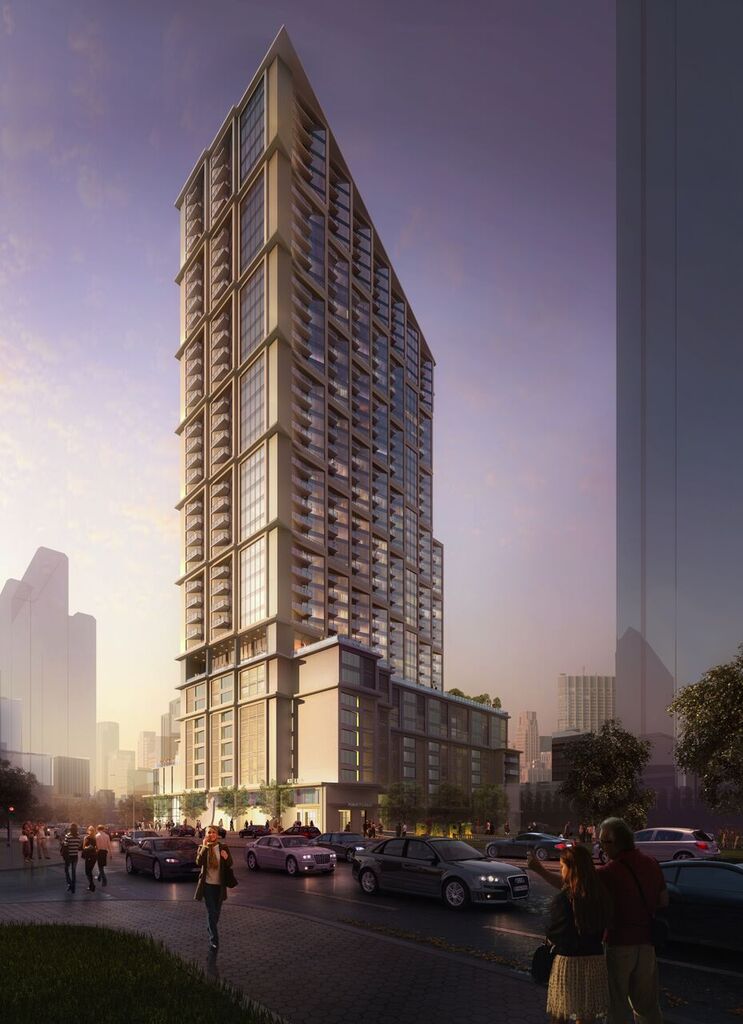Stantec Breaks Ground on Atelier in the Dallas Arts District

Global architecture and design firm Stantec has broken ground on Atelier, the 41-story residential building located in the heart of the Dallas Arts District. Atelier, which means “artist workshop”, is designed to support the District’s local artists and residents with an appreciation for the arts and urban living.
The mixed-use high-rise will feature 364 luxury residential units and 52 mixed-income artist’s lofts that include 43 affordable artist residences. The project also includes an amenity deck with a pool, 15,000 square-feet of retail and gallery and exhibit space.
“Atelier is being built on the idea of patronage. The building’s modern design will integrate with its neighboring performing and visual arts venues, while also supporting local artists, residents and community members who share a common need to create beauty,” said Andrew Burnett, principal at Stantec’s Miami office, which is leading the architecture and interior design of Atelier.
After years of waiting, developers are set to break ground today on Atelier, which in its most recent incarnation is a 41-story luxury high‐rise in the Dallas Arts District.
The mixed‐use development, which is marketing itself as the tallest rental tower in the Dallas area, will be comprised of 364 residential tower units with sweeping views of Uptown and downtown Dallas.
The project between the Nasher Sculpture Center and the Morton H. Meyerson Symphony Center will have over 26,000 square feet of amenity space and 15,000 square feet of onsite retail.
Atelier is also planned to be home to Flora Lofts, 52 affordable artist lofts developed by DFW architect Graham Greene.
In addition, there will be 157 hourly‐fee public parking spaces in the underground structure and 553 resident spaces in a 10‐story parking garage.
Orlando-based multifamily developer Zom Living is developing Atelier in partnership with affiliates of Daiwa House Texas Inc. and Itochu Corp.
To read more, visit The Dallas Business Journal.
