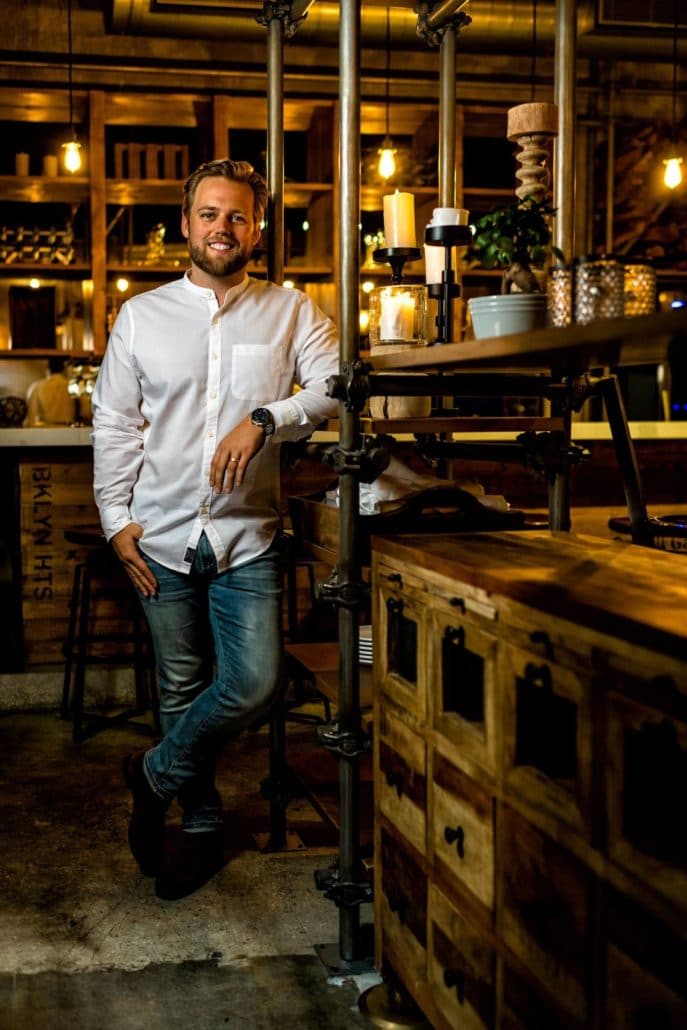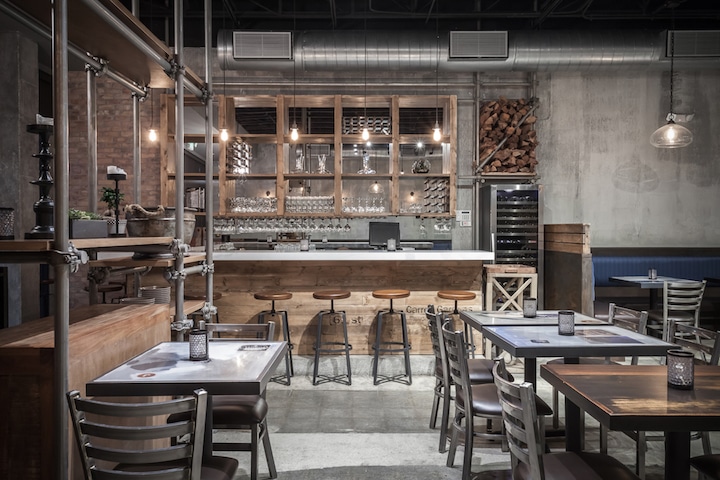Wesley Kean Tells Indulge The Story Behind His Latest KoDA Design, Apizza Brooklyn

Photo By: Nick Garcia
Award-winning architecture and design firm, KoDA, practices design with ambition for its clients and optimism for the world. Led by Principal and Founder Wesley Kean, he uses analysis and research to inform create the design of distinctive buildings, landscapes, interiors and experiences.
One of KoDA’s recent projects, the new Apizza Brooklyn restaurant in Coral Gables, is perhaps a perfect illustration of the firm’s research-based design process. Kean and his associates took on quite a bit of in-depth analysis, diving deep into the company’s brand and figuring out how the firm could communicate that vision through spatial configurations, materials and menu design. KoDA even read the restaurant’s online reviews.
“This process allowed us to distill the brand down to its essence, and build and evolve it back into the space,” Kean said.
Their findings led them straight to a familiar icon.
“The brand is very tied to New York, so we spent a lot of time evaluating the city,” Kean said. “The instinct is to jump to subway tile or brick, but we took a step back and asked ourselves, ‘What’s truly synonymous with New York?’ And we just knew we had to go with a scaffolding concept.”
To read more on Kean and his process of design, visit INDULGE Miami.

